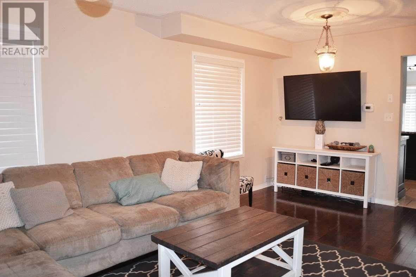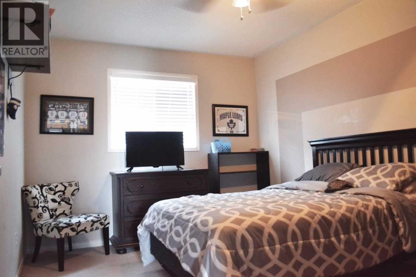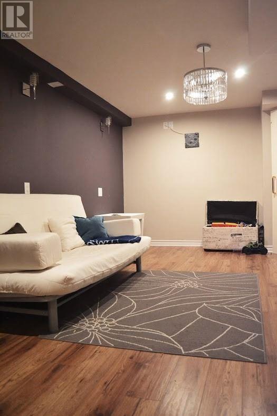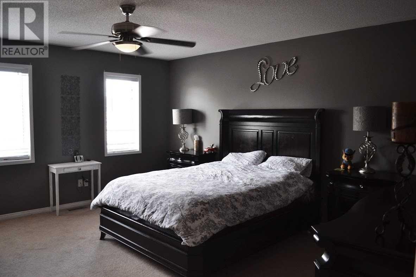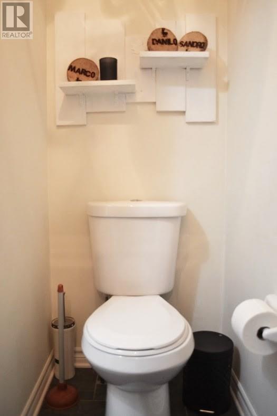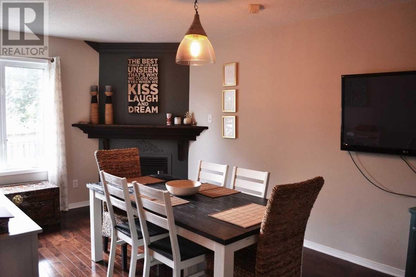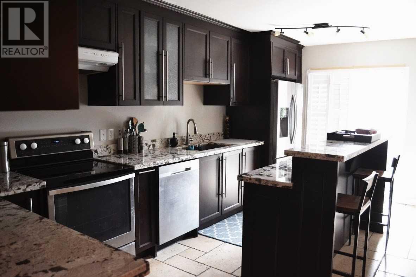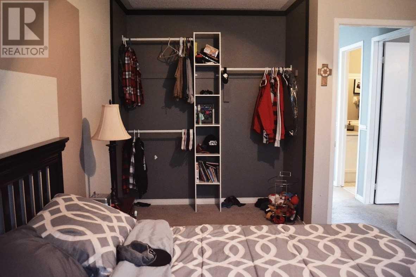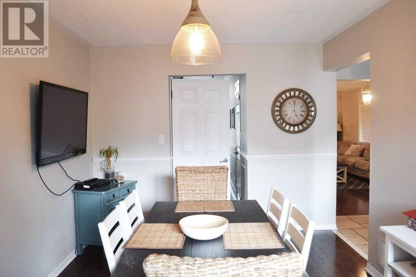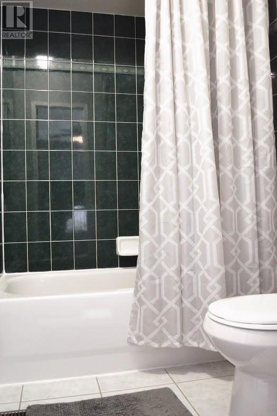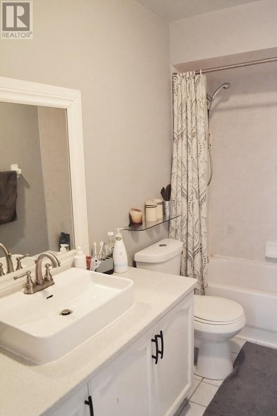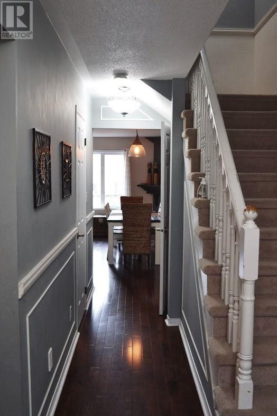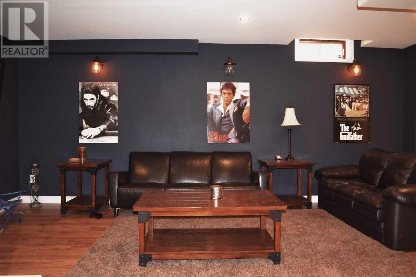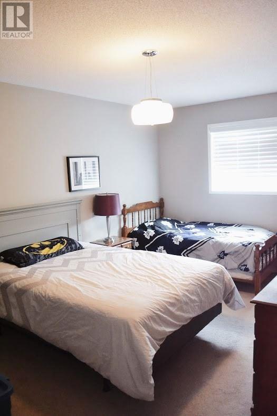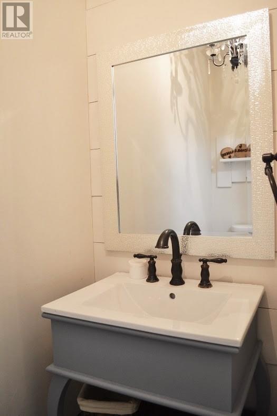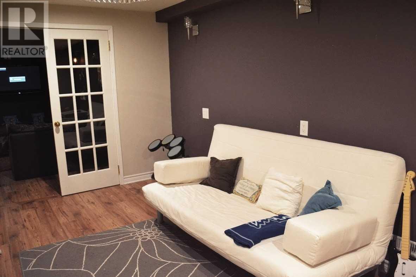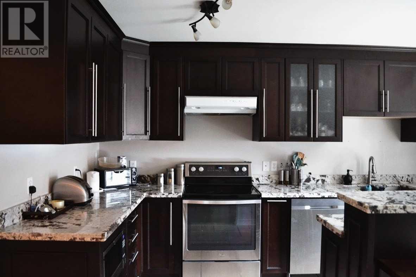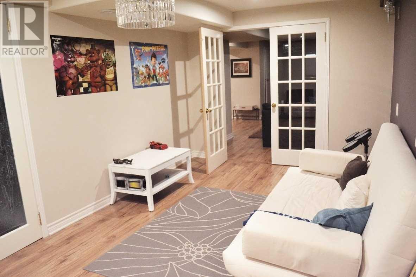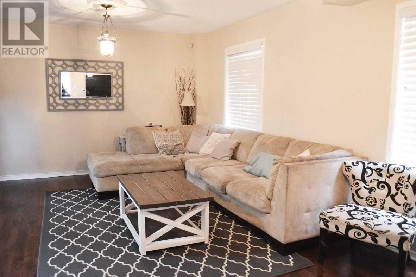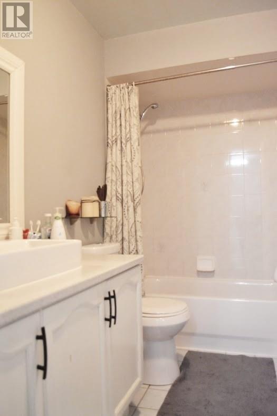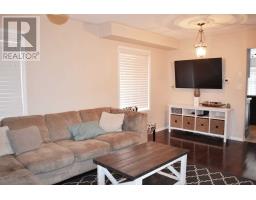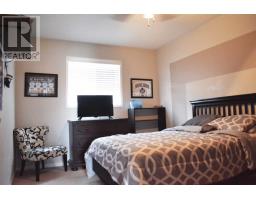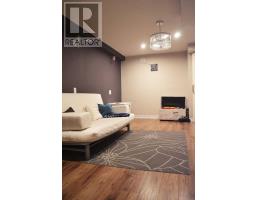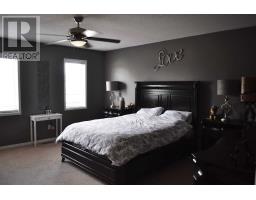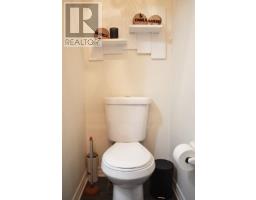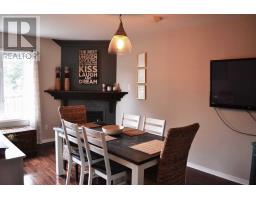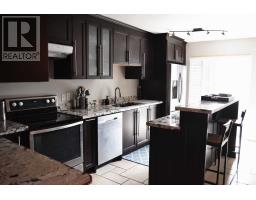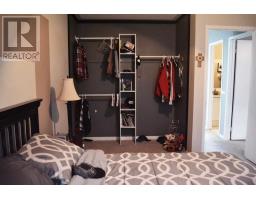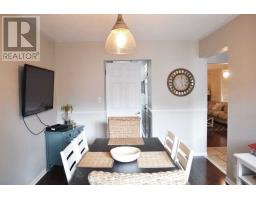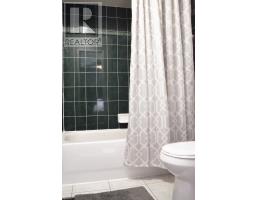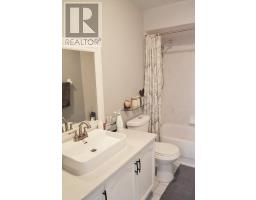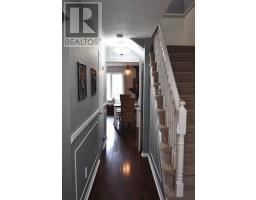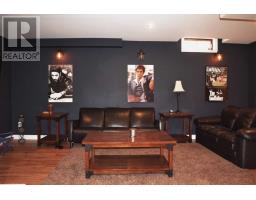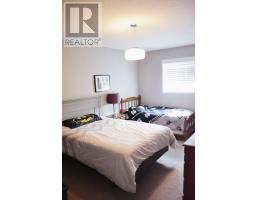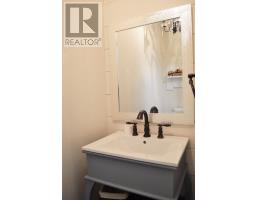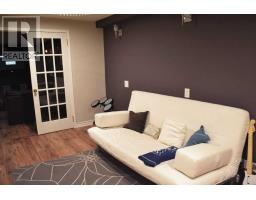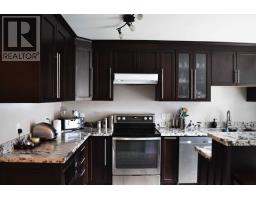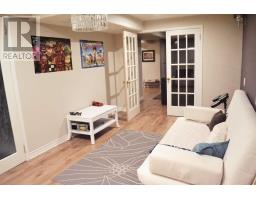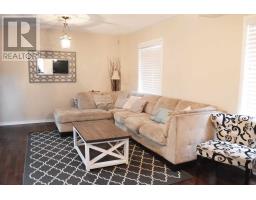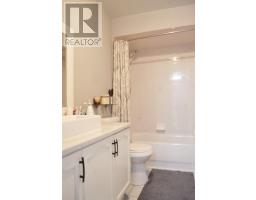4 Bedroom
3 Bathroom
Fireplace
Central Air Conditioning
Forced Air
$619,900
Stunning Detached House Located On A Picturesque Drive To Orangeville Along Highway 10. Just Minutes Away From Brampton. Gleaming Hardwood Floors Throughout. Gourmet Kitchen With Breakfast Bar. Walk Out To Private Backyard. Steps To School, Parks. Easy Access To Hwy 10 And Hwy 410. Kid Friendly Neighborhood. Walking Distance To Hospital.**** EXTRAS **** S.S. Appliances. Newer Hot Water Tank. Beautiful Finished Basement. Ideal Entertainment For Family And Friends. (id:25308)
Property Details
|
MLS® Number
|
W4556396 |
|
Property Type
|
Single Family |
|
Community Name
|
Orangeville |
|
Amenities Near By
|
Hospital, Park, Public Transit, Schools |
|
Parking Space Total
|
3 |
Building
|
Bathroom Total
|
3 |
|
Bedrooms Above Ground
|
3 |
|
Bedrooms Below Ground
|
1 |
|
Bedrooms Total
|
4 |
|
Basement Development
|
Finished |
|
Basement Type
|
N/a (finished) |
|
Construction Style Attachment
|
Detached |
|
Cooling Type
|
Central Air Conditioning |
|
Exterior Finish
|
Concrete |
|
Fireplace Present
|
Yes |
|
Heating Fuel
|
Natural Gas |
|
Heating Type
|
Forced Air |
|
Stories Total
|
2 |
|
Type
|
House |
Parking
Land
|
Acreage
|
No |
|
Land Amenities
|
Hospital, Park, Public Transit, Schools |
|
Size Irregular
|
30.18 X 109.91 Ft |
|
Size Total Text
|
30.18 X 109.91 Ft |
Rooms
| Level |
Type |
Length |
Width |
Dimensions |
|
Second Level |
Master Bedroom |
6.2 m |
4.88 m |
6.2 m x 4.88 m |
|
Second Level |
Bedroom 2 |
4.88 m |
3.03 m |
4.88 m x 3.03 m |
|
Second Level |
Bedroom 3 |
4.94 m |
3.03 m |
4.94 m x 3.03 m |
|
Lower Level |
Recreational, Games Room |
6.02 m |
6.01 m |
6.02 m x 6.01 m |
|
Lower Level |
Bedroom 4 |
5.27 m |
3.05 m |
5.27 m x 3.05 m |
|
Lower Level |
Utility Room |
4.89 m |
2.9 m |
4.89 m x 2.9 m |
|
Main Level |
Foyer |
5.5 m |
2.22 m |
5.5 m x 2.22 m |
|
Main Level |
Living Room |
6 m |
4.14 m |
6 m x 4.14 m |
|
Main Level |
Dining Room |
6 m |
4.14 m |
6 m x 4.14 m |
|
Main Level |
Kitchen |
5.63 m |
3 m |
5.63 m x 3 m |
|
Main Level |
Eating Area |
5.63 m |
3 m |
5.63 m x 3 m |
|
Main Level |
Family Room |
4.9 m |
3.2 m |
4.9 m x 3.2 m |
Utilities
|
Sewer
|
Installed |
|
Natural Gas
|
Installed |
|
Electricity
|
Installed |
https://www.realtor.ca/PropertyDetails.aspx?PropertyId=21063828
