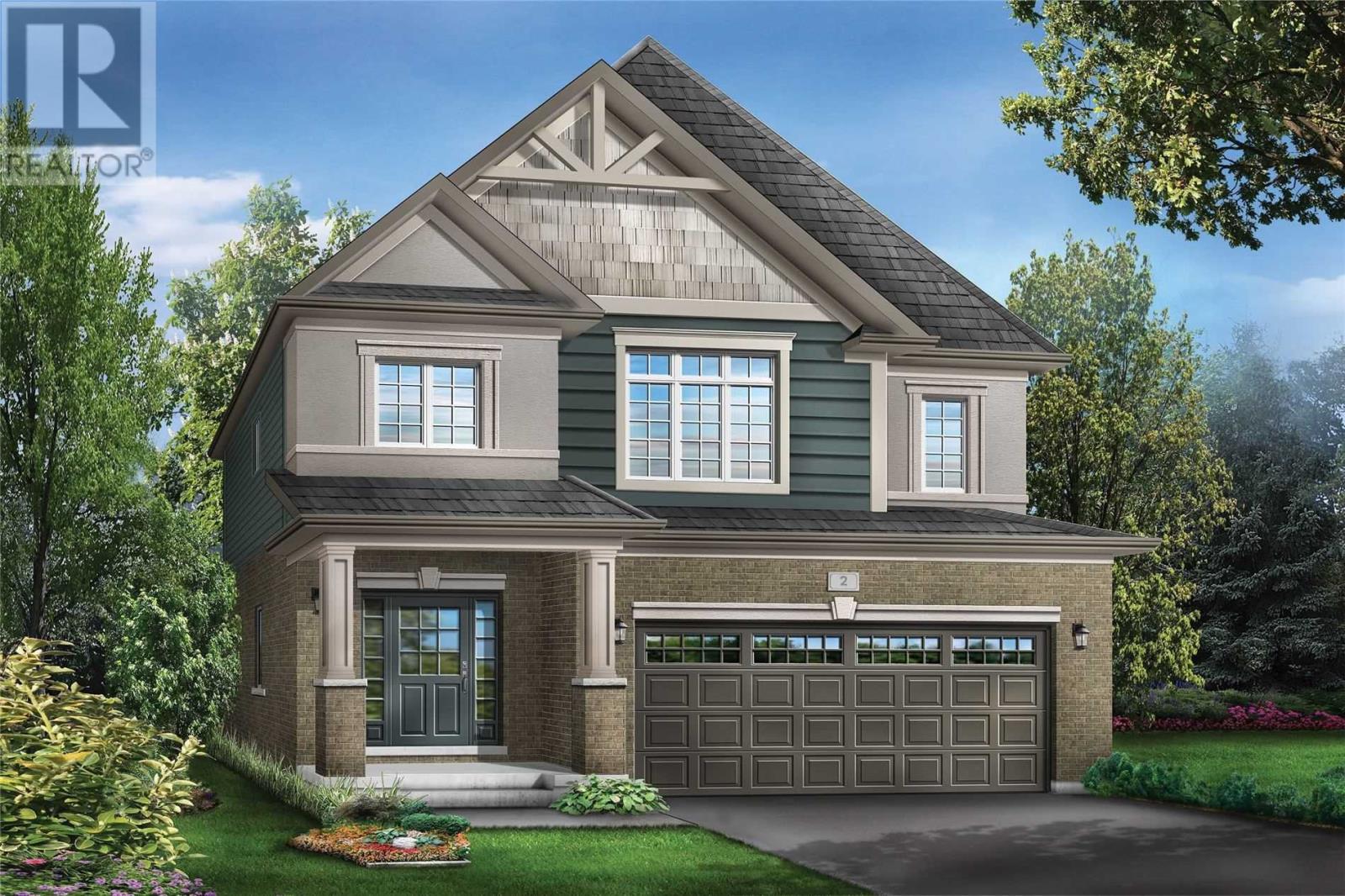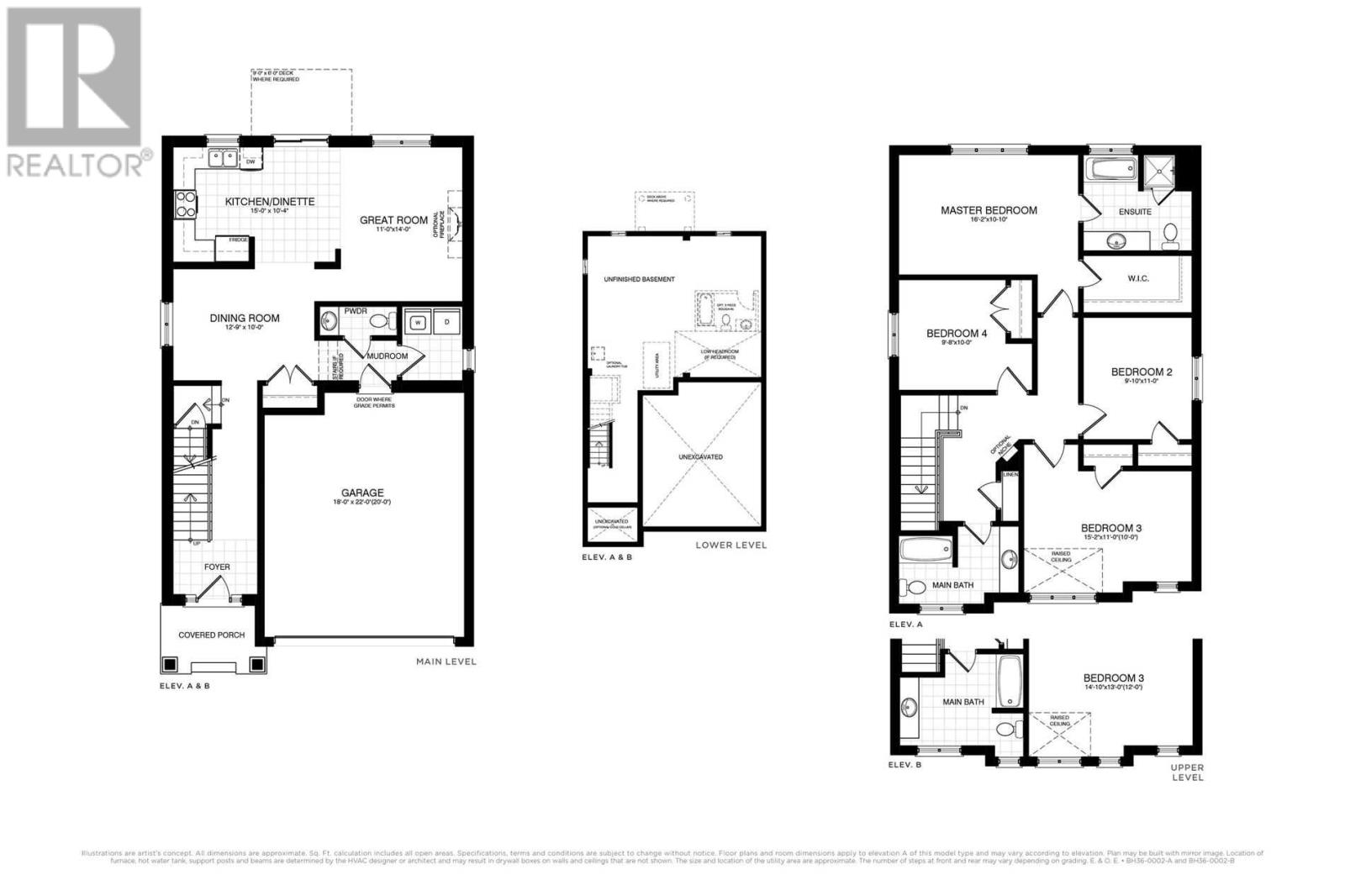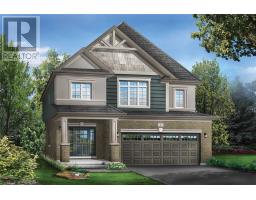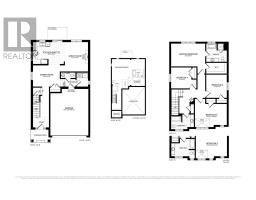269 Garden Ave Brantford, Ontario N3T 0P7
4 Bedroom
3 Bathroom
Fireplace
Central Air Conditioning
Forced Air
$698,800
Location Location Location!!! This Brand New ""Columbia"" Model 4 Bedroom Detached Home Proudly Being Built By Liv Communities Is Less Then 1Km From Hwy. 403 And It Features , 9 Ft Ceilings On Main Floor, Oak Staircase, Granite Countertops, Garage Door And Additional $10,000 Of Upgrades And Close To Schools, Walking Trails And All Major Amenities. Quick Closing Available. (Property Taxes Have Not Been Set, Room Sizes Approximate)**** EXTRAS **** All Appliances, Furnace & Equipment, A/C. Hwt (Rental) (id:25308)
Property Details
| MLS® Number | X4556278 |
| Property Type | Single Family |
| Amenities Near By | Park, Public Transit, Schools |
| Parking Space Total | 6 |
Building
| Bathroom Total | 3 |
| Bedrooms Above Ground | 4 |
| Bedrooms Total | 4 |
| Basement Type | Full |
| Construction Style Attachment | Detached |
| Cooling Type | Central Air Conditioning |
| Exterior Finish | Brick |
| Fireplace Present | Yes |
| Heating Fuel | Natural Gas |
| Heating Type | Forced Air |
| Stories Total | 2 |
| Type | House |
Parking
| Attached garage |
Land
| Acreage | No |
| Land Amenities | Park, Public Transit, Schools |
| Size Irregular | 36 X 100 Ft |
| Size Total Text | 36 X 100 Ft |
Rooms
| Level | Type | Length | Width | Dimensions |
|---|---|---|---|---|
| Second Level | Master Bedroom | 3.96 m | 3.65 m | 3.96 m x 3.65 m |
| Second Level | Bedroom 2 | 3 m | 3.35 m | 3 m x 3.35 m |
| Second Level | Bedroom 3 | 3.47 m | 3.35 m | 3.47 m x 3.35 m |
| Second Level | Bedroom 4 | 4.75 m | 4.9 m | 4.75 m x 4.9 m |
| Second Level | Laundry Room | |||
| Lower Level | Recreational, Games Room | |||
| Main Level | Dining Room | 3.08 m | 3.65 m | 3.08 m x 3.65 m |
| Main Level | Living Room | 4.8 m | 4.11 m | 4.8 m x 4.11 m |
| Main Level | Kitchen | 6.88 m | 3 m | 6.88 m x 3 m |
https://www.realtor.ca/PropertyDetails.aspx?PropertyId=21063835
Interested?
Contact us for more information




