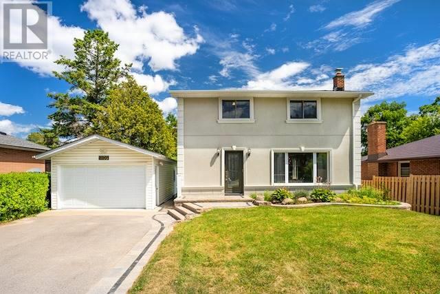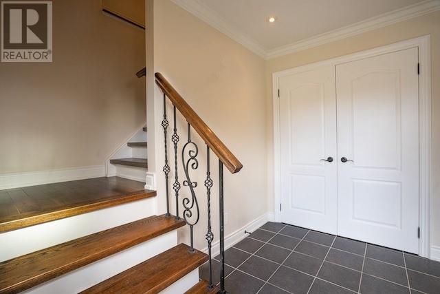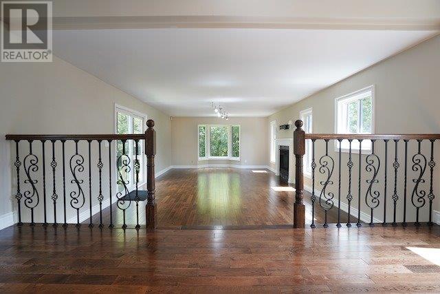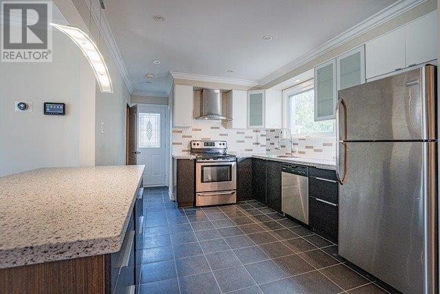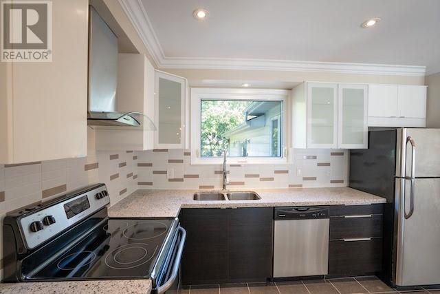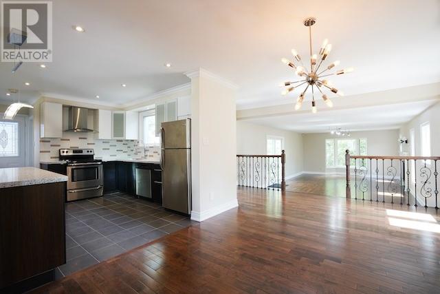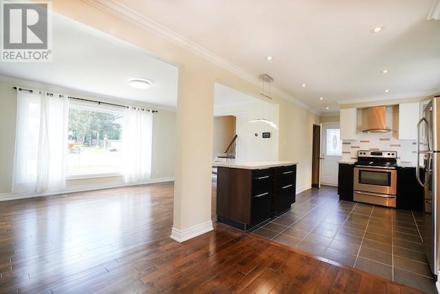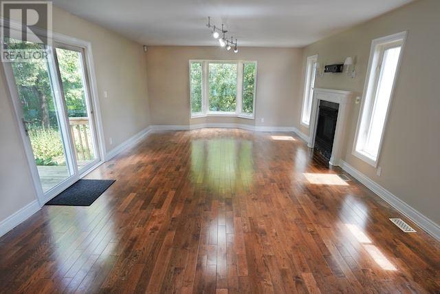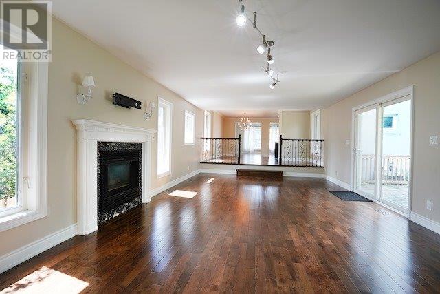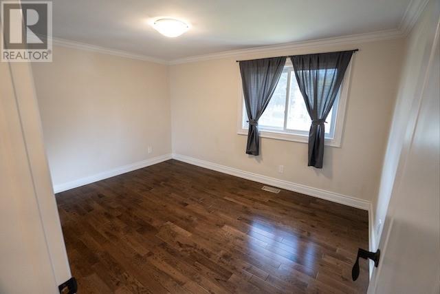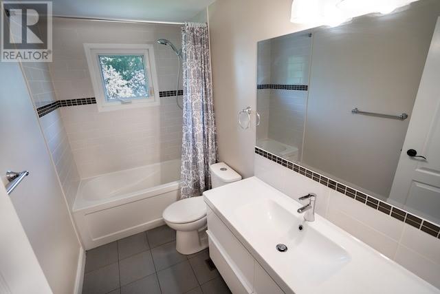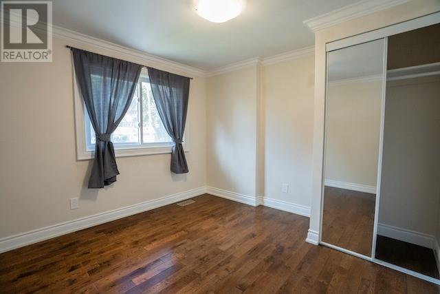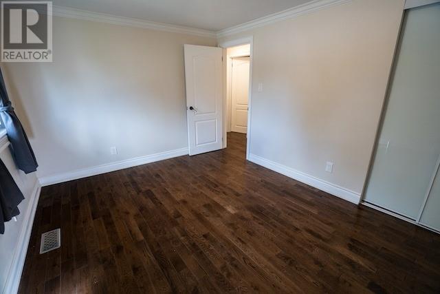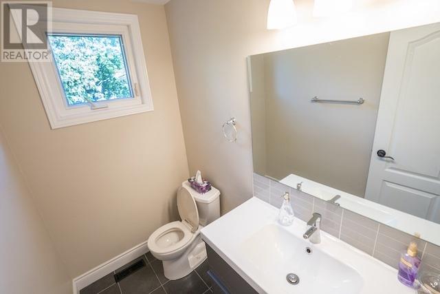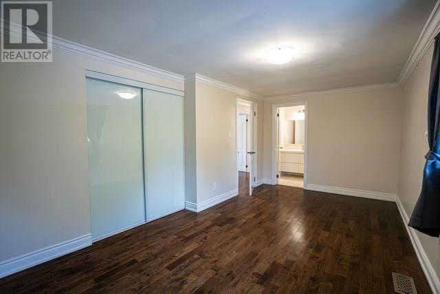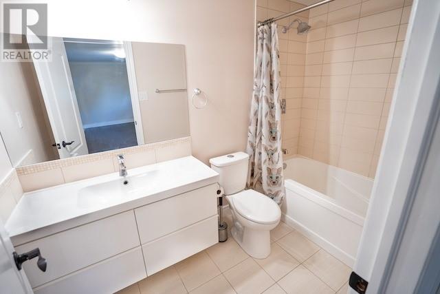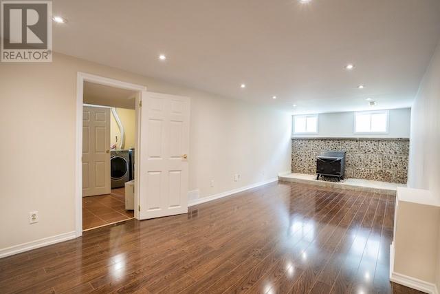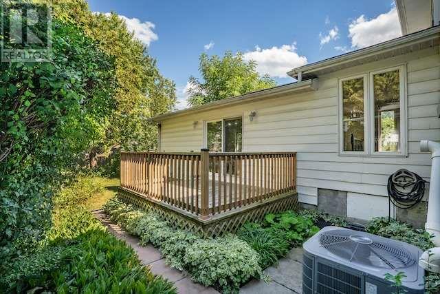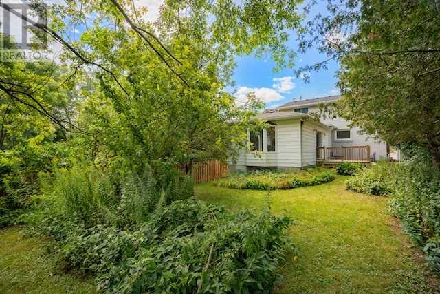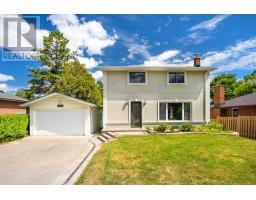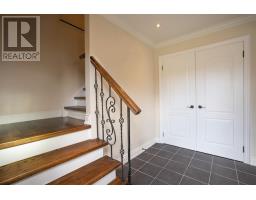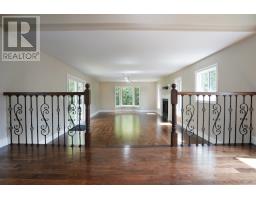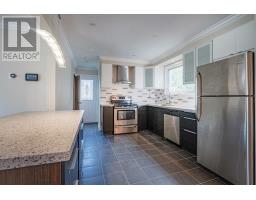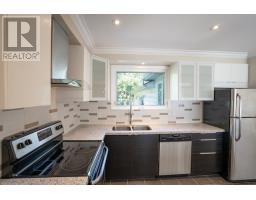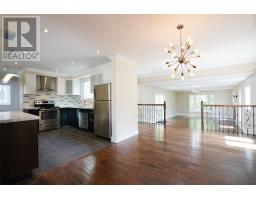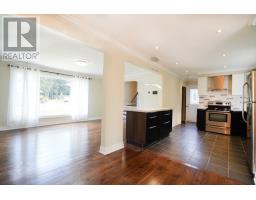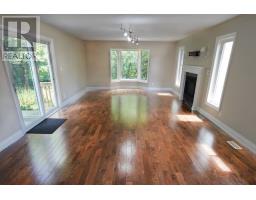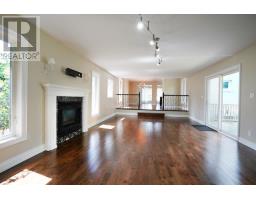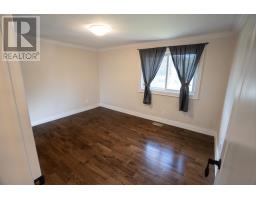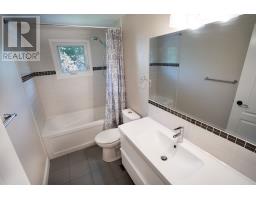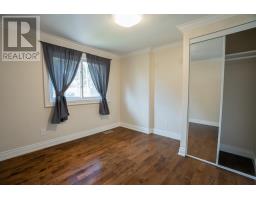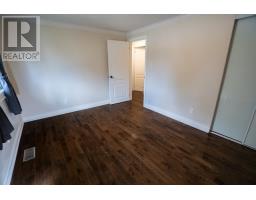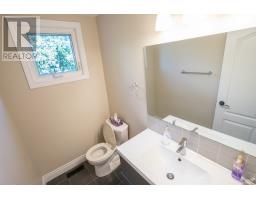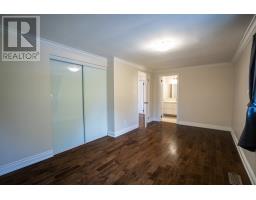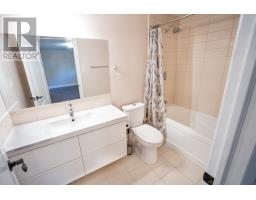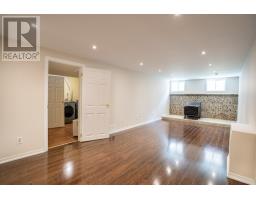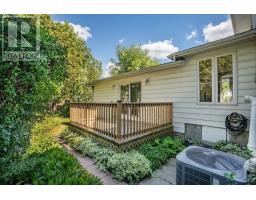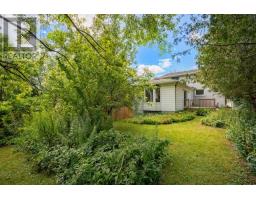3 Bedroom
3 Bathroom
Fireplace
Central Air Conditioning
Forced Air
$699,000
Immaculate 3 Bedroom Home In Downtown Whitby. 1950 Sqft On Large Mature 61X135Lot. Main Floor Open Concept Design Lots Of Windows, Great Natural Light, Gas Fireplace. Upgraded Kitchen W Porcelain Floors, Potlights,S/S Appliances.Two Full Bathrooms On 2nd Fl. Beaming Hardwood Floors, Crown Moulding Throughout. Finished Basement W New Washer/Dryer Set. Detached, Insulated Garage W Hyrdo. Double Driveway For 4 Cars. Minutes To 401,412,Go Train.**** EXTRAS **** Ac, Furnace, Tankless Water Heater, Rogers Smart Home, Nest Thermostat (2016) Energy Efficient Triple Pane Main Floor Picture Window And All Bedroom Windows (2017) Stone Work Front Walkway And Porch Interlocking, Garden Retainer Wall (2019) (id:25308)
Property Details
|
MLS® Number
|
E4556376 |
|
Property Type
|
Single Family |
|
Community Name
|
Downtown Whitby |
|
Amenities Near By
|
Marina, Public Transit |
|
Features
|
Cul-de-sac |
|
Parking Space Total
|
6 |
Building
|
Bathroom Total
|
3 |
|
Bedrooms Above Ground
|
3 |
|
Bedrooms Total
|
3 |
|
Basement Development
|
Finished |
|
Basement Type
|
N/a (finished) |
|
Construction Style Attachment
|
Detached |
|
Cooling Type
|
Central Air Conditioning |
|
Exterior Finish
|
Stucco, Vinyl |
|
Fireplace Present
|
Yes |
|
Heating Fuel
|
Natural Gas |
|
Heating Type
|
Forced Air |
|
Stories Total
|
2 |
|
Type
|
House |
Parking
Land
|
Acreage
|
No |
|
Land Amenities
|
Marina, Public Transit |
|
Size Irregular
|
61 X 135 Ft |
|
Size Total Text
|
61 X 135 Ft |
Rooms
| Level |
Type |
Length |
Width |
Dimensions |
|
Second Level |
Master Bedroom |
5.44 m |
3.05 m |
5.44 m x 3.05 m |
|
Second Level |
Bedroom 2 |
4.01 m |
3.1 m |
4.01 m x 3.1 m |
|
Second Level |
Bedroom 3 |
3.33 m |
3.1 m |
3.33 m x 3.1 m |
|
Basement |
Great Room |
7.24 m |
3.15 m |
7.24 m x 3.15 m |
|
Basement |
Laundry Room |
3.33 m |
2.74 m |
3.33 m x 2.74 m |
|
Basement |
Other |
3.53 m |
2.74 m |
3.53 m x 2.74 m |
|
Main Level |
Foyer |
2.74 m |
1.83 m |
2.74 m x 1.83 m |
|
Main Level |
Living Room |
5.36 m |
3.66 m |
5.36 m x 3.66 m |
|
Main Level |
Dining Room |
5.28 m |
4.57 m |
5.28 m x 4.57 m |
|
Main Level |
Kitchen |
3.76 m |
3.05 m |
3.76 m x 3.05 m |
|
Main Level |
Family Room |
7.57 m |
4.57 m |
7.57 m x 4.57 m |
https://www.realtor.ca/PropertyDetails.aspx?PropertyId=21063749
