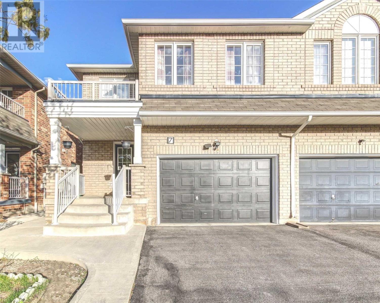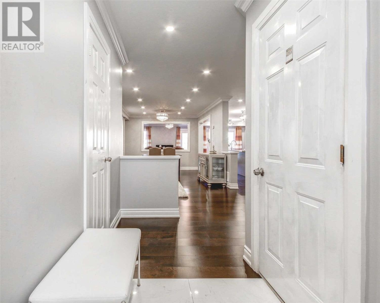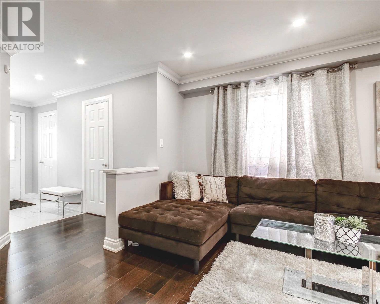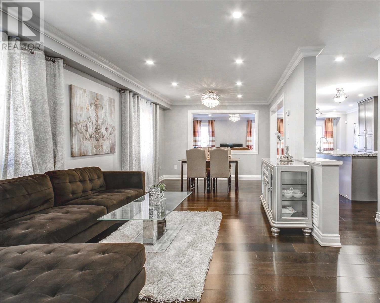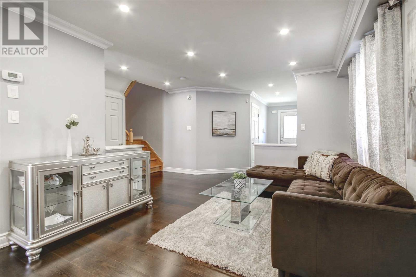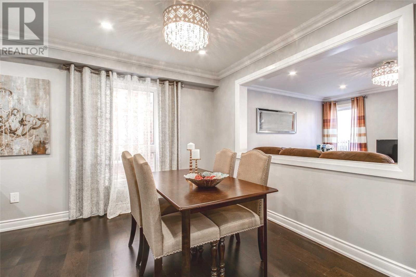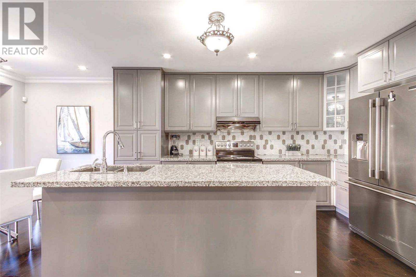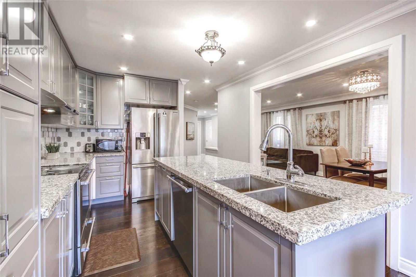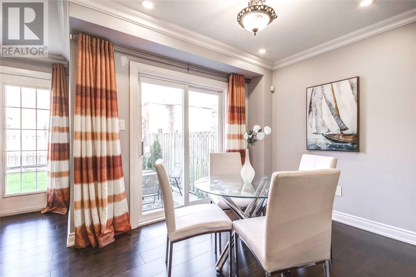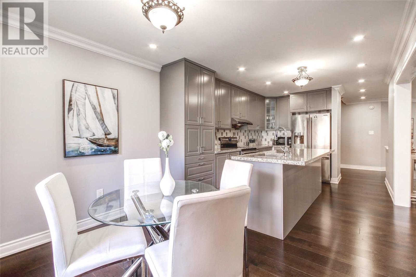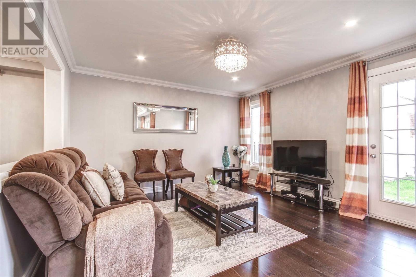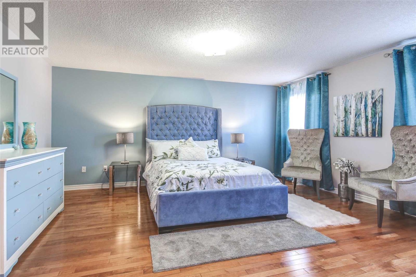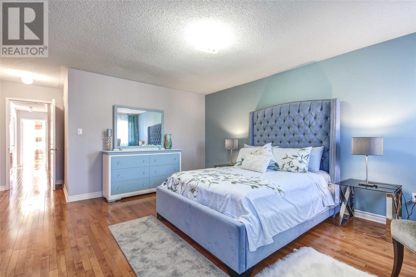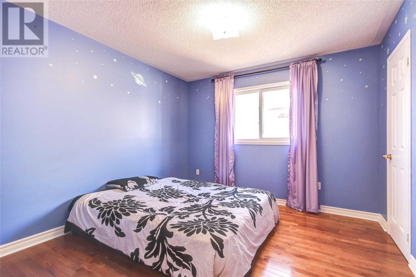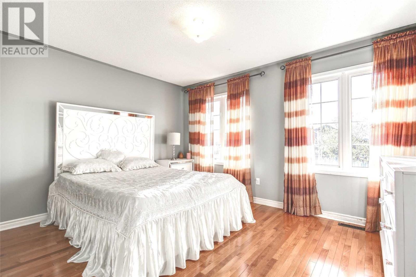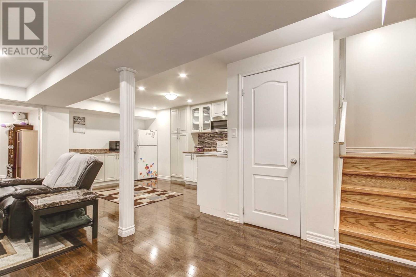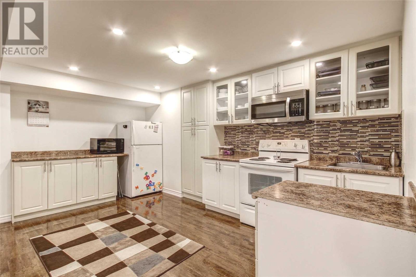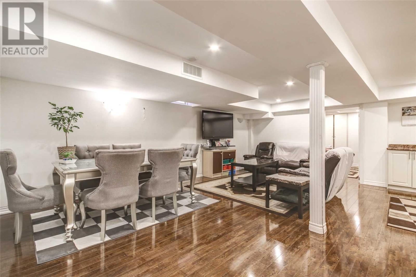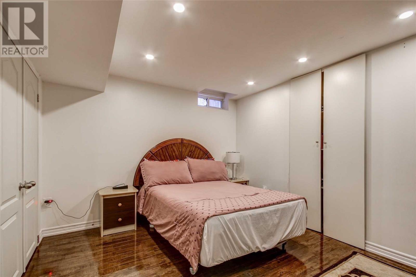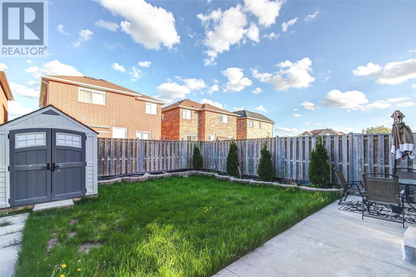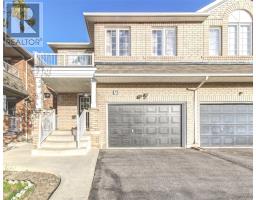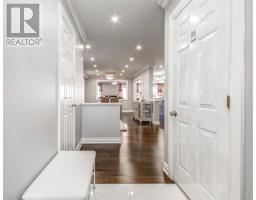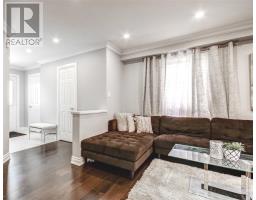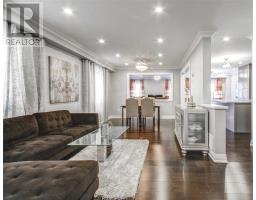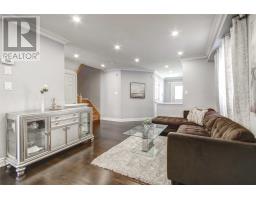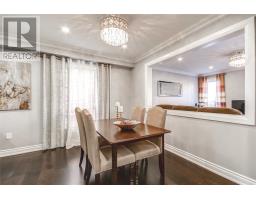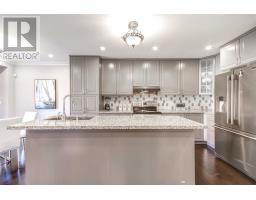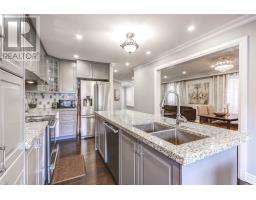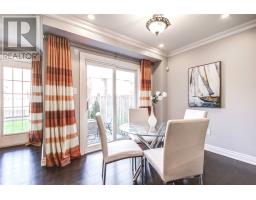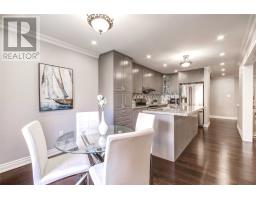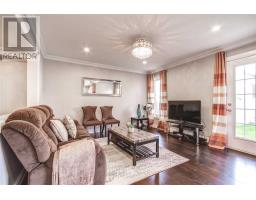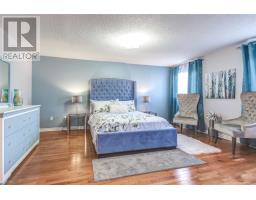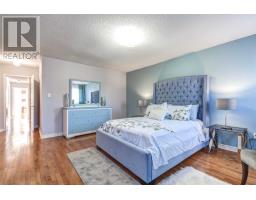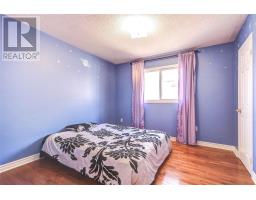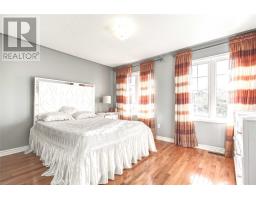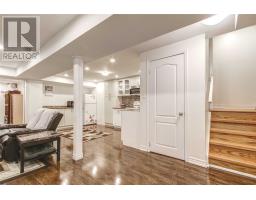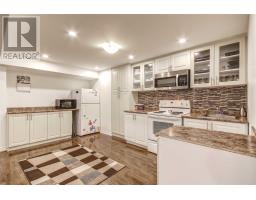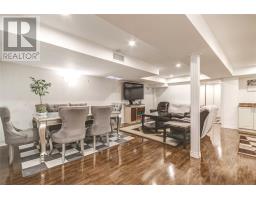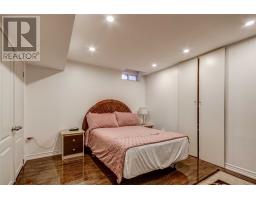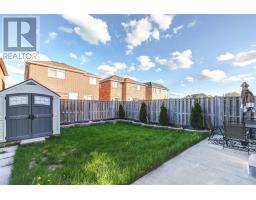5 Bedroom
4 Bathroom
Central Air Conditioning
Forced Air
$819,900
S.T.U.N.N.I.N.G.Semi In High Demand Area Of Fletcher's Meadows, 1.5 Garage, Tastefully Renovated, Top $$$ Spent On Renos, Well Laid Out Floor Plan,, Combined Living & Dinning On Main Floor. Separate Family Room, Beautiful Kitchen With Granite Counters & S/S Appliances, Crown Moulding On Main, Extended Driveway, Professionally Finished 1 Brm Basement Apartment With Sep Entrance. All Bedrooms Good Size. Entry From Garage To House.**** EXTRAS **** No Side Walk. Super Clean Home, Close To Amenities, Go Station, Bus Stop, Schools Etc.:All Appliances (Fridge, Stove, Washer, Dryer, Dishwasher). All Light Fixtures, Window Coverings. Hot Water Tank ( R). Super Clean Home. (id:25308)
Property Details
|
MLS® Number
|
W4556105 |
|
Property Type
|
Single Family |
|
Community Name
|
Fletcher's Meadow |
Building
|
Bathroom Total
|
4 |
|
Bedrooms Above Ground
|
4 |
|
Bedrooms Below Ground
|
1 |
|
Bedrooms Total
|
5 |
|
Basement Development
|
Finished |
|
Basement Features
|
Apartment In Basement |
|
Basement Type
|
N/a (finished) |
|
Construction Style Attachment
|
Semi-detached |
|
Cooling Type
|
Central Air Conditioning |
|
Exterior Finish
|
Brick |
|
Heating Fuel
|
Natural Gas |
|
Heating Type
|
Forced Air |
|
Stories Total
|
2 |
|
Type
|
House |
Parking
Land
|
Acreage
|
No |
|
Size Irregular
|
27.55 X 109.9 Ft ; $$ Fully Renovated. Top To Bottom $$ |
|
Size Total Text
|
27.55 X 109.9 Ft ; $$ Fully Renovated. Top To Bottom $$ |
Rooms
| Level |
Type |
Length |
Width |
Dimensions |
|
Second Level |
Master Bedroom |
4.38 m |
5.12 m |
4.38 m x 5.12 m |
|
Second Level |
Bedroom 2 |
3.35 m |
3.35 m |
3.35 m x 3.35 m |
|
Second Level |
Bedroom 3 |
3.04 m |
3.23 m |
3.04 m x 3.23 m |
|
Second Level |
Bedroom 4 |
4.2 m |
3.47 m |
4.2 m x 3.47 m |
|
Basement |
Living Room |
|
|
|
|
Basement |
Kitchen |
|
|
|
|
Basement |
Bedroom |
|
|
|
|
Main Level |
Living Room |
3.35 m |
6.09 m |
3.35 m x 6.09 m |
|
Main Level |
Dining Room |
3.35 m |
6.09 m |
3.35 m x 6.09 m |
|
Main Level |
Eating Area |
2.98 m |
3.04 m |
2.98 m x 3.04 m |
|
Main Level |
Family Room |
3.78 m |
3.96 m |
3.78 m x 3.96 m |
|
Main Level |
Kitchen |
3.23 m |
3.65 m |
3.23 m x 3.65 m |
https://www.realtor.ca/PropertyDetails.aspx?PropertyId=21063319
