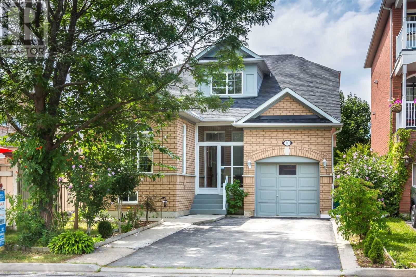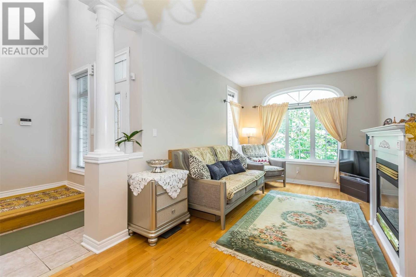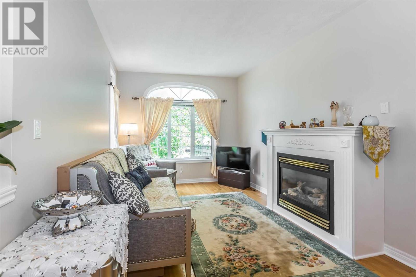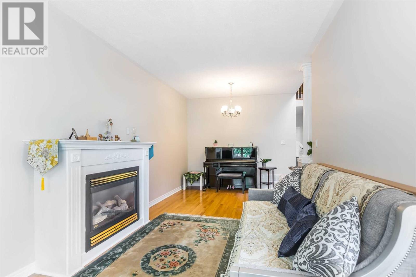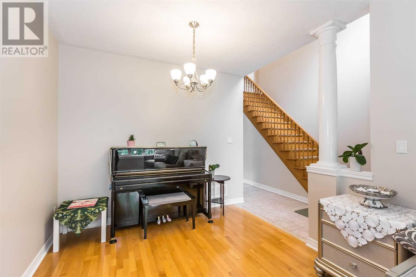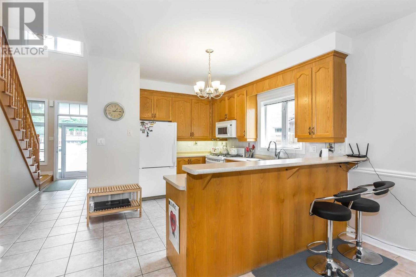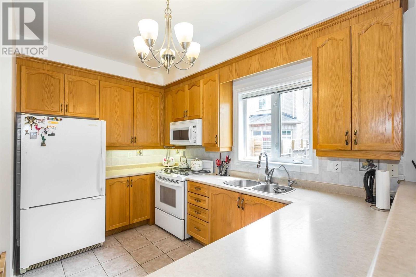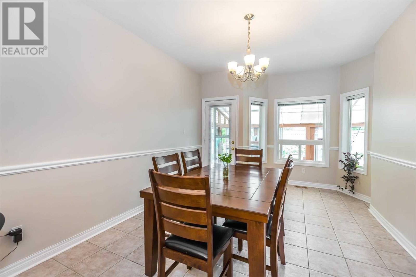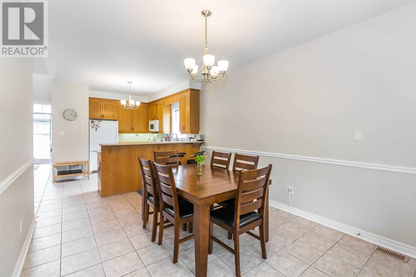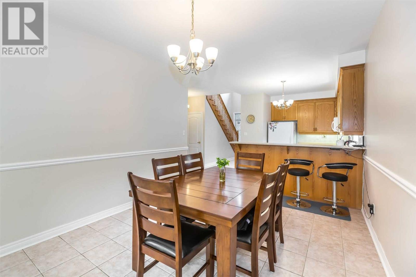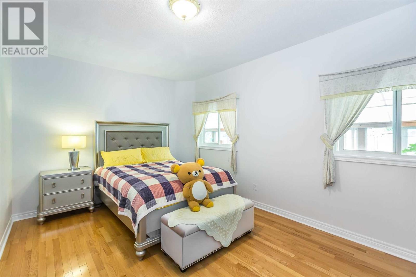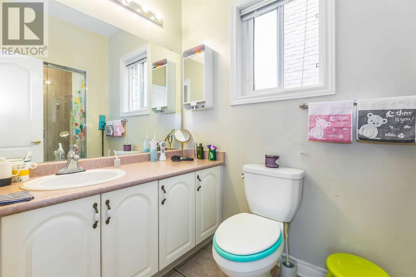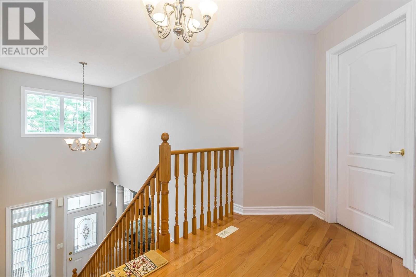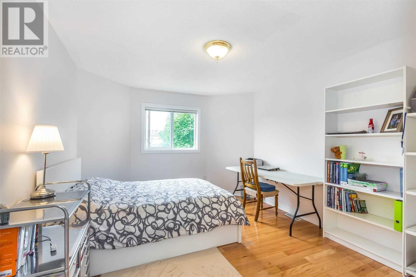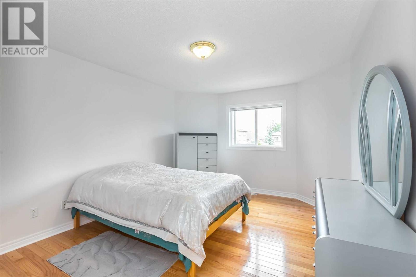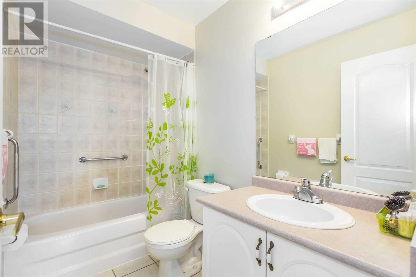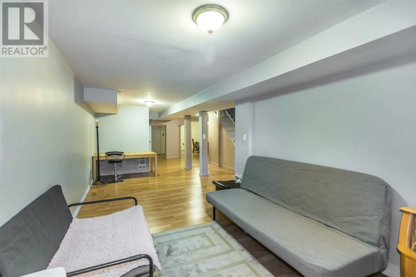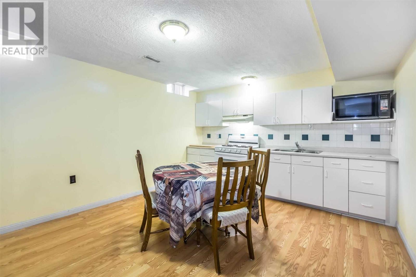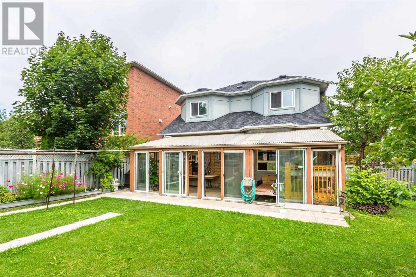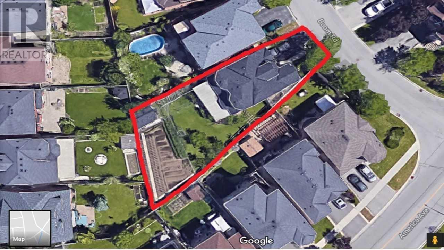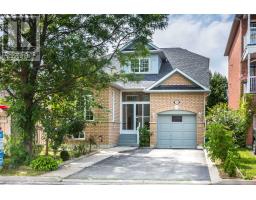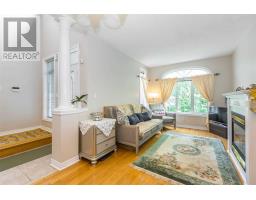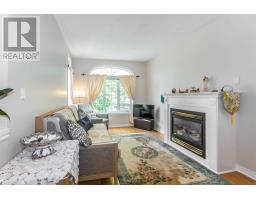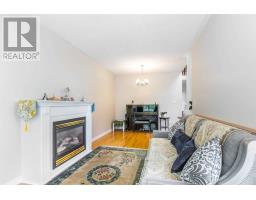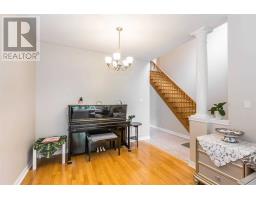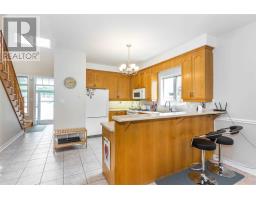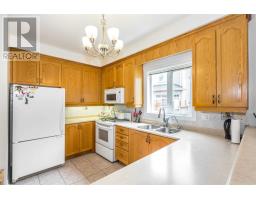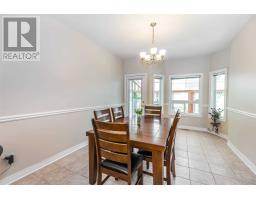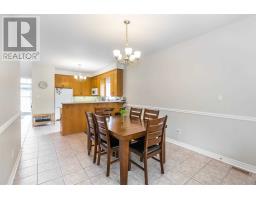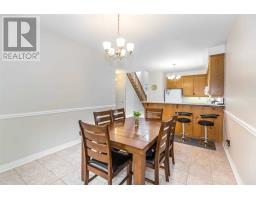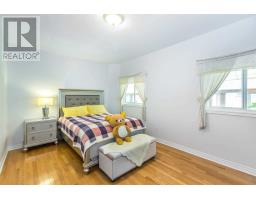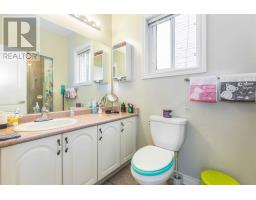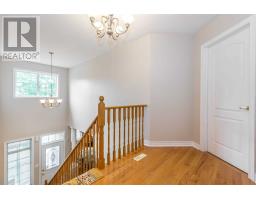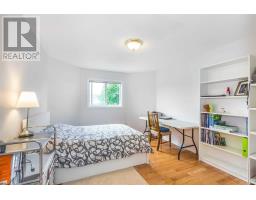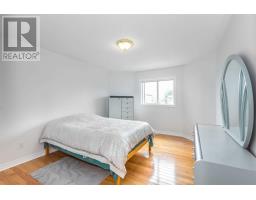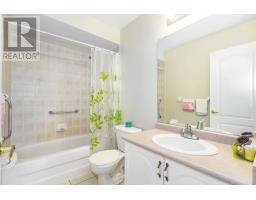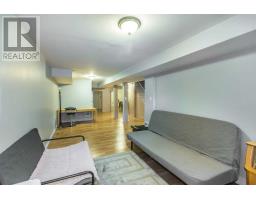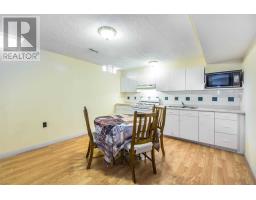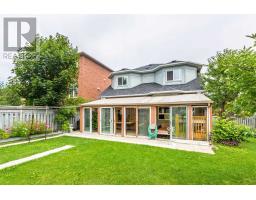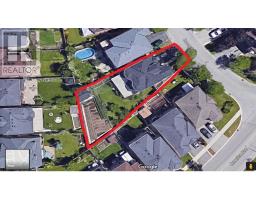3 Bedroom
3 Bathroom
Fireplace
Central Air Conditioning
Forced Air
$849,000
Large Beautiful Private Yard, Bungalow Loft, Master Rm On Main Level, Bright And Spacious, Lovingly Maintained Arista Home In Demand Location With Easy Access To Schools, Hospital, Bus Stop (Direct To Vaughan Subway), Shopping, Highways, Theatres & Restaurants. A Gardener's Haven Having Your Own Greenhouse, Alterations Made To Original Plan->windows In Kitchen & Mflr Bathrm, Extended Kitchen Cabinets ,Enclosed Porch, Garage Access Into Home And So Much More**** EXTRAS **** 2Fridges, 2Gas Stoves, Dishwasher,Microwave W/ Rangehood,Washer/Dryer,Cvac, Furnace(2013), Roof(2014),Air Conditioner (As Is),Elf,Alarmsystem (Not Monitored) Window Coverings, $$$ Spent In Backyard Gardening (id:25308)
Property Details
|
MLS® Number
|
N4555802 |
|
Property Type
|
Single Family |
|
Neigbourhood
|
Maple |
|
Community Name
|
Maple |
|
Amenities Near By
|
Hospital, Park, Public Transit, Schools |
|
Parking Space Total
|
3 |
Building
|
Bathroom Total
|
3 |
|
Bedrooms Above Ground
|
3 |
|
Bedrooms Total
|
3 |
|
Basement Development
|
Finished |
|
Basement Type
|
N/a (finished) |
|
Construction Style Attachment
|
Detached |
|
Cooling Type
|
Central Air Conditioning |
|
Exterior Finish
|
Brick |
|
Fireplace Present
|
Yes |
|
Heating Fuel
|
Natural Gas |
|
Heating Type
|
Forced Air |
|
Stories Total
|
2 |
|
Type
|
House |
Parking
Land
|
Acreage
|
No |
|
Land Amenities
|
Hospital, Park, Public Transit, Schools |
|
Size Irregular
|
33 X 160 Ft ; Irregular Pie Lot - 33x160x74x126 Feet |
|
Size Total Text
|
33 X 160 Ft ; Irregular Pie Lot - 33x160x74x126 Feet |
Rooms
| Level |
Type |
Length |
Width |
Dimensions |
|
Second Level |
Bedroom 2 |
4.57 m |
3.35 m |
4.57 m x 3.35 m |
|
Second Level |
Bedroom 3 |
4.57 m |
3.35 m |
4.57 m x 3.35 m |
|
Lower Level |
Recreational, Games Room |
7.29 m |
3.35 m |
7.29 m x 3.35 m |
|
Lower Level |
Kitchen |
|
|
|
|
Main Level |
Living Room |
6.09 m |
3.05 m |
6.09 m x 3.05 m |
|
Main Level |
Dining Room |
6.09 m |
3.05 m |
6.09 m x 3.05 m |
|
Main Level |
Kitchen |
3.66 m |
2.44 m |
3.66 m x 2.44 m |
|
Main Level |
Eating Area |
5.13 m |
3.35 m |
5.13 m x 3.35 m |
|
Main Level |
Master Bedroom |
5.5 m |
3.35 m |
5.5 m x 3.35 m |
https://www.realtor.ca/PropertyDetails.aspx?PropertyId=21062258
