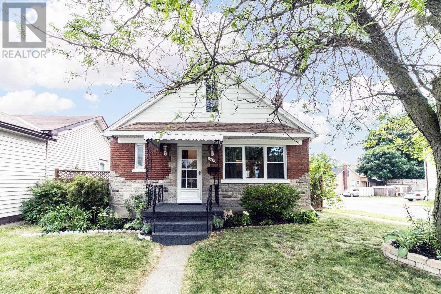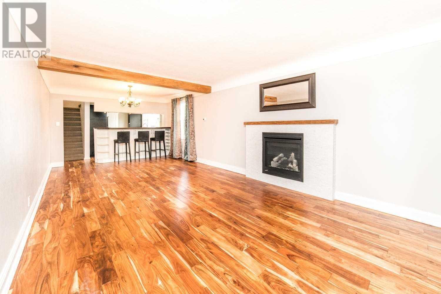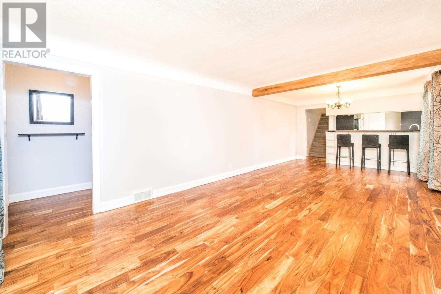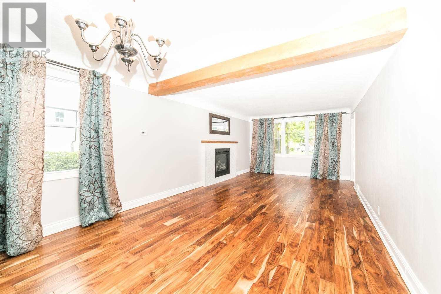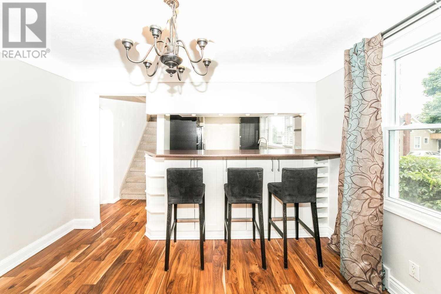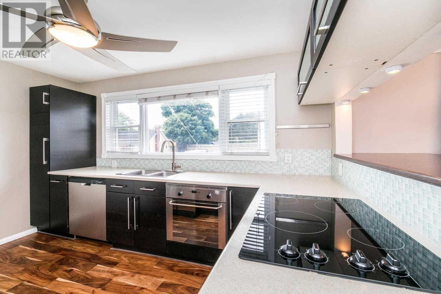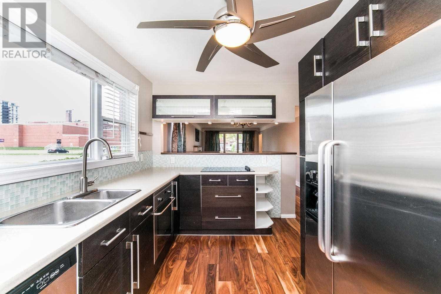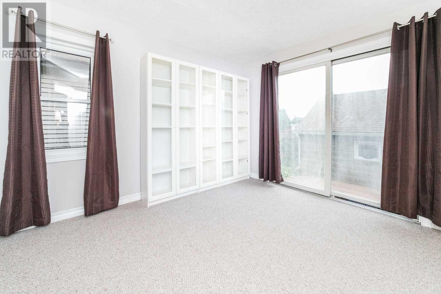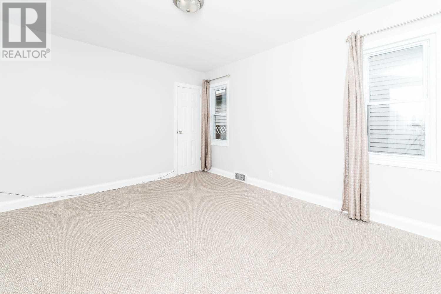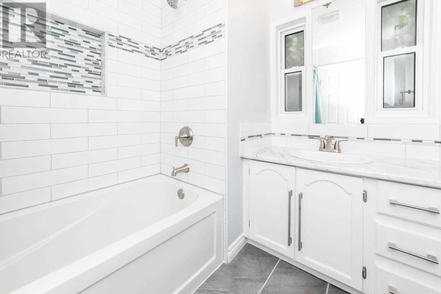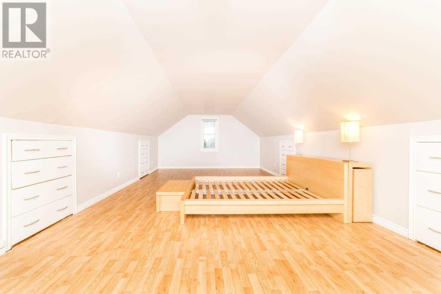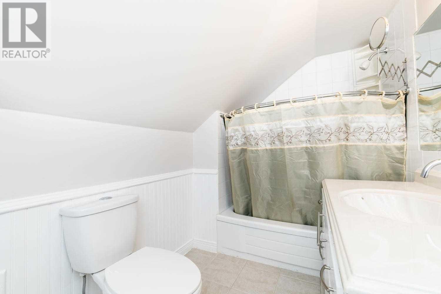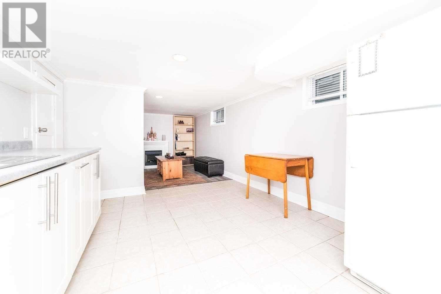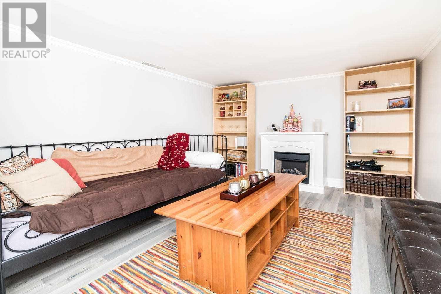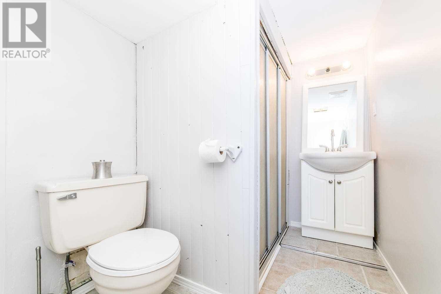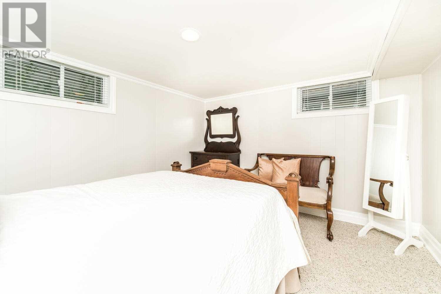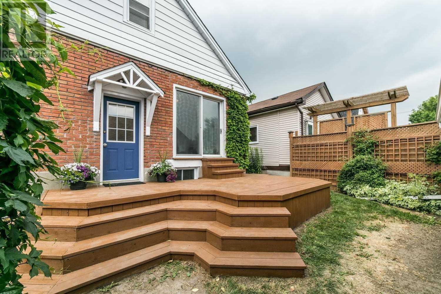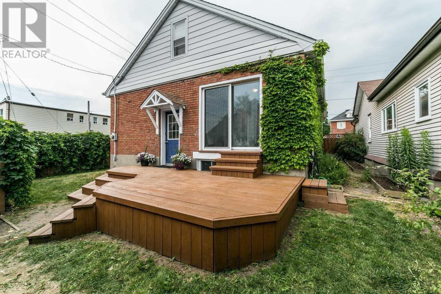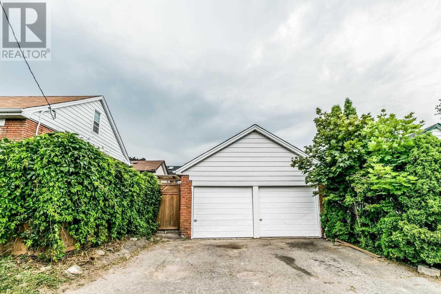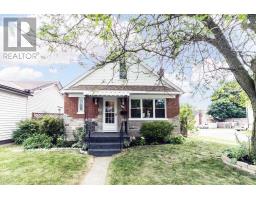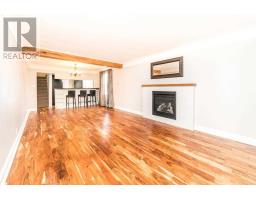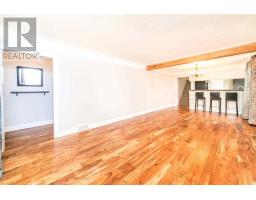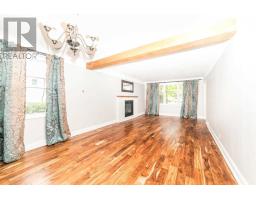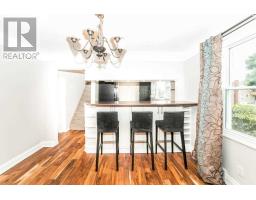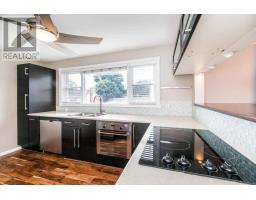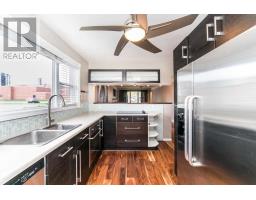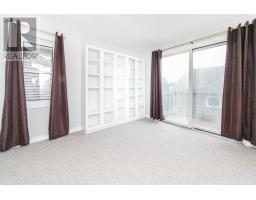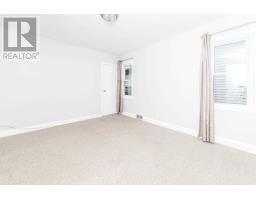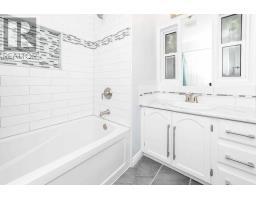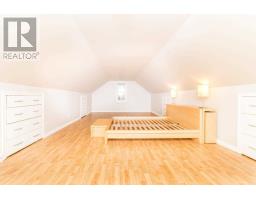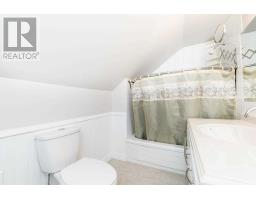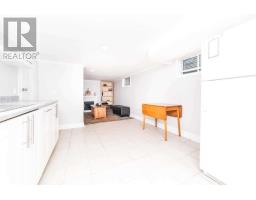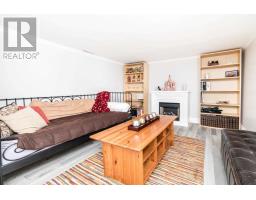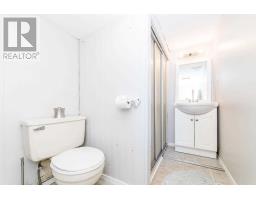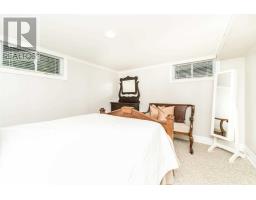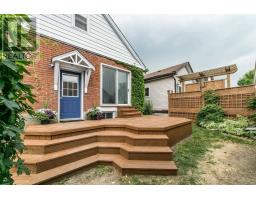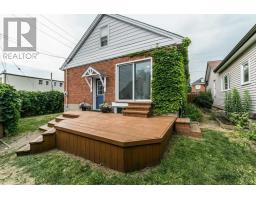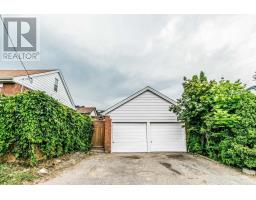4 Bedroom
3 Bathroom
Fireplace
Central Air Conditioning
Forced Air
$525,000
Welcome To 345 Mary Street! This Renovated Storey & A Half Home Is Full Of Charm! Offering A Bright Open Concept Living Space With Gleaming Hardwood Floors, Gas Fireplace, 2nd Floor Loft Style Bedroom W/ Its Own Bath. Modern Kitchen With Stainless Appliances, Backsplash And Walk Out To Private Backyard With Deck! You Will Love The Doub Detach Garage+Perennial Gardens, In Law Suite Close To Amenities, Ideal For Downsizers, First Time Home Buyers, Investors**** EXTRAS **** Includes All Elfs, Appliances, Window Coverings. Furnace (2014) Currently A Rental To Be Paid Out By Seller. Sauna (As Is). Hwt Rental Open House Sunday September 8, 2-4Pm (id:25308)
Property Details
|
MLS® Number
|
E4555448 |
|
Property Type
|
Single Family |
|
Neigbourhood
|
O'Neill |
|
Community Name
|
O'Neill |
|
Amenities Near By
|
Hospital, Public Transit, Schools |
|
Parking Space Total
|
4 |
Building
|
Bathroom Total
|
3 |
|
Bedrooms Above Ground
|
3 |
|
Bedrooms Below Ground
|
1 |
|
Bedrooms Total
|
4 |
|
Basement Development
|
Partially Finished |
|
Basement Type
|
N/a (partially Finished) |
|
Construction Style Attachment
|
Detached |
|
Cooling Type
|
Central Air Conditioning |
|
Exterior Finish
|
Aluminum Siding, Brick |
|
Fireplace Present
|
Yes |
|
Heating Fuel
|
Natural Gas |
|
Heating Type
|
Forced Air |
|
Stories Total
|
2 |
|
Type
|
House |
Parking
Land
|
Acreage
|
No |
|
Land Amenities
|
Hospital, Public Transit, Schools |
|
Size Irregular
|
39.01 X 100 Ft |
|
Size Total Text
|
39.01 X 100 Ft |
Rooms
| Level |
Type |
Length |
Width |
Dimensions |
|
Second Level |
Master Bedroom |
8 m |
4.08 m |
8 m x 4.08 m |
|
Lower Level |
Recreational, Games Room |
3.19 m |
3.28 m |
3.19 m x 3.28 m |
|
Lower Level |
Kitchen |
4.57 m |
3.27 m |
4.57 m x 3.27 m |
|
Lower Level |
Bedroom 4 |
3.46 m |
3.12 m |
3.46 m x 3.12 m |
|
Main Level |
Kitchen |
3.64 m |
2.63 m |
3.64 m x 2.63 m |
|
Main Level |
Living Room |
5.26 m |
3.65 m |
5.26 m x 3.65 m |
|
Main Level |
Dining Room |
2.67 m |
3.65 m |
2.67 m x 3.65 m |
|
Main Level |
Bedroom 2 |
3.56 m |
3.32 m |
3.56 m x 3.32 m |
|
Main Level |
Bedroom 3 |
3.91 m |
3.33 m |
3.91 m x 3.33 m |
https://www.realtor.ca/PropertyDetails.aspx?PropertyId=21060891
