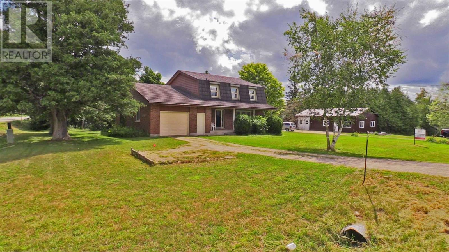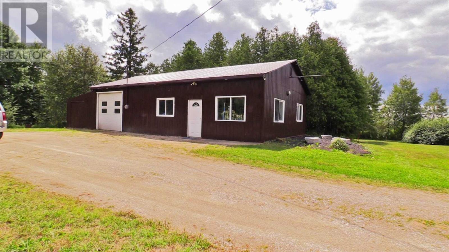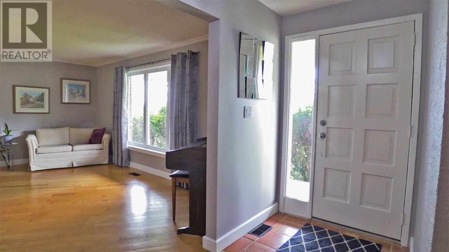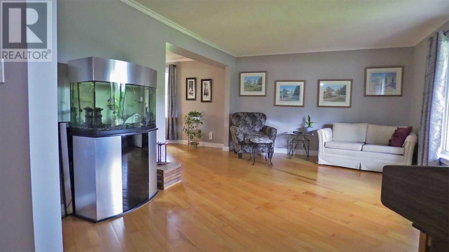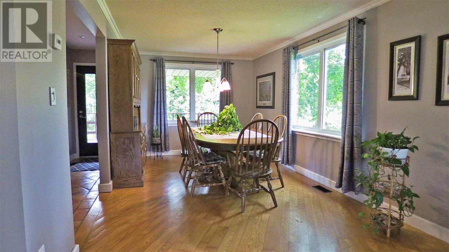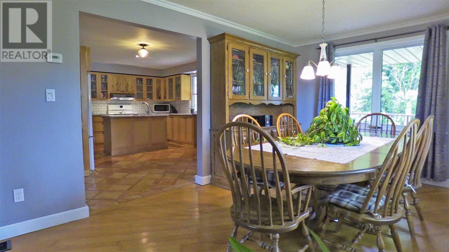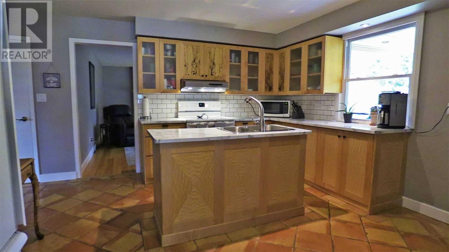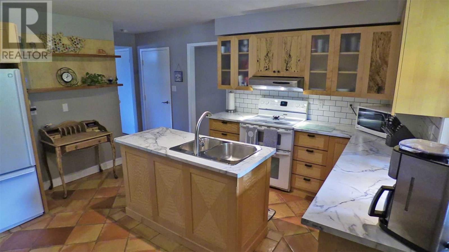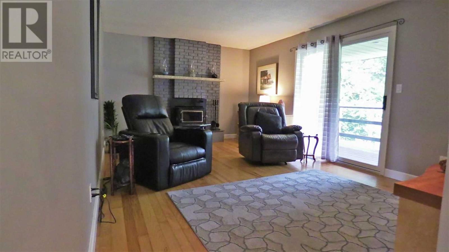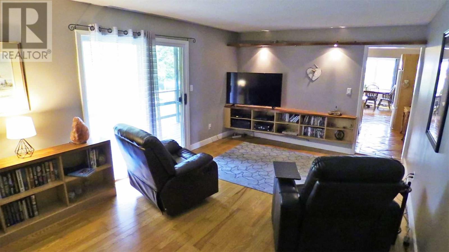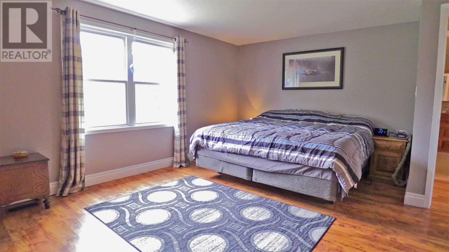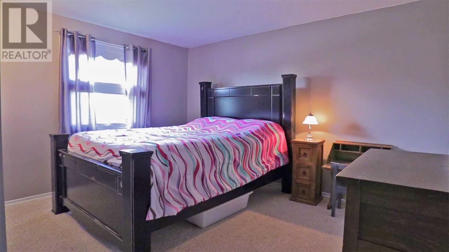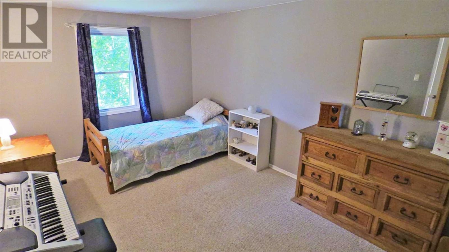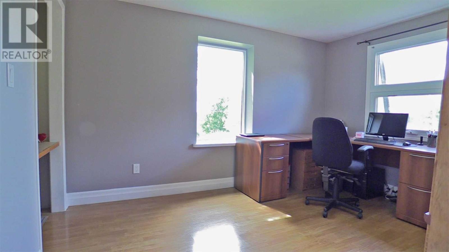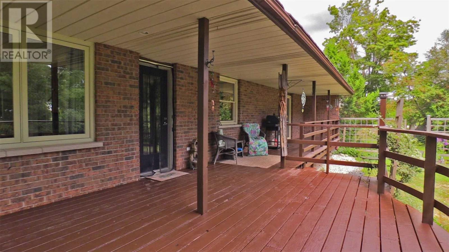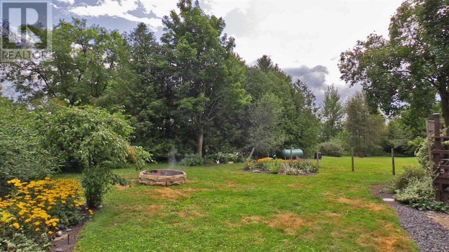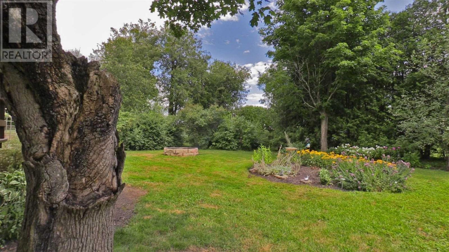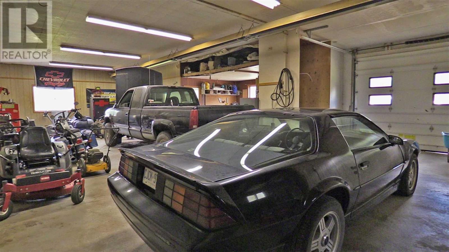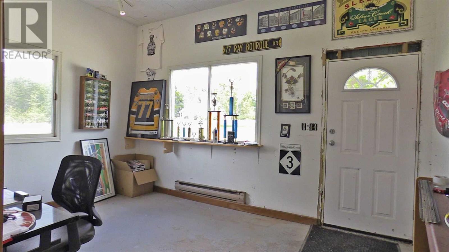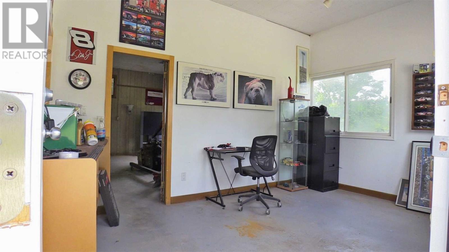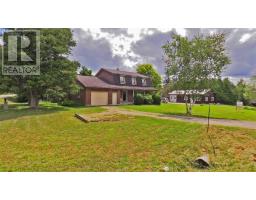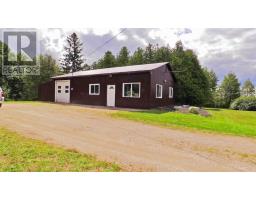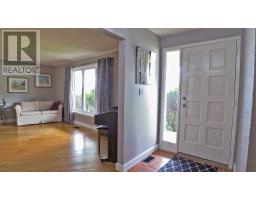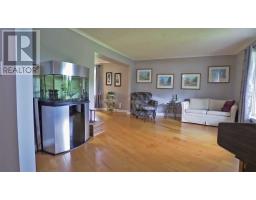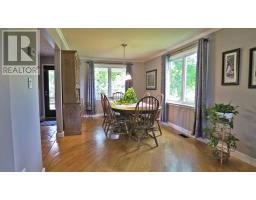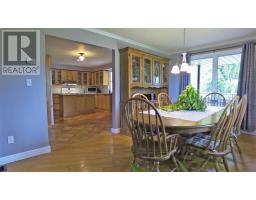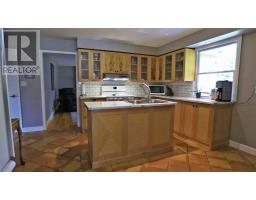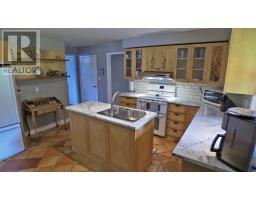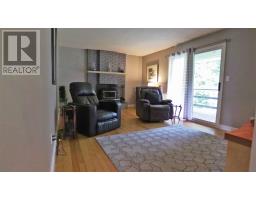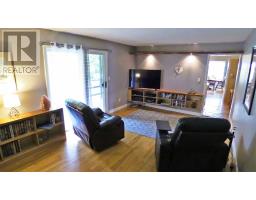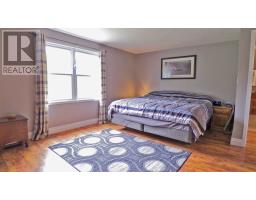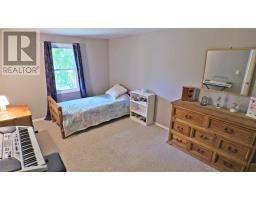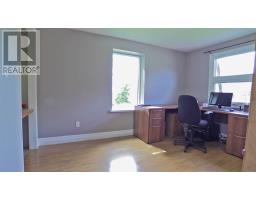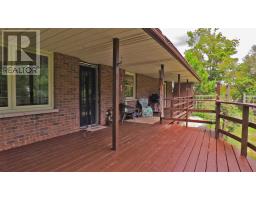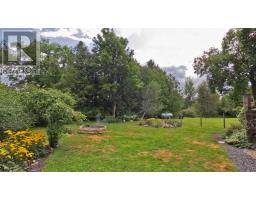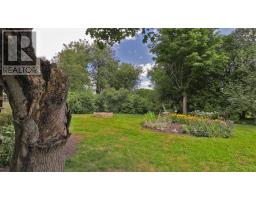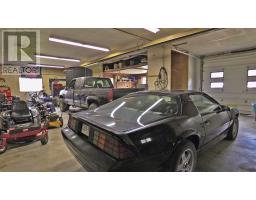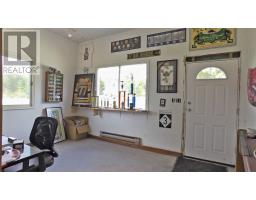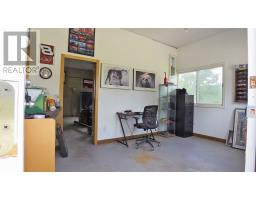8597 Wellington Rd 18 Centre Wellington, Ontario N0B 1J0
4 Bedroom
2 Bathroom
Fireplace
Central Air Conditioning
Forced Air
$699,900
Welcome Home To This Very Spacious 4 Bedroom Home And Approx 1800 Sq Ft Shop With Office, 2 Pce Bath On Property W/Its Own Driveway, Hydro, Septic. Home Is Updated And Freshly Painted T/O. Mf Family Rm W/Fp, Covered Deck Length Of Home, U/D Kit 1.5 Car Garage Attached To Home W/Its Own Driveway And Inside Entry. Just Over 2000 Sq Ft Is The Home With Total Privacy In Yard With Firepit. Located On A Major Road This Is A Great Opportunity To Work From Home. (id:25308)
Property Details
| MLS® Number | X4555228 |
| Property Type | Single Family |
| Community Name | Belwood |
| Features | Level Lot, Wooded Area |
| Parking Space Total | 15 |
Building
| Bathroom Total | 2 |
| Bedrooms Above Ground | 4 |
| Bedrooms Total | 4 |
| Basement Development | Unfinished |
| Basement Type | Partial (unfinished) |
| Construction Style Attachment | Detached |
| Cooling Type | Central Air Conditioning |
| Exterior Finish | Brick |
| Fireplace Present | Yes |
| Heating Fuel | Propane |
| Heating Type | Forced Air |
| Stories Total | 2 |
| Type | House |
Parking
| Attached garage |
Land
| Acreage | No |
| Size Irregular | 210 X 162 Ft |
| Size Total Text | 210 X 162 Ft|1/2 - 1.99 Acres |
Rooms
| Level | Type | Length | Width | Dimensions |
|---|---|---|---|---|
| Second Level | Master Bedroom | 5.13 m | 4.32 m | 5.13 m x 4.32 m |
| Second Level | Bedroom | 4.88 m | 3.1 m | 4.88 m x 3.1 m |
| Second Level | Bedroom | 3.96 m | 3.81 m | 3.96 m x 3.81 m |
| Second Level | Bedroom | 3.89 m | 3.12 m | 3.89 m x 3.12 m |
| Second Level | Bathroom | |||
| Lower Level | Utility Room | |||
| Main Level | Living Room | 5.18 m | 3.73 m | 5.18 m x 3.73 m |
| Main Level | Dining Room | 5.18 m | 3 m | 5.18 m x 3 m |
| Main Level | Kitchen | 5.18 m | 5.16 m | 5.18 m x 5.16 m |
| Main Level | Family Room | 5.56 m | 3.66 m | 5.56 m x 3.66 m |
| Main Level | Bathroom | |||
| Main Level | Laundry Room |
https://www.realtor.ca/PropertyDetails.aspx?PropertyId=21061191
Interested?
Contact us for more information
