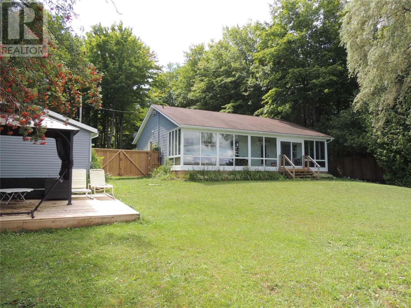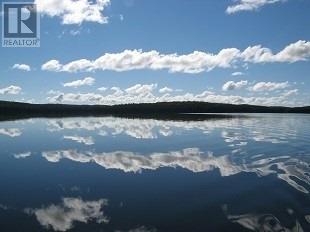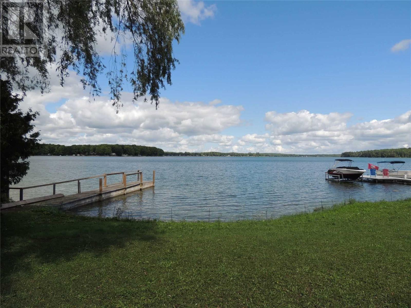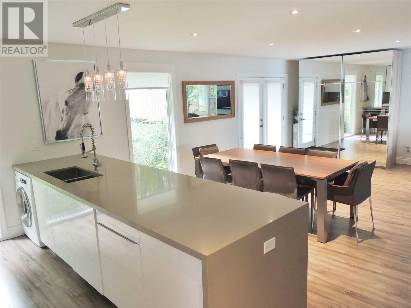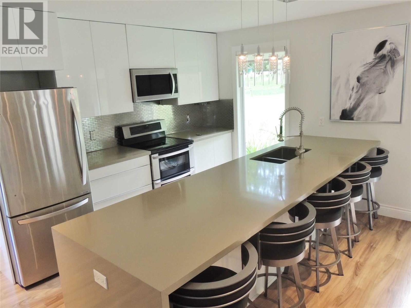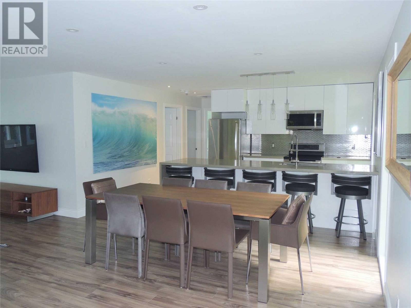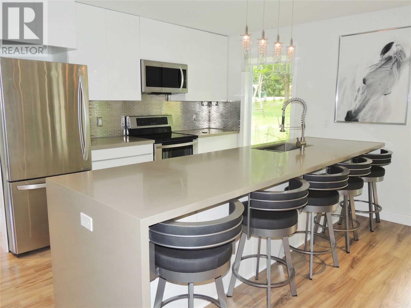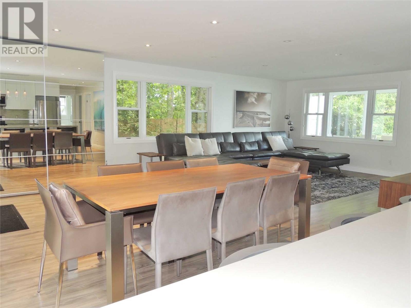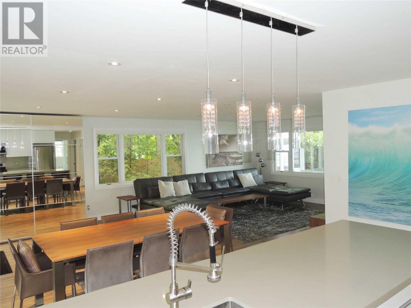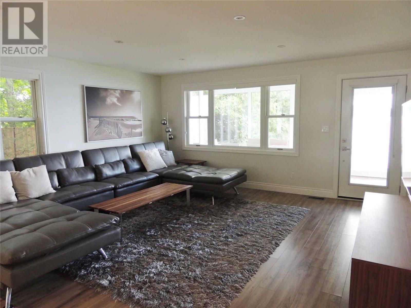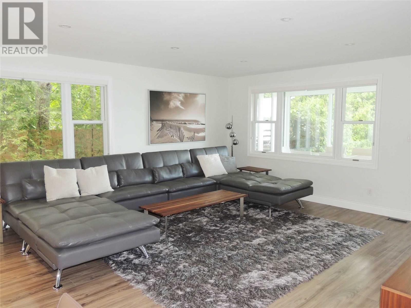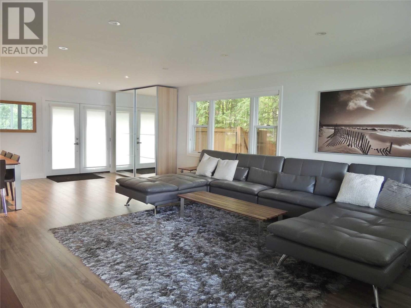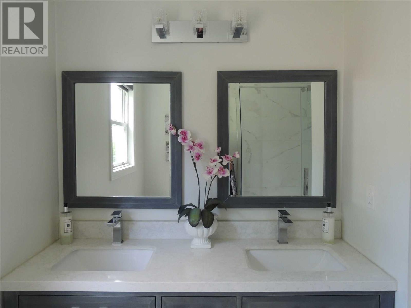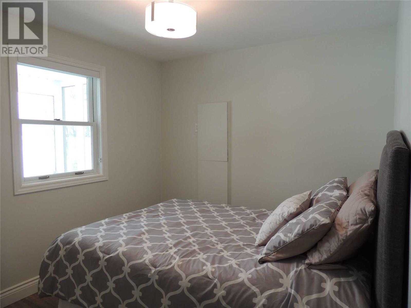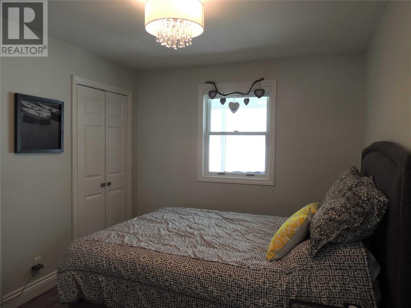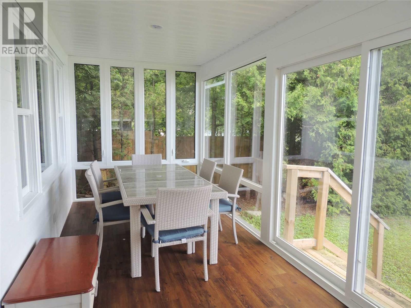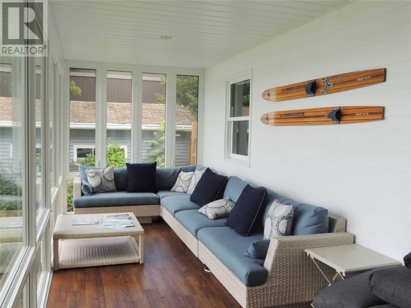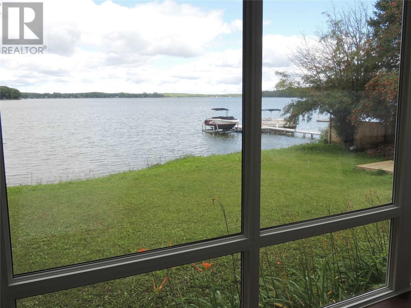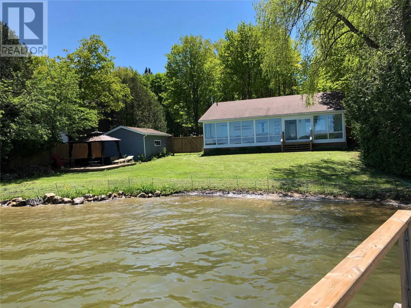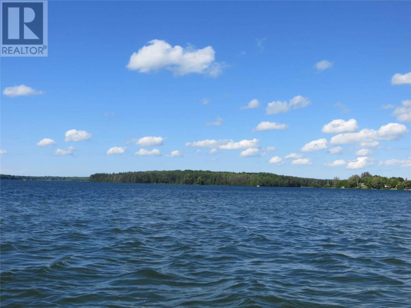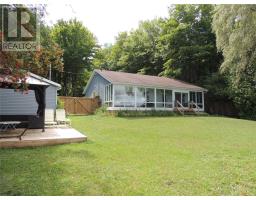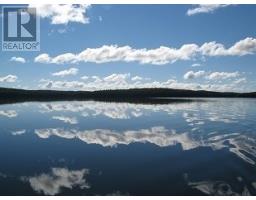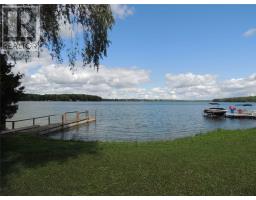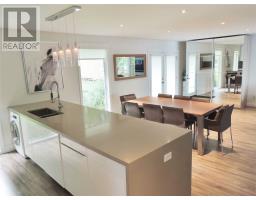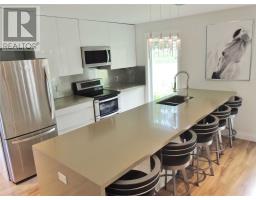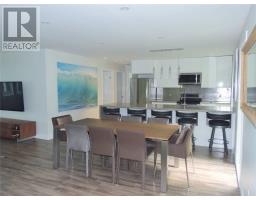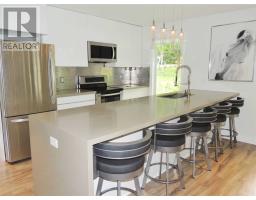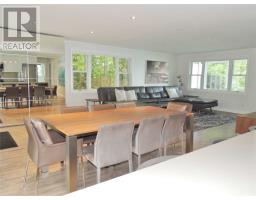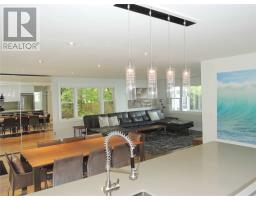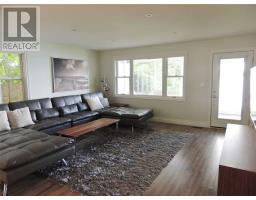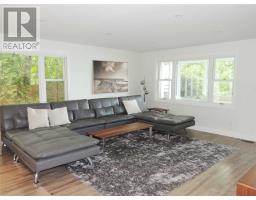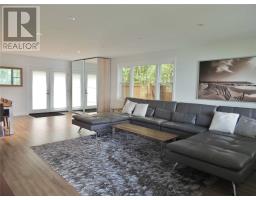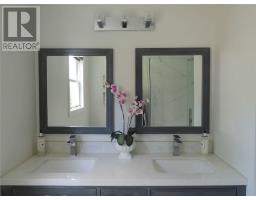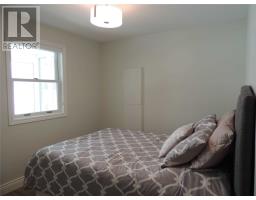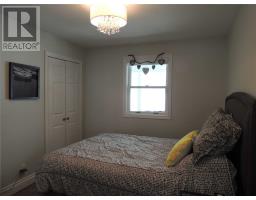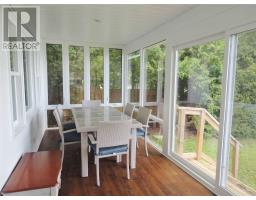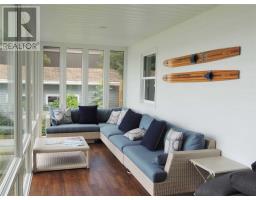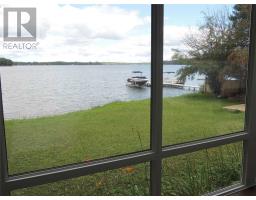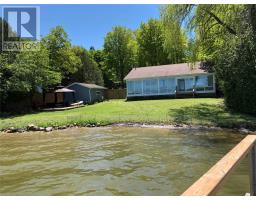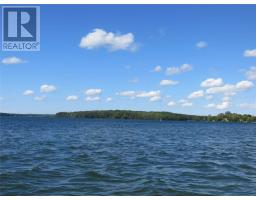3 Bedroom
1 Bathroom
Bungalow
Central Air Conditioning
Forced Air
$799,900
Expansive Views Of Lake Eugenia With 93' Of Waterfront. This Four Season Home Has Been Completely Renovated With Modern Touches To Provide An Open, Airy Space. Three-Season Sunroom Runs The Length Of The Home On The Waterside To Expand The Living Space And Enjoy The Views. Well-Designed Kitchen With Casual Dining Bar, Built-In Microwave And Dishwasher, Stainless Steel Appliances. Good Natural Light In Dining And Living Areas With Great Views. Three Bedrooms,**** EXTRAS **** Full Bath With Double Vanity. Detached Garage 14'X20'. Mechanical Updates Include Electrical, New Propane Furnace (2015), Hrv (2015), Sunroom (2016), Gazebo (2017), Lakefront Deck (2017) And Central Air. (id:25308)
Property Details
|
MLS® Number
|
X4555242 |
|
Property Type
|
Single Family |
|
Community Name
|
Rural Grey Highlands |
|
Parking Space Total
|
9 |
Building
|
Bathroom Total
|
1 |
|
Bedrooms Above Ground
|
3 |
|
Bedrooms Total
|
3 |
|
Architectural Style
|
Bungalow |
|
Basement Type
|
Crawl Space |
|
Construction Style Attachment
|
Detached |
|
Cooling Type
|
Central Air Conditioning |
|
Heating Fuel
|
Propane |
|
Heating Type
|
Forced Air |
|
Stories Total
|
1 |
|
Type
|
House |
Parking
Land
|
Acreage
|
No |
|
Size Irregular
|
93 X 190 Ft |
|
Size Total Text
|
93 X 190 Ft |
Rooms
| Level |
Type |
Length |
Width |
Dimensions |
|
Main Level |
Kitchen |
3.61 m |
4.47 m |
3.61 m x 4.47 m |
|
Main Level |
Living Room |
4.96 m |
8.23 m |
4.96 m x 8.23 m |
|
Main Level |
Bedroom |
2.74 m |
3.78 m |
2.74 m x 3.78 m |
|
Main Level |
Bedroom |
2.74 m |
3.78 m |
2.74 m x 3.78 m |
|
Main Level |
Bedroom |
2.84 m |
3.66 m |
2.84 m x 3.66 m |
|
Main Level |
Sunroom |
2.44 m |
12.19 m |
2.44 m x 12.19 m |
https://www.realtor.ca/PropertyDetails.aspx?PropertyId=21061192
