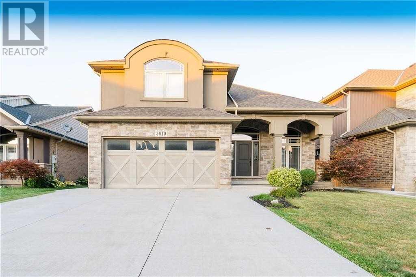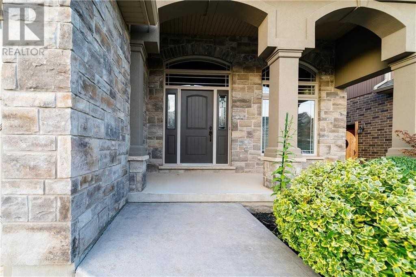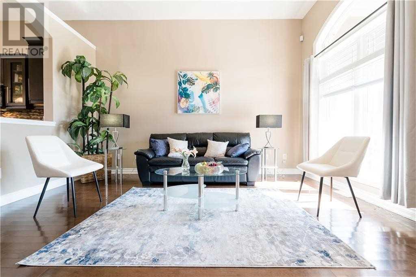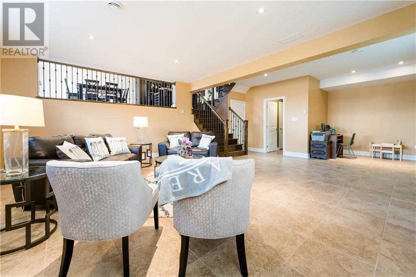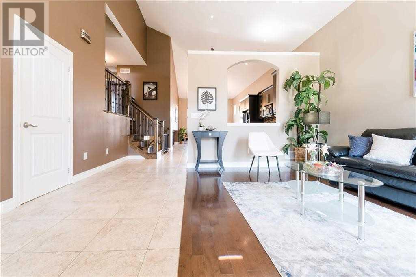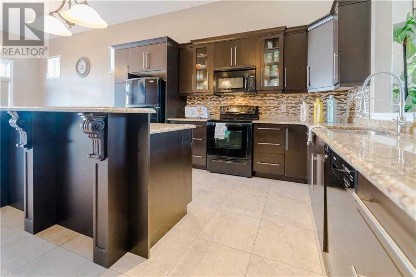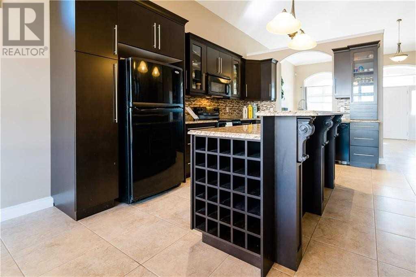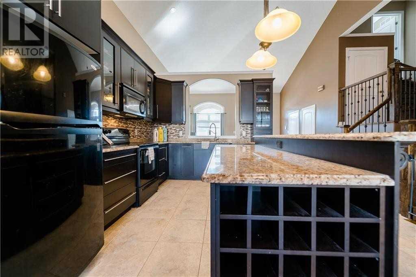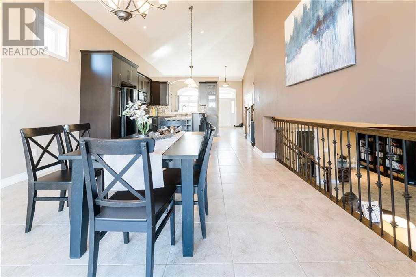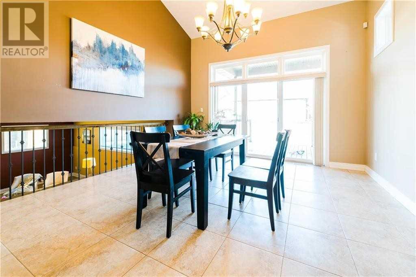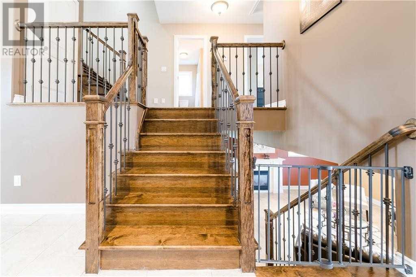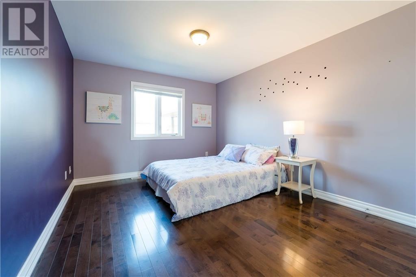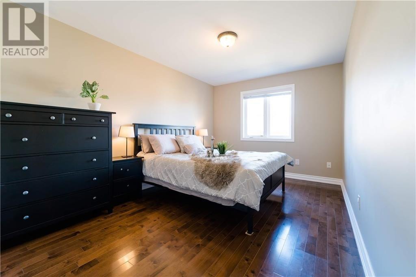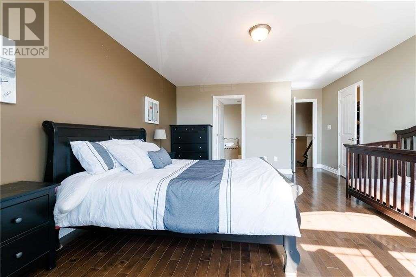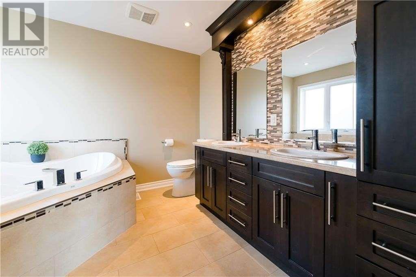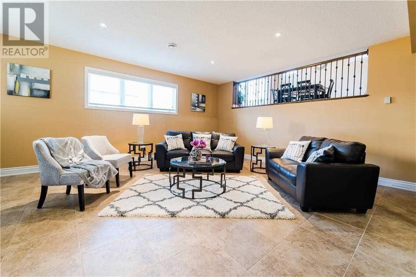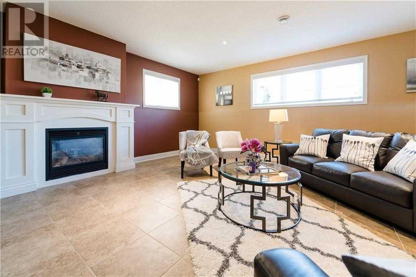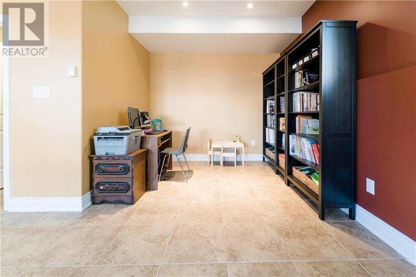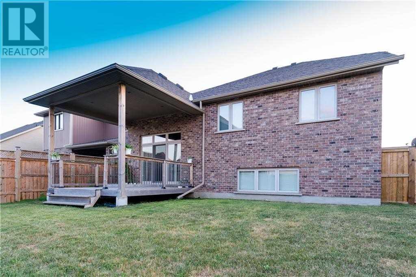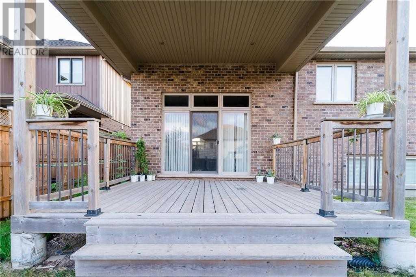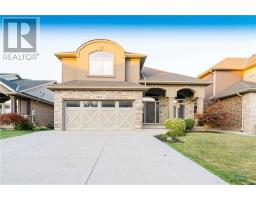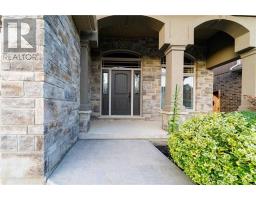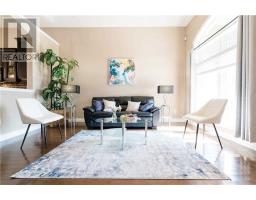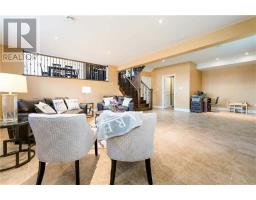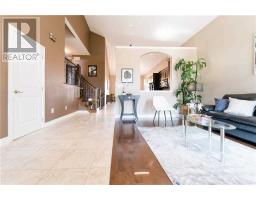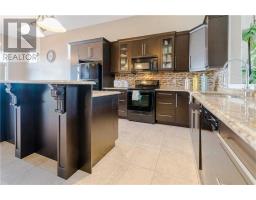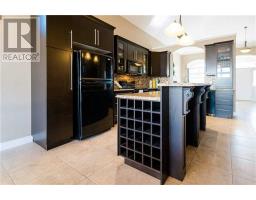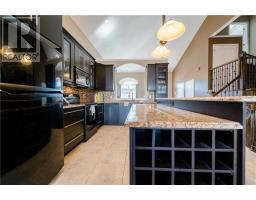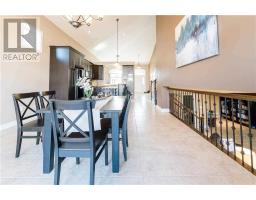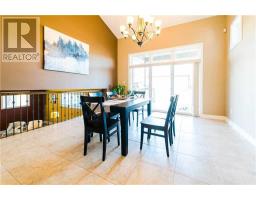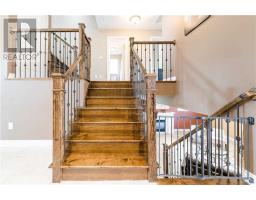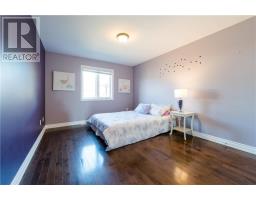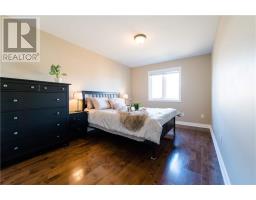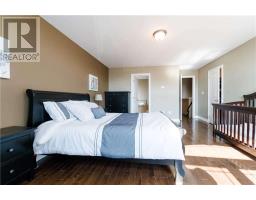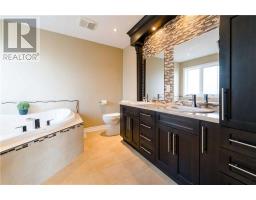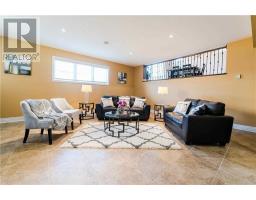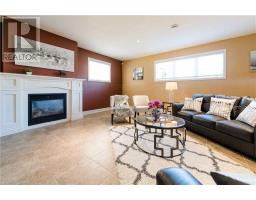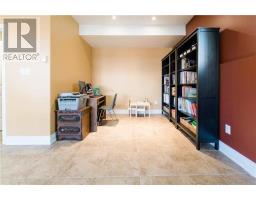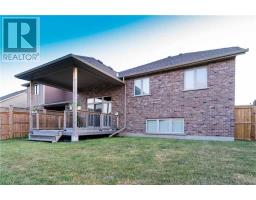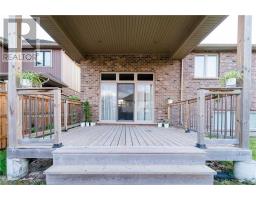5810 Fiddlehead Lane Niagara Falls, Ontario L2H 0E9
3 Bedroom
3 Bathroom
Fireplace
Central Air Conditioning
Forced Air
$669,000
Sidesplit In Quiet Neighbourhood. Main Floor Offers Open Concept Kitchen/Dining & Living Rm W/High Ceilings & Lovely Sliding Door Out Onto The Beautiful Deck In A Private Backyard. Open Concept Kitchen W/Granite Countertop, All Essential Appliances And Plenty Of Cabinets. High Quality Hardwood Floors. Upstairs Has 2 Bdrms, Wi Closet & 3Pc Bath. Master W/2 Spacious Wi Closets & 5 Pc Ensuite. Fully Finished Basement, With 0.5 Bath & Fp.**** EXTRAS **** Fridge, Microwave, Stove And Dishwasher Included. (id:25308)
Property Details
| MLS® Number | X4554694 |
| Property Type | Single Family |
| Parking Space Total | 4 |
Building
| Bathroom Total | 3 |
| Bedrooms Above Ground | 3 |
| Bedrooms Total | 3 |
| Basement Development | Partially Finished |
| Basement Type | Full (partially Finished) |
| Construction Style Attachment | Detached |
| Construction Style Split Level | Sidesplit |
| Cooling Type | Central Air Conditioning |
| Exterior Finish | Brick, Stone |
| Fireplace Present | Yes |
| Heating Fuel | Natural Gas |
| Heating Type | Forced Air |
| Type | House |
Parking
| Attached garage |
Land
| Acreage | No |
| Size Irregular | 48.88 X 111.55 Ft |
| Size Total Text | 48.88 X 111.55 Ft |
Rooms
| Level | Type | Length | Width | Dimensions |
|---|---|---|---|---|
| Second Level | Bathroom | |||
| Second Level | Bedroom | 2.99 m | 4.39 m | 2.99 m x 4.39 m |
| Second Level | Bedroom | 3.35 m | 4.14 m | 3.35 m x 4.14 m |
| Second Level | Master Bedroom | 4.16 m | 5.02 m | 4.16 m x 5.02 m |
| Second Level | Bathroom | |||
| Lower Level | Recreational, Games Room | 6.4 m | 9.49 m | 6.4 m x 9.49 m |
| Lower Level | Bathroom | |||
| Main Level | Living Room | 4.54 m | 3.65 m | 4.54 m x 3.65 m |
| Main Level | Kitchen | 3.85 m | 4.19 m | 3.85 m x 4.19 m |
| Main Level | Dining Room | 4.03 m | 4.31 m | 4.03 m x 4.31 m |
https://www.realtor.ca/PropertyDetails.aspx?PropertyId=21058435
Interested?
Contact us for more information
