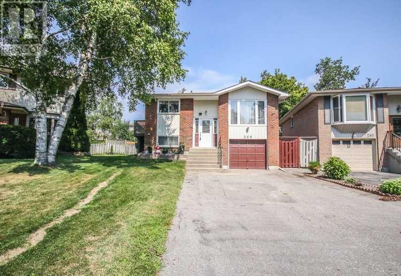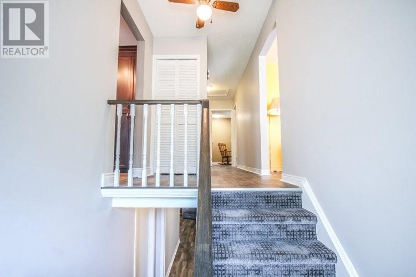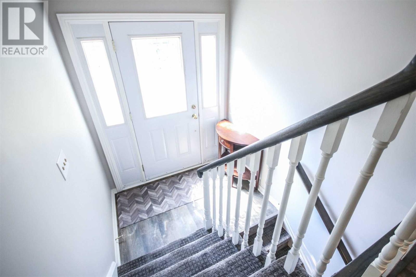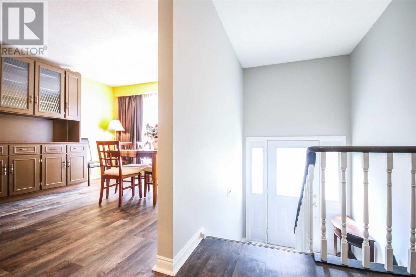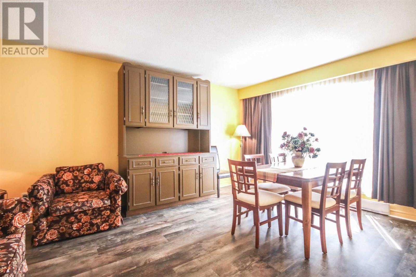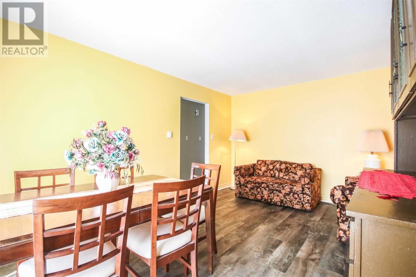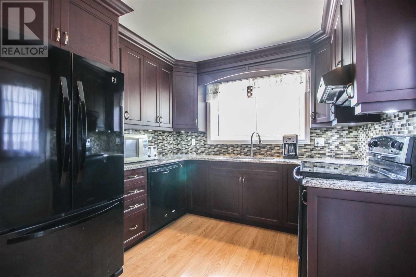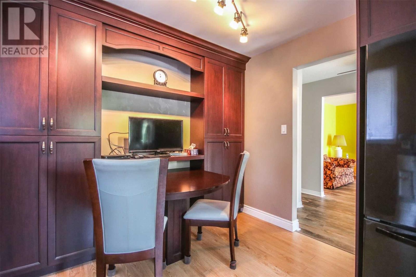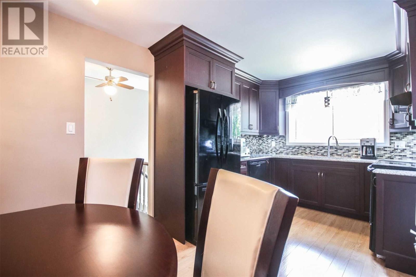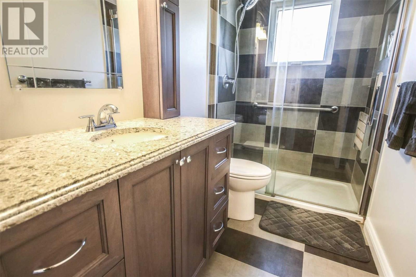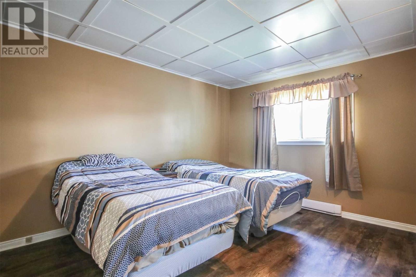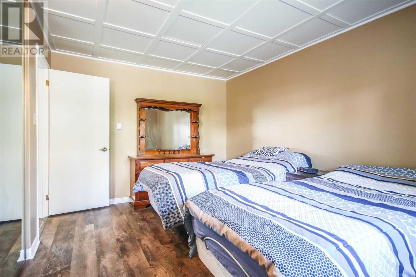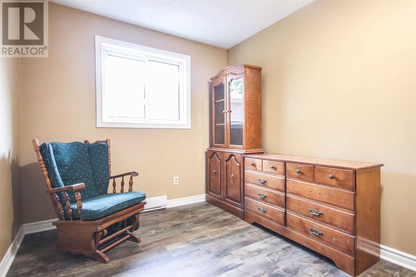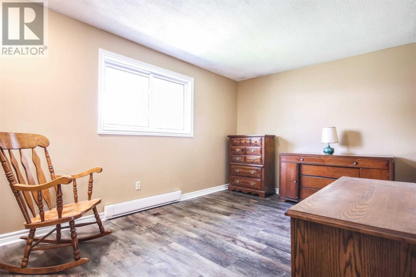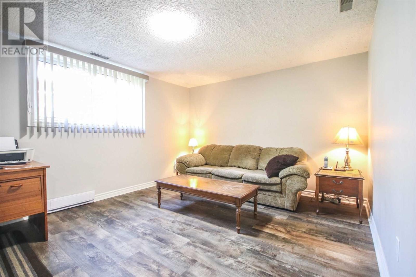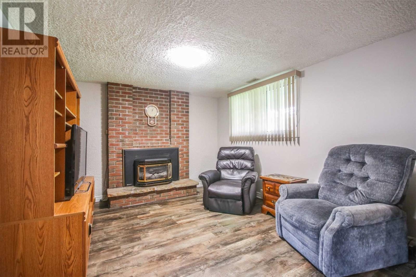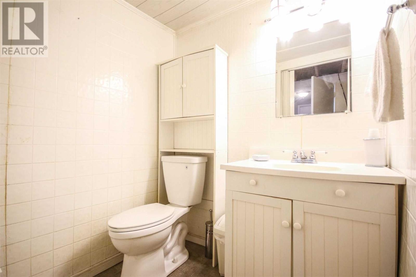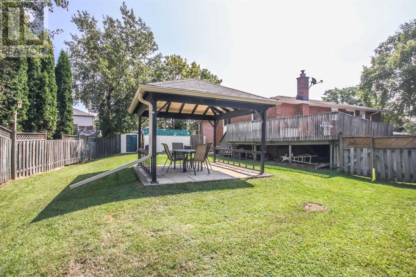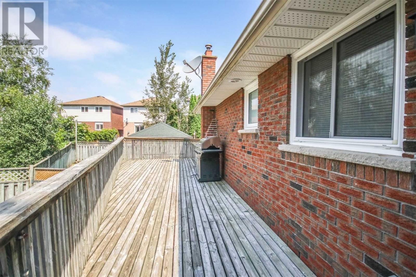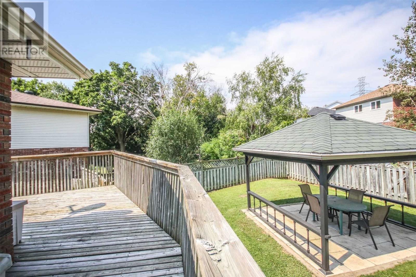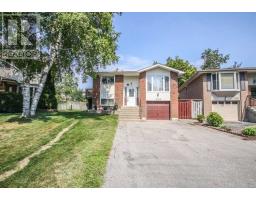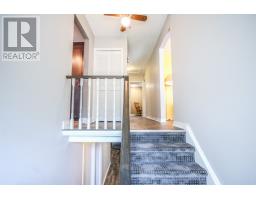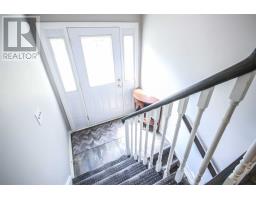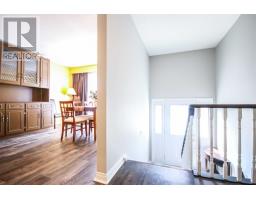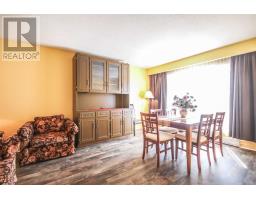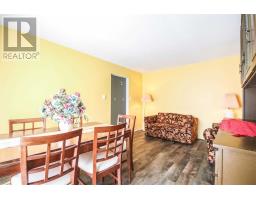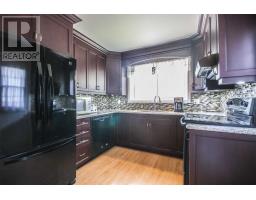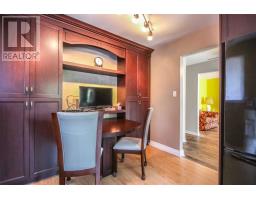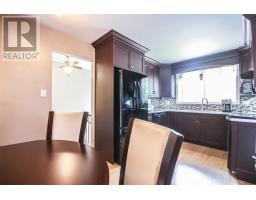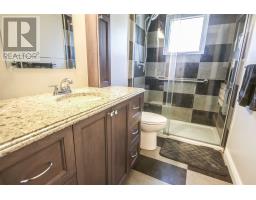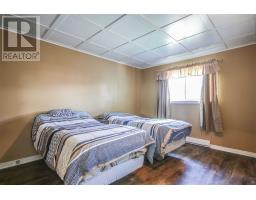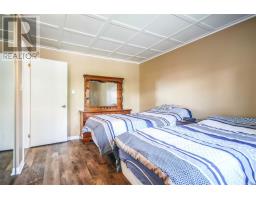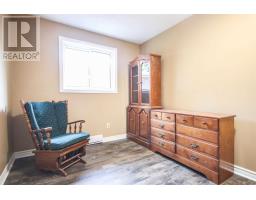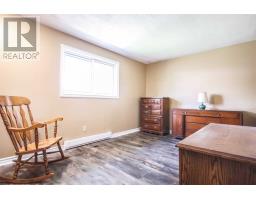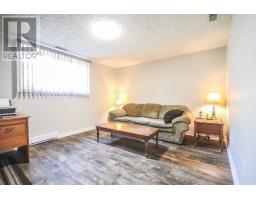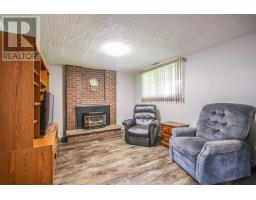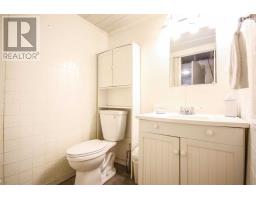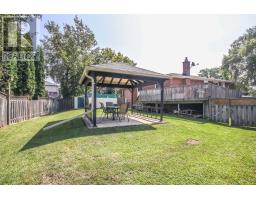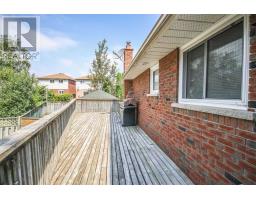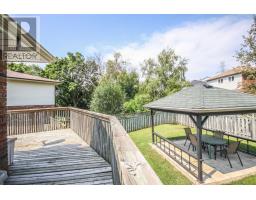269 Kensington Cres Oshawa, Ontario L1G 7R8
3 Bedroom
2 Bathroom
Raised Bungalow
Fireplace
Baseboard Heaters
$545,000
Newly Renovated Rasied Bungalow. Situated On A Big Lot In The Quiet North Oshawa Neighbourhood. Features 2 Walk-Outs, Large Wrap Around Deck(Approx 150Sq Ft), Huge Private Backyard W/ Gazebo. Mature Gardens Landscaped Yards, New High Efficiency Windows & Doors, New Custom Kitchen & Bathroom, New Roof. Minutes A Way From Hwy 407,Uoit , Shops And Restaurants. This Home Has Great Potential To Be Converted Into A Duplex.**** EXTRAS **** Existing Fridge, Freezer, Stove, Built- In Dishwasher, Washer, Dryer, 2 Garden Sheds, Garage Door Opner With Remote, All Light Fixtures And All Window Coverings, New Bbq. All New Baseboard. (id:25308)
Property Details
| MLS® Number | E4554104 |
| Property Type | Single Family |
| Neigbourhood | Centennial |
| Community Name | Centennial |
| Parking Space Total | 6 |
Building
| Bathroom Total | 2 |
| Bedrooms Above Ground | 3 |
| Bedrooms Total | 3 |
| Architectural Style | Raised Bungalow |
| Basement Development | Finished |
| Basement Features | Walk-up |
| Basement Type | N/a (finished) |
| Construction Style Attachment | Detached |
| Exterior Finish | Brick |
| Fireplace Present | Yes |
| Heating Fuel | Natural Gas |
| Heating Type | Baseboard Heaters |
| Stories Total | 1 |
| Type | House |
Parking
| Attached garage |
Land
| Acreage | No |
| Size Irregular | 41 X 101.37 Ft |
| Size Total Text | 41 X 101.37 Ft |
Rooms
| Level | Type | Length | Width | Dimensions |
|---|---|---|---|---|
| Basement | Recreational, Games Room | 8.2 m | 3.35 m | 8.2 m x 3.35 m |
| Basement | Office | 2.79 m | 2.79 m | 2.79 m x 2.79 m |
| Basement | Bathroom | 1.64 m | 1.44 m | 1.64 m x 1.44 m |
| Main Level | Kitchen | 2.88 m | 4.28 m | 2.88 m x 4.28 m |
| Main Level | Living Room | 5.05 m | 3.42 m | 5.05 m x 3.42 m |
| Main Level | Master Bedroom | 3.09 m | 4.36 m | 3.09 m x 4.36 m |
| Main Level | Bedroom 2 | 2.95 m | 4.46 m | 2.95 m x 4.46 m |
| Main Level | Bedroom 3 | 3.48 m | 2.57 m | 3.48 m x 2.57 m |
| Main Level | Bathroom | 2.92 m | 1.46 m | 2.92 m x 1.46 m |
https://www.realtor.ca/PropertyDetails.aspx?PropertyId=21056801
Interested?
Contact us for more information
