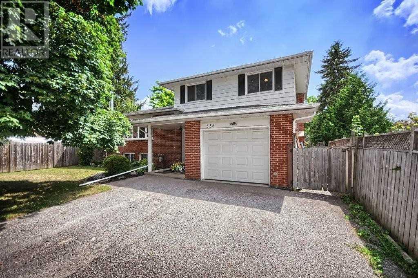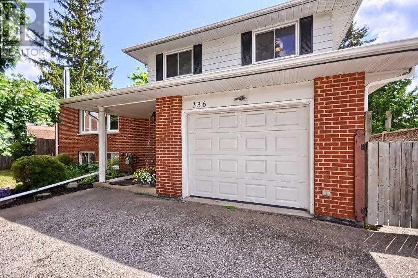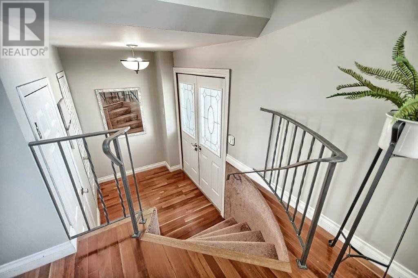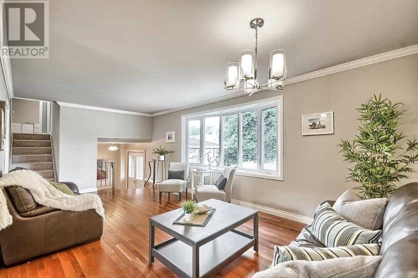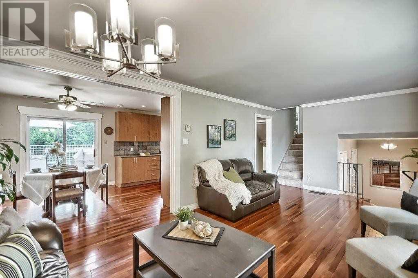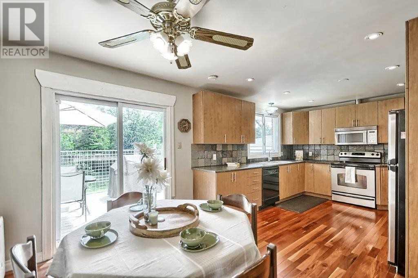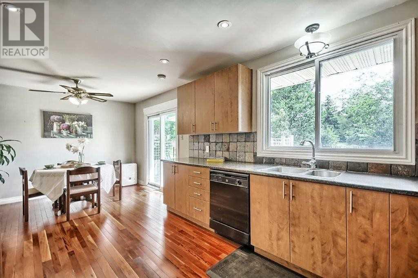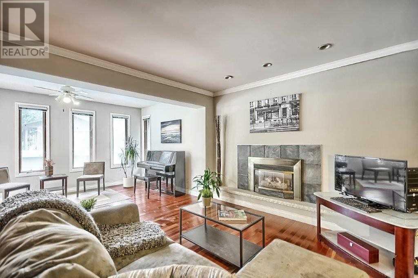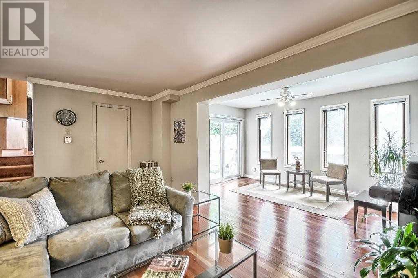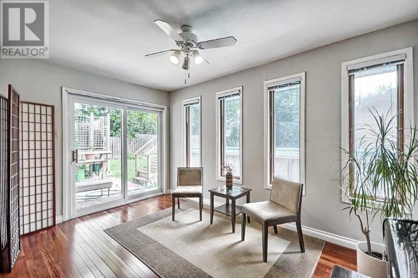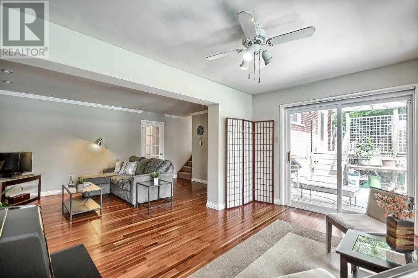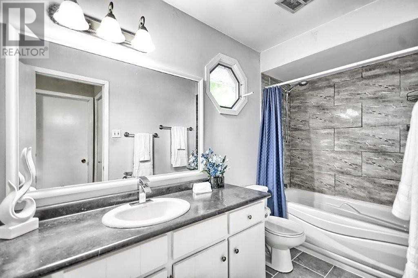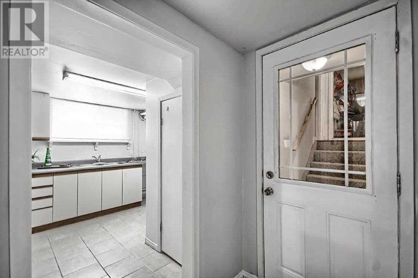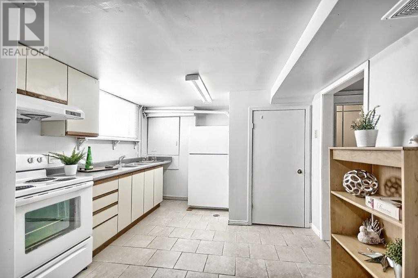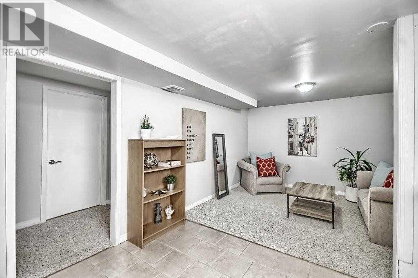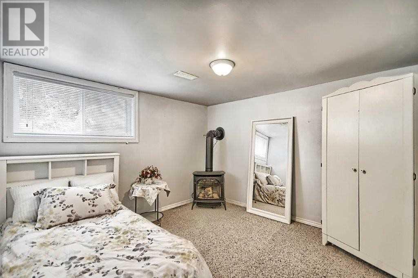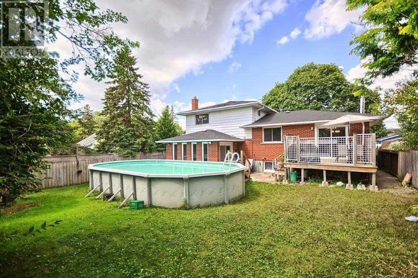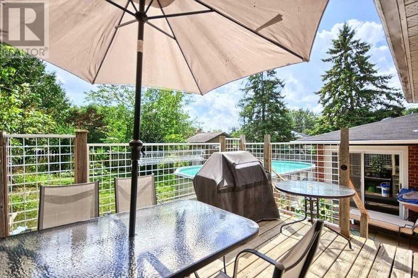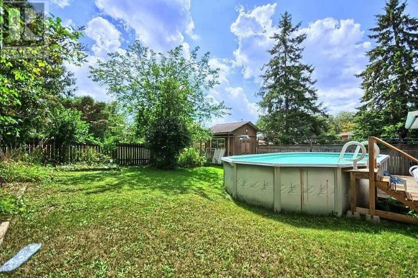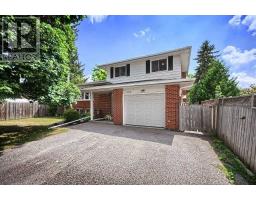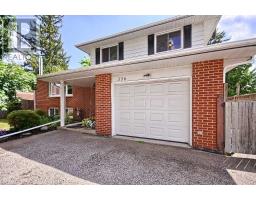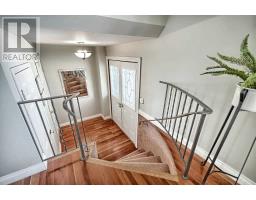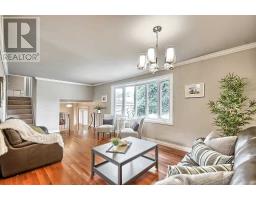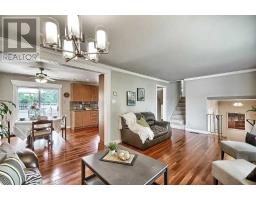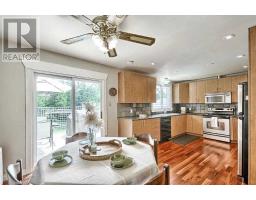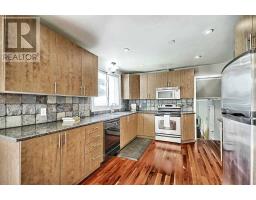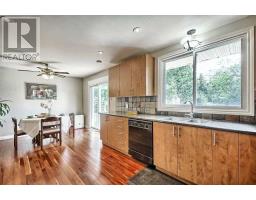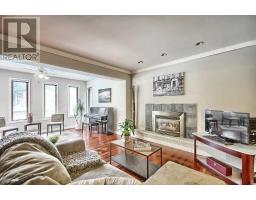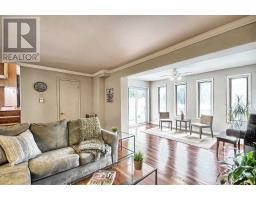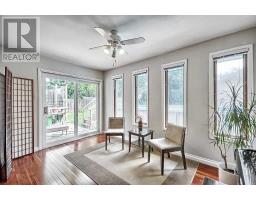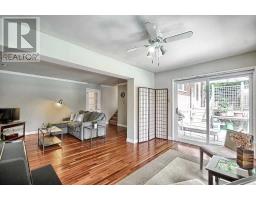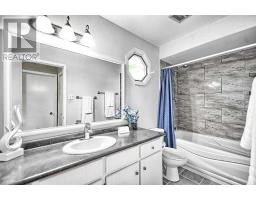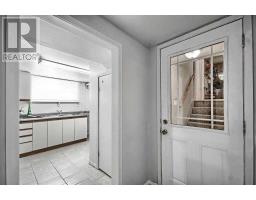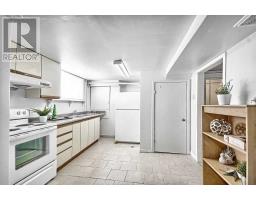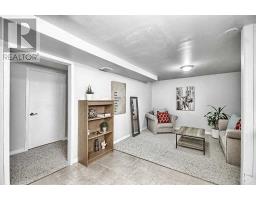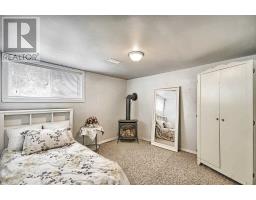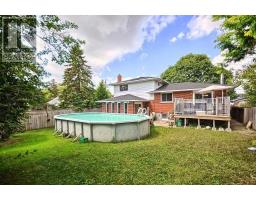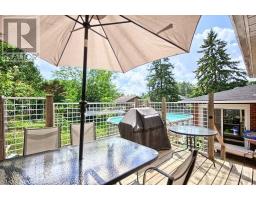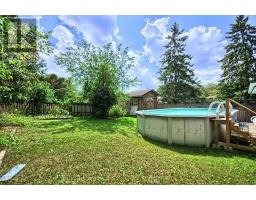4 Bedroom
3 Bathroom
Fireplace
Above Ground Pool
Central Air Conditioning
Forced Air
$599,800
Don't Miss Your Chance To Get Into This Fabulous Sidesplit Within Walking Distance To All That Port Perry Has To Offer. A Great Investment! Lots Of Varied Potential W/A Fully Finished Nanny Suite In The Lower Level With Above Grade Windows, Full Kitchen And 3 Pc Bath. Family Room Is Combined W/The Music Room(Sitting Rm.) Which Has Sliding Glass Doors Out To The Backyard. Lovely Updated Kitchen/Dining W/Plenty Of Cupboard Space. Bright Large Living Room**** EXTRAS **** Includes: All Electric Light Fixtures, Window Blinds & Coverings,Upper Fridge-Stove-B/In Microwave-B/In Dishwasher, Lower Kitchen Fridge & Stove, Clothes Washer & Dryer,Swimming Pool-Pump & Sand Filter (As Is) Pool Heater(Not Working,As Is) (id:25308)
Property Details
|
MLS® Number
|
E4554484 |
|
Property Type
|
Single Family |
|
Community Name
|
Port Perry |
|
Amenities Near By
|
Hospital, Park, Schools |
|
Parking Space Total
|
5 |
|
Pool Type
|
Above Ground Pool |
Building
|
Bathroom Total
|
3 |
|
Bedrooms Above Ground
|
3 |
|
Bedrooms Below Ground
|
1 |
|
Bedrooms Total
|
4 |
|
Basement Development
|
Finished |
|
Basement Features
|
Separate Entrance |
|
Basement Type
|
N/a (finished) |
|
Construction Style Attachment
|
Detached |
|
Construction Style Split Level
|
Sidesplit |
|
Cooling Type
|
Central Air Conditioning |
|
Exterior Finish
|
Aluminum Siding, Brick |
|
Fireplace Present
|
Yes |
|
Heating Fuel
|
Natural Gas |
|
Heating Type
|
Forced Air |
|
Type
|
House |
Parking
Land
|
Acreage
|
No |
|
Land Amenities
|
Hospital, Park, Schools |
|
Size Irregular
|
53 X 112.2 Ft |
|
Size Total Text
|
53 X 112.2 Ft |
Rooms
| Level |
Type |
Length |
Width |
Dimensions |
|
Second Level |
Master Bedroom |
3.52 m |
3.25 m |
3.52 m x 3.25 m |
|
Second Level |
Bedroom 2 |
3.7 m |
2.83 m |
3.7 m x 2.83 m |
|
Second Level |
Bedroom 3 |
2.86 m |
2.52 m |
2.86 m x 2.52 m |
|
Lower Level |
Kitchen |
3.11 m |
3.23 m |
3.11 m x 3.23 m |
|
Lower Level |
Living Room |
2.86 m |
3.23 m |
2.86 m x 3.23 m |
|
Lower Level |
Bedroom 4 |
3.12 m |
3.34 m |
3.12 m x 3.34 m |
|
Main Level |
Foyer |
2.24 m |
1.71 m |
2.24 m x 1.71 m |
|
Main Level |
Family Room |
5.02 m |
3.29 m |
5.02 m x 3.29 m |
|
Main Level |
Sitting Room |
4.42 m |
2.74 m |
4.42 m x 2.74 m |
|
Upper Level |
Kitchen |
3.74 m |
3.29 m |
3.74 m x 3.29 m |
|
Upper Level |
Dining Room |
2.64 m |
3.29 m |
2.64 m x 3.29 m |
|
Upper Level |
Living Room |
6.45 m |
3.46 m |
6.45 m x 3.46 m |
Utilities
|
Sewer
|
Installed |
|
Natural Gas
|
Installed |
|
Electricity
|
Installed |
|
Cable
|
Installed |
https://www.realtor.ca/PropertyDetails.aspx?PropertyId=21056829
