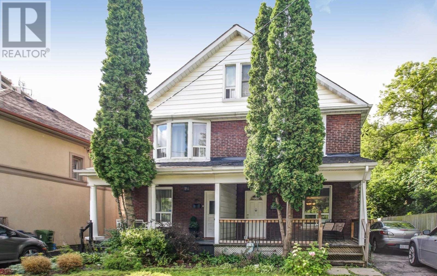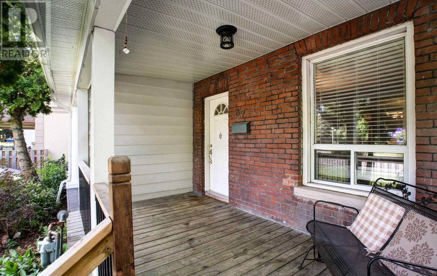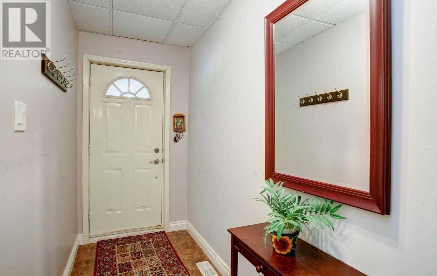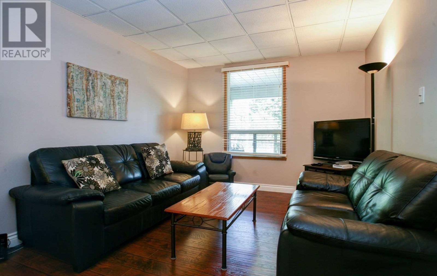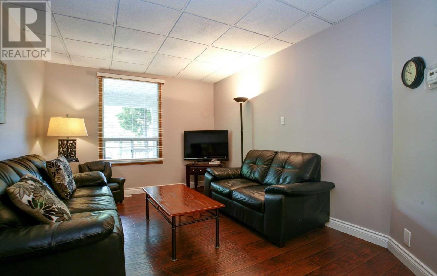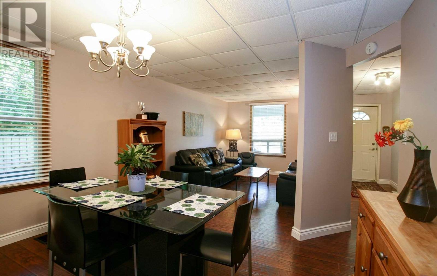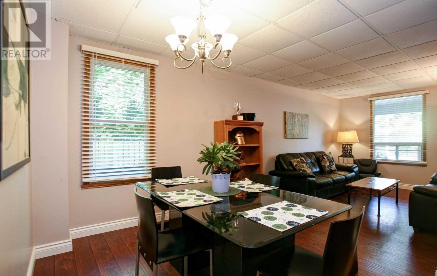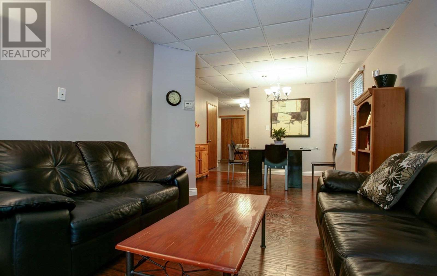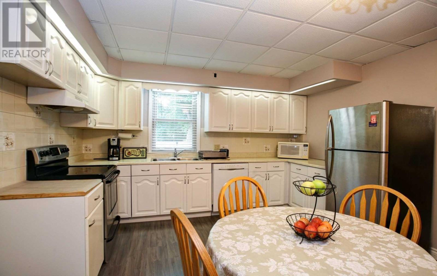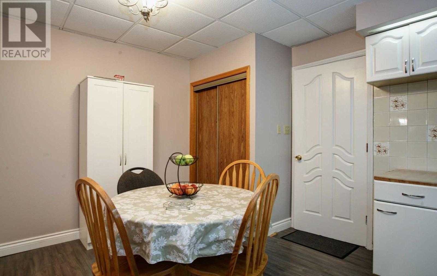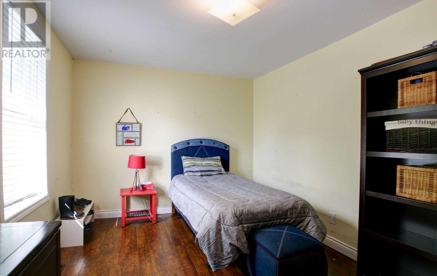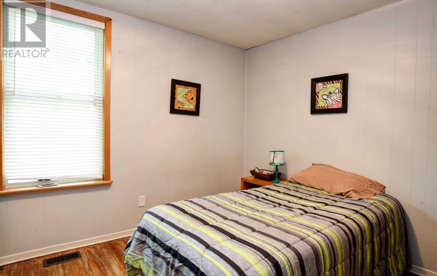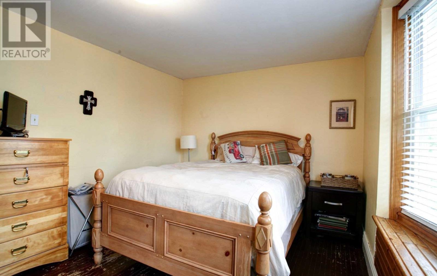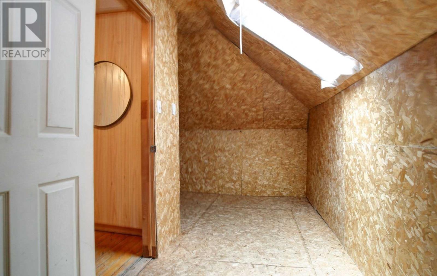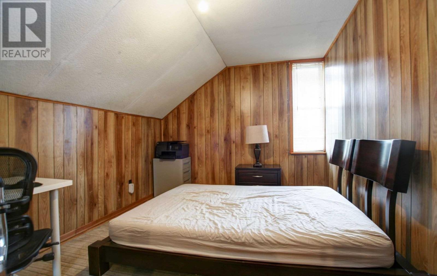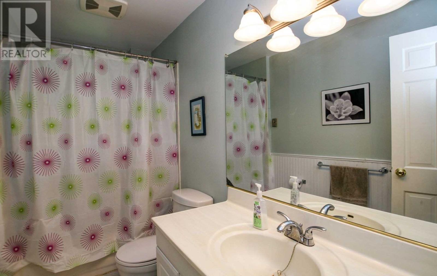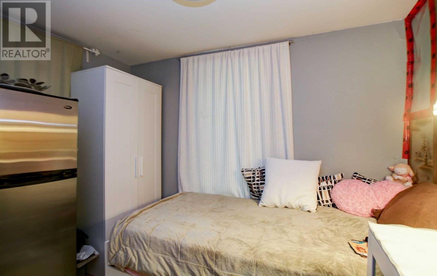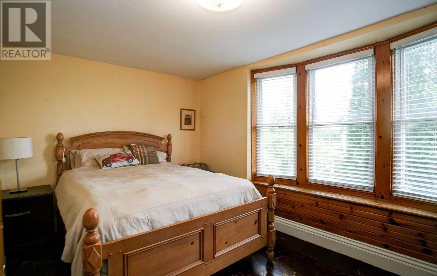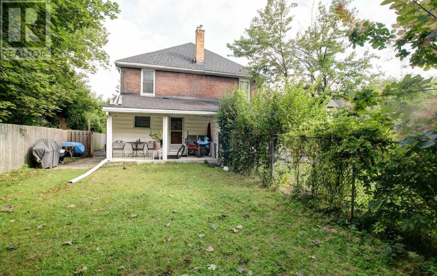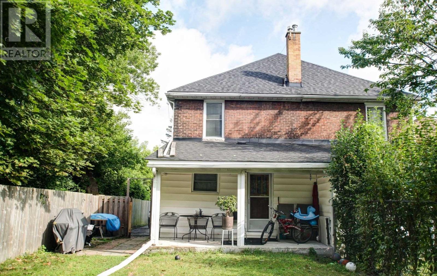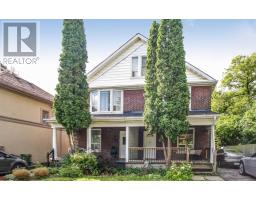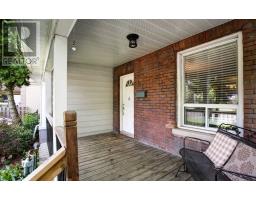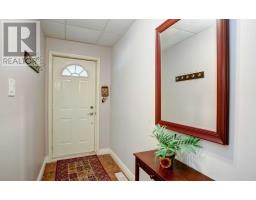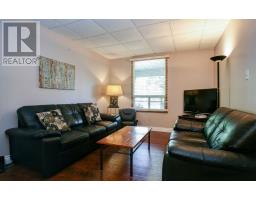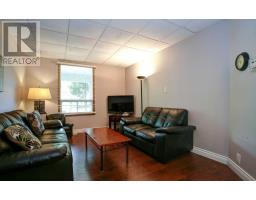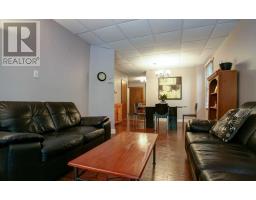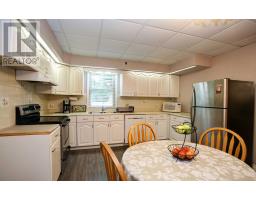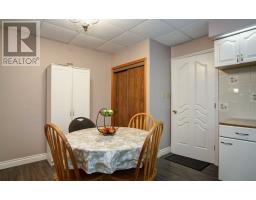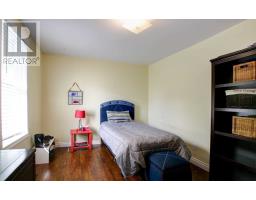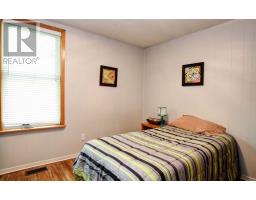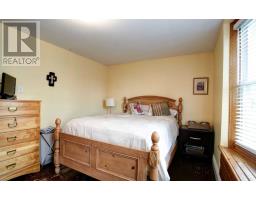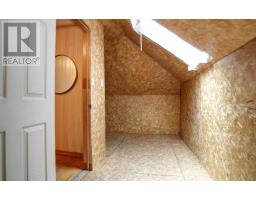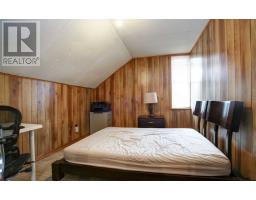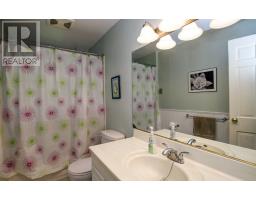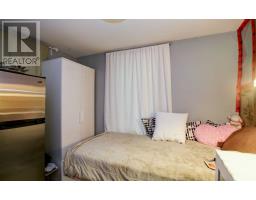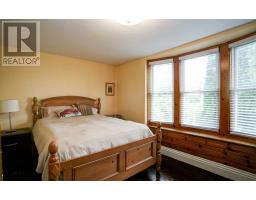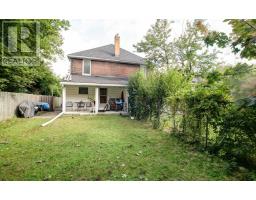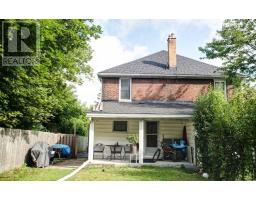87 Buttonwood Ave Toronto, Ontario M6M 2J6
4 Bedroom
2 Bathroom
Central Air Conditioning
Forced Air
$699,000
Well Maintained Solid Brick 2-1/2 Story, 4 Bedroom 2 Bathroom Home Close To Go Train, Ttc.Lrt, York Humber High School, West Park Health Centre. Short Commute To Downtown. Eat In Kitchen. Covered Porch. Roof Is App. 5 Yrs New.A/C-2013. Furnace 2006. B/I-Dish Washer 2013. Central Vac.-2016**** EXTRAS **** All Electric Light Fixtures, All Window Coverings, B/I Dishwasher, Fridge, Washer (Stove In As-Is Condition). Exclude:Light In The Middle Bedroom, Will Replace Fixture. Chest Freezer And Water Filter. (id:25308)
Property Details
| MLS® Number | W4554122 |
| Property Type | Single Family |
| Community Name | Mount Dennis |
| Parking Space Total | 4 |
Building
| Bathroom Total | 2 |
| Bedrooms Above Ground | 4 |
| Bedrooms Total | 4 |
| Basement Development | Unfinished |
| Basement Type | N/a (unfinished) |
| Construction Style Attachment | Semi-detached |
| Cooling Type | Central Air Conditioning |
| Exterior Finish | Brick |
| Heating Fuel | Natural Gas |
| Heating Type | Forced Air |
| Stories Total | 3 |
| Type | House |
Parking
| Attached garage |
Land
| Acreage | No |
| Size Irregular | 25 X 129 Ft |
| Size Total Text | 25 X 129 Ft |
Rooms
| Level | Type | Length | Width | Dimensions |
|---|---|---|---|---|
| Second Level | Master Bedroom | 3.04 m | 4.11 m | 3.04 m x 4.11 m |
| Second Level | Bedroom 2 | 3.27 m | 3.1 m | 3.27 m x 3.1 m |
| Second Level | Bedroom 3 | 3.04 m | 4.93 m | 3.04 m x 4.93 m |
| Second Level | Bathroom | 1.42 m | 3.1 m | 1.42 m x 3.1 m |
| Third Level | Bedroom 4 | 4.45 m | 3.07 m | 4.45 m x 3.07 m |
| Third Level | Other | 5.54 m | 3.07 m | 5.54 m x 3.07 m |
| Main Level | Living Room | 4.19 m | 3.35 m | 4.19 m x 3.35 m |
| Main Level | Dining Room | 2.77 m | 3.86 m | 2.77 m x 3.86 m |
| Main Level | Kitchen | 4.33 m | 4.88 m | 4.33 m x 4.88 m |
| Main Level | Den | 3.13 m | 2.51 m | 3.13 m x 2.51 m |
https://www.realtor.ca/PropertyDetails.aspx?PropertyId=21057006
Interested?
Contact us for more information
