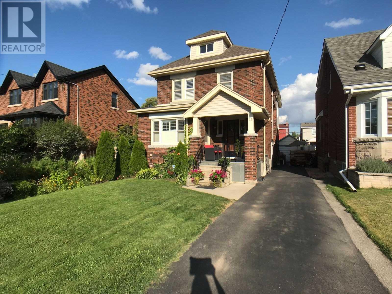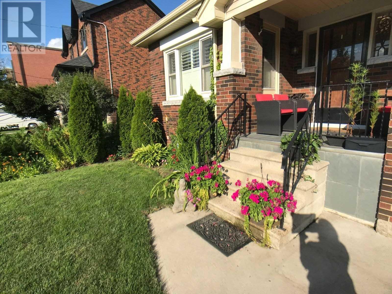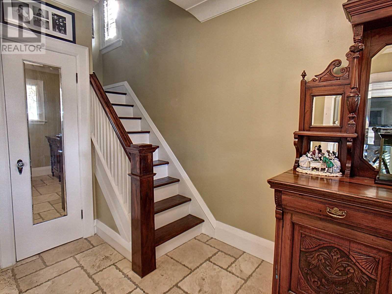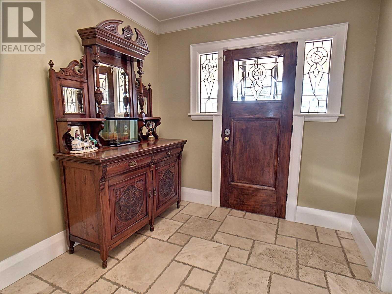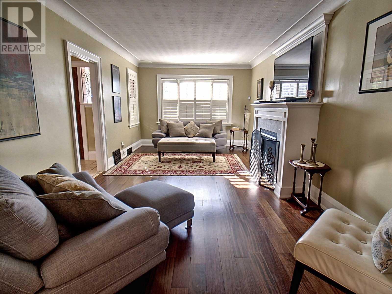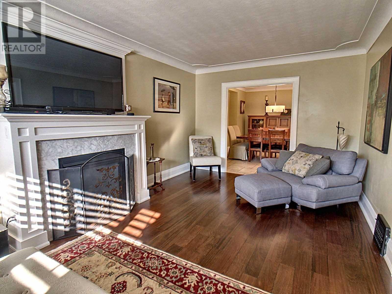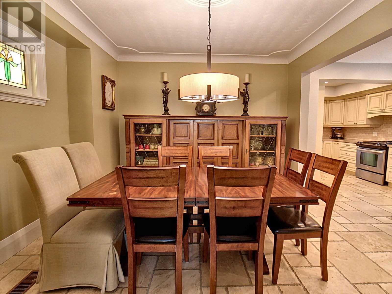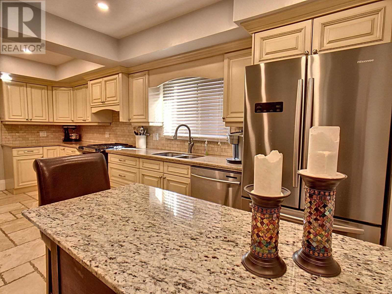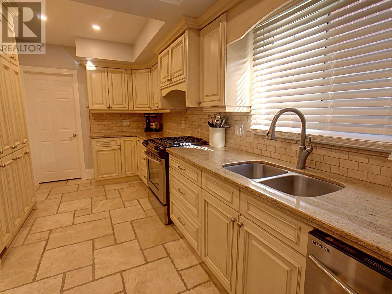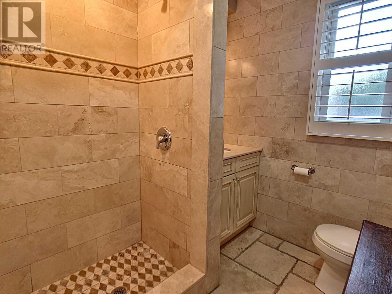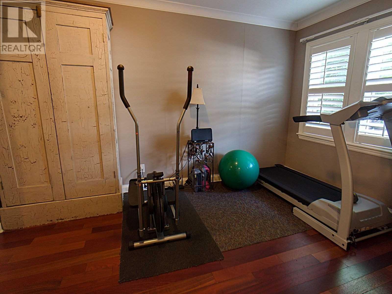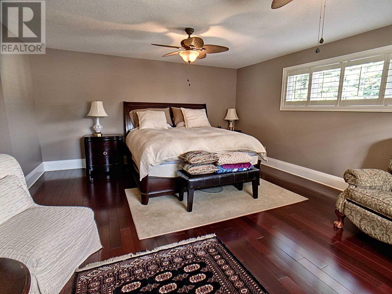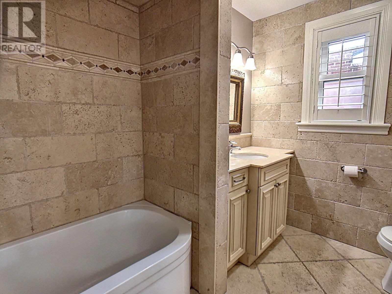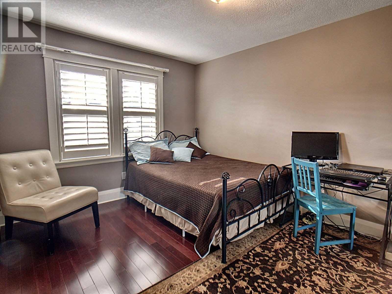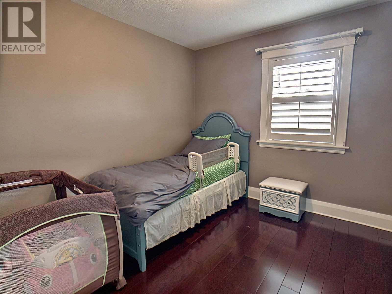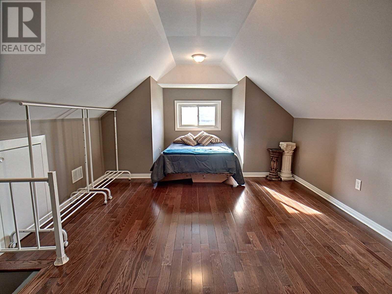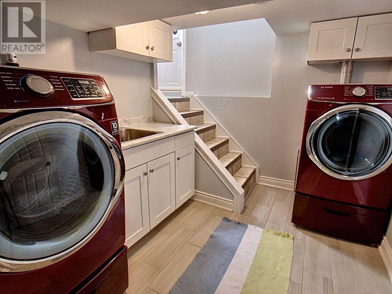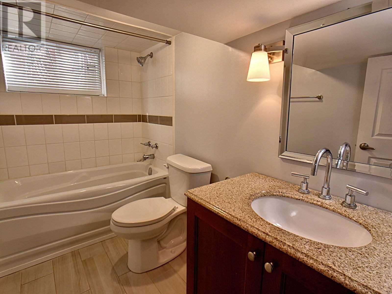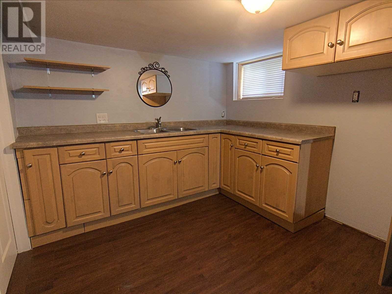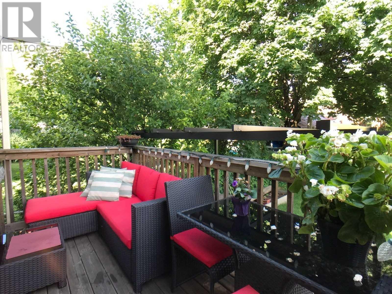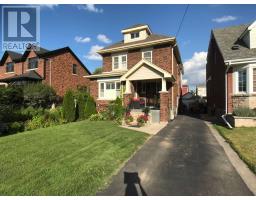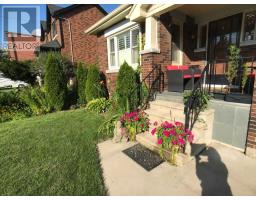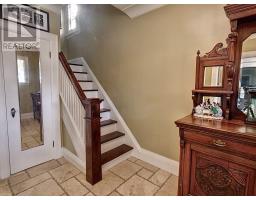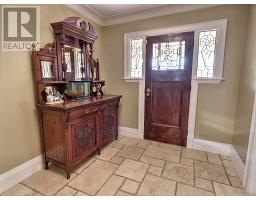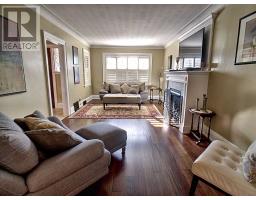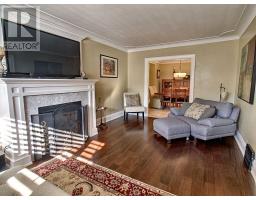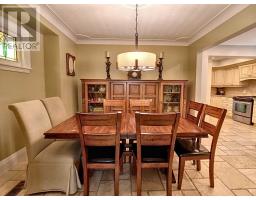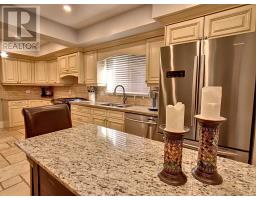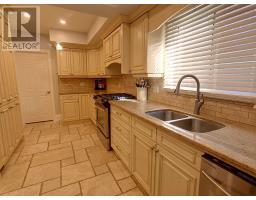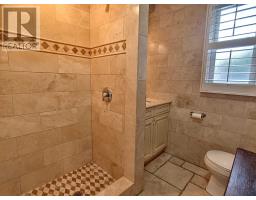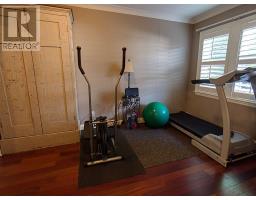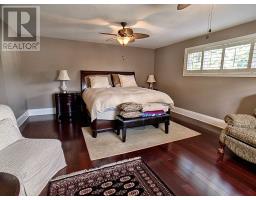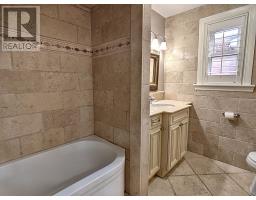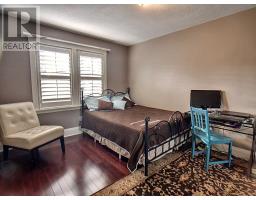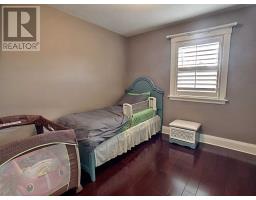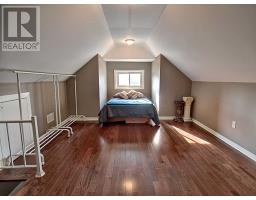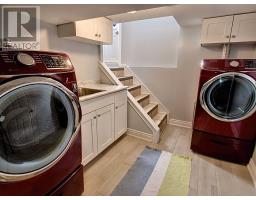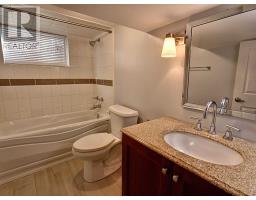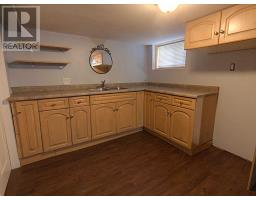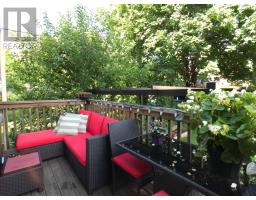5 Bedroom
3 Bathroom
Fireplace
Central Air Conditioning
Forced Air
$749,900
This 2.5 Story Century Home Combines The Comfort Of Modern Style And Classic Rustic Charm. Located On A Quiet Street In A Desirable East End Location Within Walking Distance To Gage Park And Trendy Ottawa St. Home Has Lots Of Character Throughout And Has Been Tastefully Updated And Features Generous Room Sizes, Main Floor Bdrm, Loft On 3rd Level And Large Finished Basement. Parking For 4-5 Cars And Easy Highway Access. (id:25308)
Property Details
|
MLS® Number
|
X4554292 |
|
Property Type
|
Single Family |
|
Neigbourhood
|
Delta East |
|
Community Name
|
Delta |
|
Parking Space Total
|
4 |
Building
|
Bathroom Total
|
3 |
|
Bedrooms Above Ground
|
4 |
|
Bedrooms Below Ground
|
1 |
|
Bedrooms Total
|
5 |
|
Basement Development
|
Finished |
|
Basement Type
|
N/a (finished) |
|
Construction Style Attachment
|
Detached |
|
Cooling Type
|
Central Air Conditioning |
|
Exterior Finish
|
Brick |
|
Fireplace Present
|
Yes |
|
Heating Fuel
|
Natural Gas |
|
Heating Type
|
Forced Air |
|
Stories Total
|
3 |
|
Type
|
House |
Parking
Land
|
Acreage
|
No |
|
Size Irregular
|
33 X 103.5 Ft |
|
Size Total Text
|
33 X 103.5 Ft |
Rooms
| Level |
Type |
Length |
Width |
Dimensions |
|
Second Level |
Master Bedroom |
8.36 m |
5.79 m |
8.36 m x 5.79 m |
|
Second Level |
Bedroom 2 |
4.78 m |
3.66 m |
4.78 m x 3.66 m |
|
Second Level |
Bedroom 3 |
2.95 m |
2.87 m |
2.95 m x 2.87 m |
|
Third Level |
Loft |
6.1 m |
3.66 m |
6.1 m x 3.66 m |
|
Basement |
Bedroom 5 |
5.79 m |
4.57 m |
5.79 m x 4.57 m |
|
Basement |
Laundry Room |
4.09 m |
2.87 m |
4.09 m x 2.87 m |
|
Basement |
Recreational, Games Room |
10.06 m |
3.05 m |
10.06 m x 3.05 m |
|
Main Level |
Bedroom 4 |
4.65 m |
3.05 m |
4.65 m x 3.05 m |
|
Main Level |
Dining Room |
3.96 m |
3.48 m |
3.96 m x 3.48 m |
|
Main Level |
Foyer |
2.74 m |
3.66 m |
2.74 m x 3.66 m |
|
Main Level |
Kitchen |
5.79 m |
2.44 m |
5.79 m x 2.44 m |
|
Main Level |
Living Room |
6.1 m |
3.43 m |
6.1 m x 3.43 m |
https://purplebricks.ca/865734?from=realtor.ca
