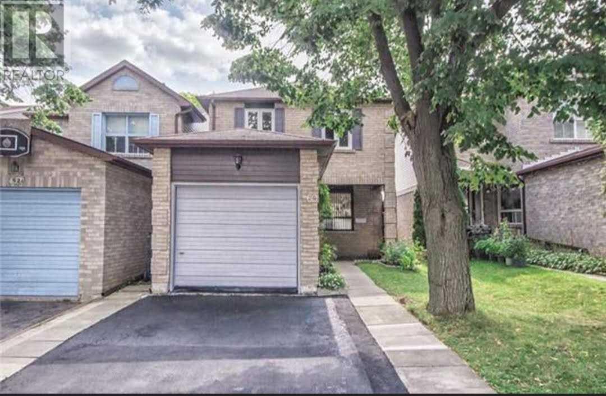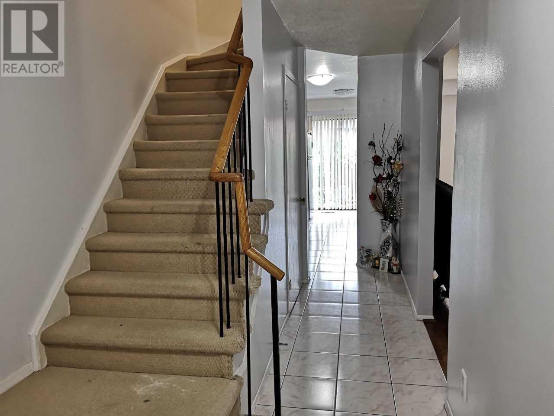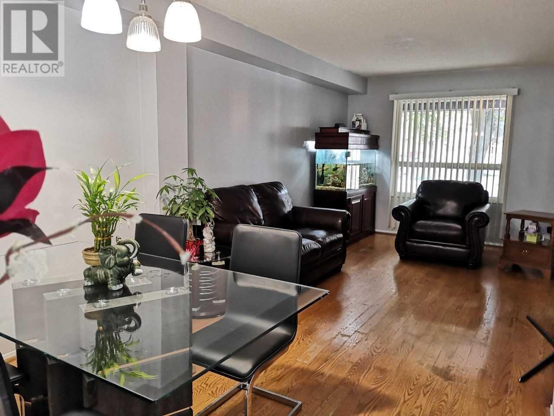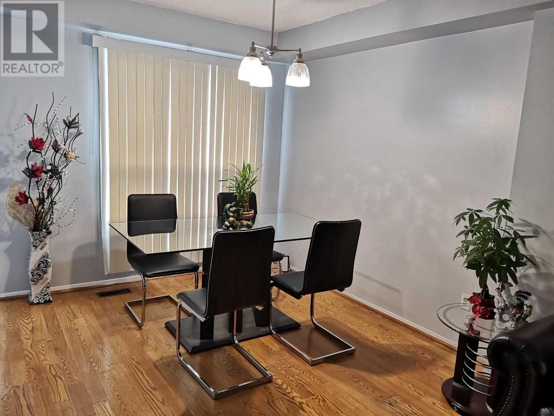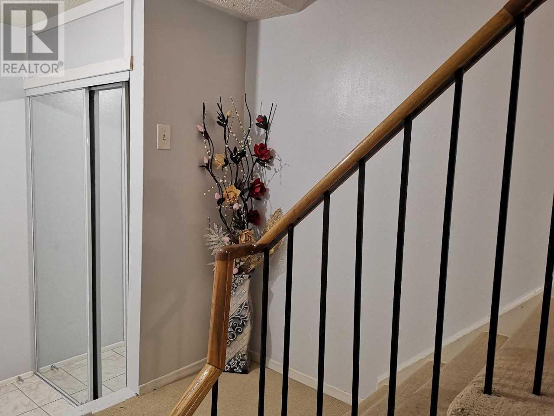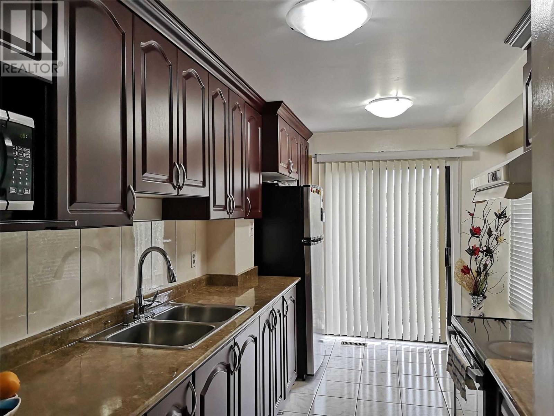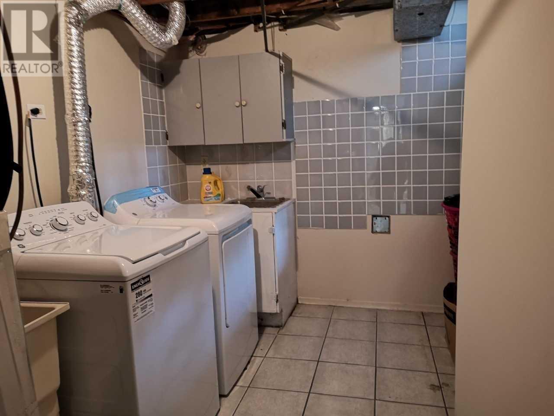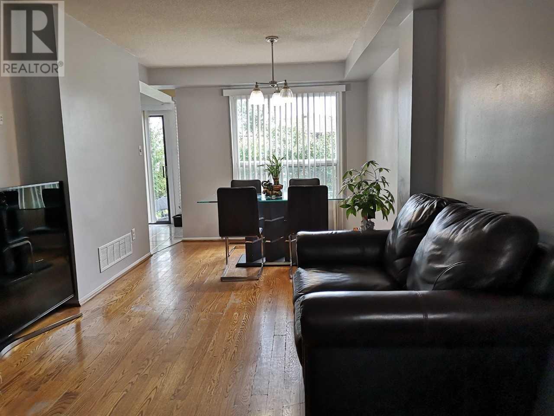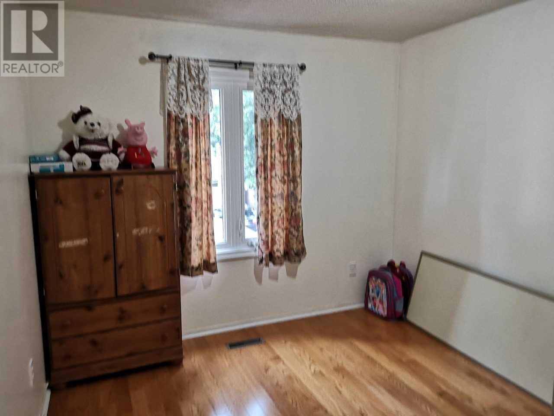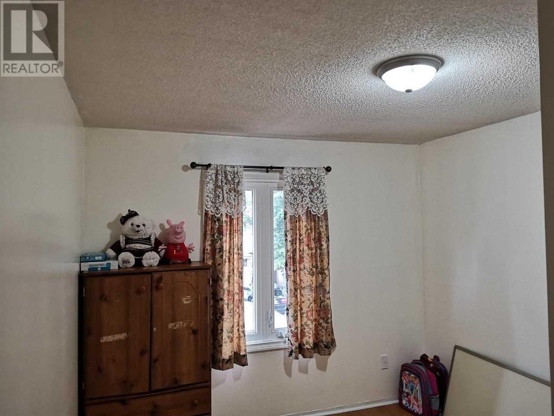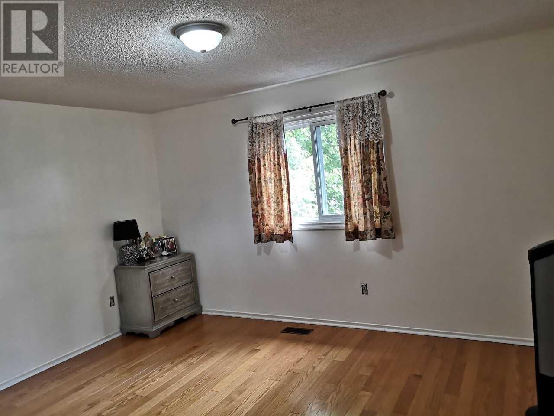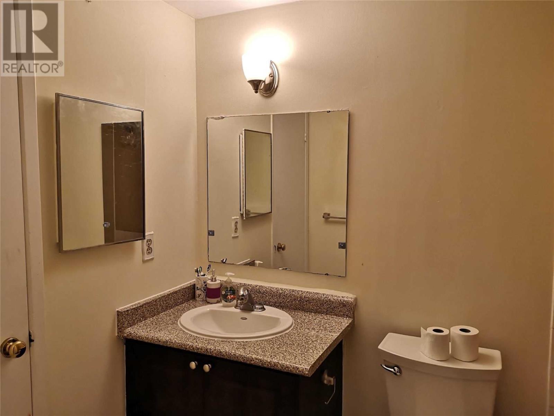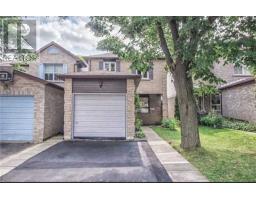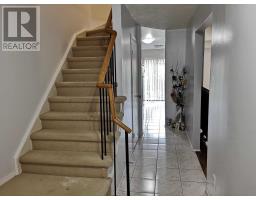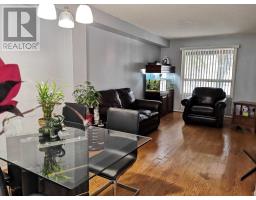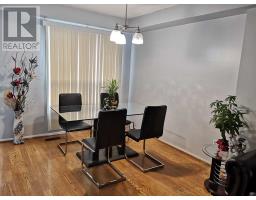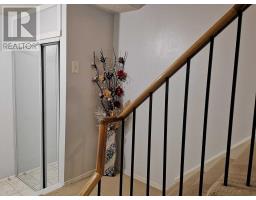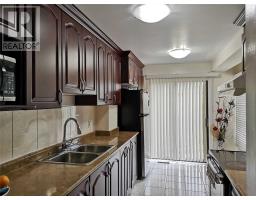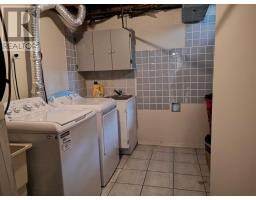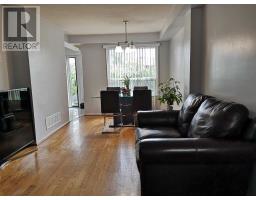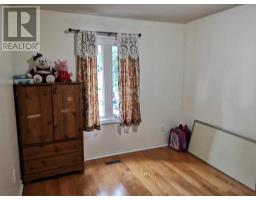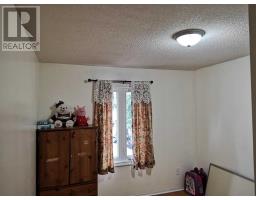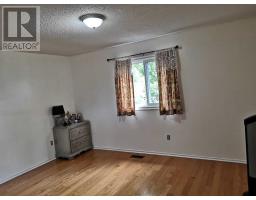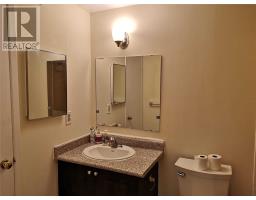#30 -60 Scarfair Ptwy Toronto, Ontario M1B 4G1
4 Bedroom
4 Bathroom
Central Air Conditioning
Forced Air
$599,000
Location!Location! Beautiful Detached House Located Near Morning Side & Sheppard, Minutes Away From 401, Hospital, School, Near Worship Places And Park. Hardwood Floor Thru Out Main Floor And Bedrooms Finished Basement With A Rec Room And 3Pc Washroom.**** EXTRAS **** 5 Pcs Appliances, All Elf's And Window Coverings, Hwt Rental Assumed By Buyer (id:25308)
Property Details
| MLS® Number | E4553814 |
| Property Type | Single Family |
| Community Name | Malvern |
| Amenities Near By | Hospital, Park, Public Transit |
| Parking Space Total | 3 |
Building
| Bathroom Total | 4 |
| Bedrooms Above Ground | 3 |
| Bedrooms Below Ground | 1 |
| Bedrooms Total | 4 |
| Basement Development | Finished |
| Basement Type | N/a (finished) |
| Construction Style Attachment | Detached |
| Cooling Type | Central Air Conditioning |
| Exterior Finish | Brick |
| Heating Fuel | Natural Gas |
| Heating Type | Forced Air |
| Stories Total | 2 |
| Type | House |
Parking
| Attached garage |
Land
| Acreage | No |
| Land Amenities | Hospital, Park, Public Transit |
| Size Irregular | 23 X 95 Ft |
| Size Total Text | 23 X 95 Ft |
Rooms
| Level | Type | Length | Width | Dimensions |
|---|---|---|---|---|
| Second Level | Master Bedroom | 3.95 m | 3.5 m | 3.95 m x 3.5 m |
| Second Level | Bedroom 2 | 3.9 m | 2.75 m | 3.9 m x 2.75 m |
| Second Level | Bedroom 3 | 3.2 m | 2.85 m | 3.2 m x 2.85 m |
| Basement | Recreational, Games Room | 4.2 m | 4.1 m | 4.2 m x 4.1 m |
| Basement | Bedroom | 3.15 m | 2.65 m | 3.15 m x 2.65 m |
| Main Level | Living Room | 4.2 m | 3.2 m | 4.2 m x 3.2 m |
| Main Level | Dining Room | 2.9 m | 2.75 m | 2.9 m x 2.75 m |
| Main Level | Kitchen | 5.1 m | 4.2 m | 5.1 m x 4.2 m |
https://www.realtor.ca/PropertyDetails.aspx?PropertyId=21055177
Interested?
Contact us for more information
