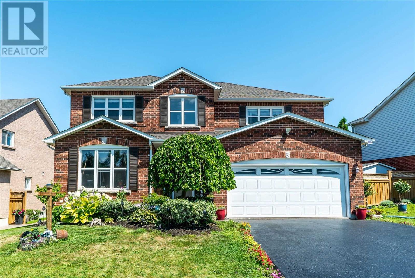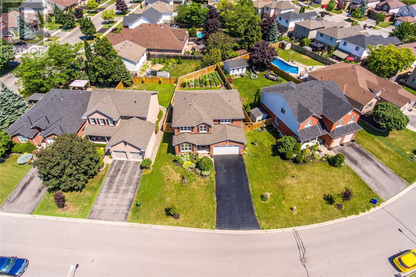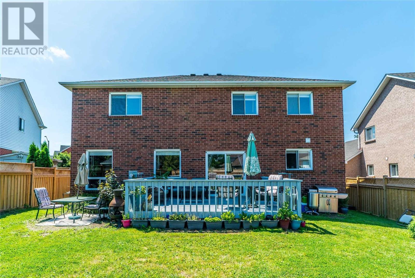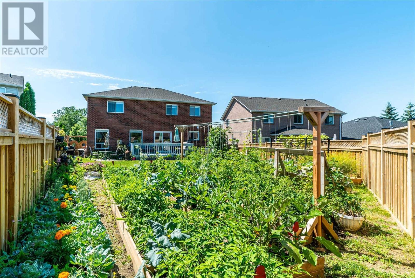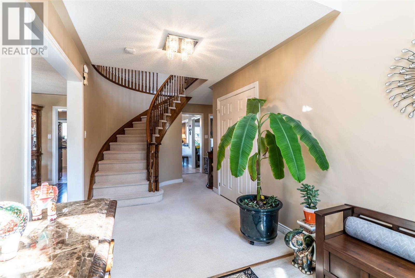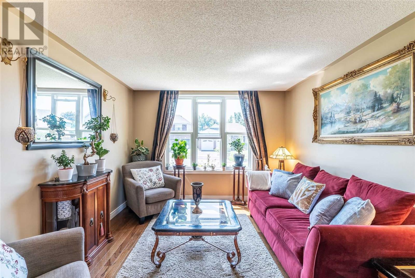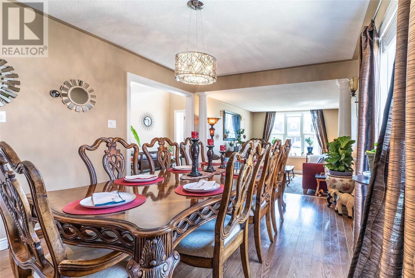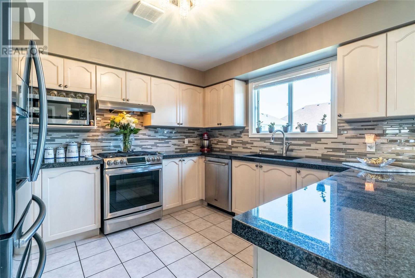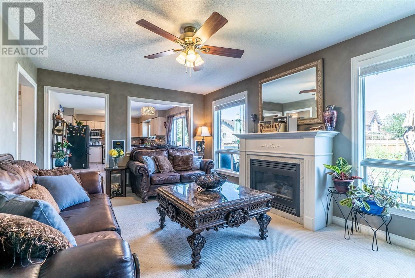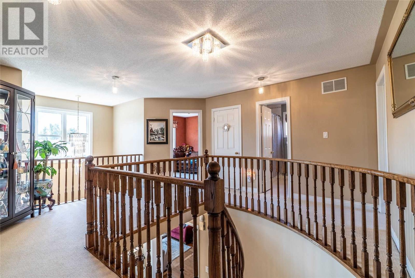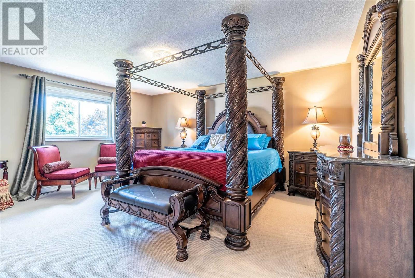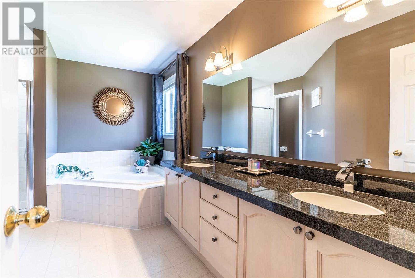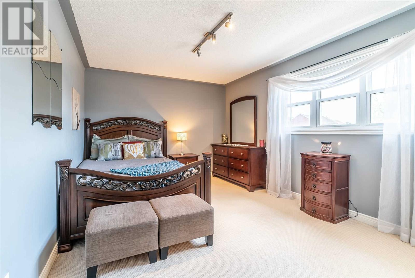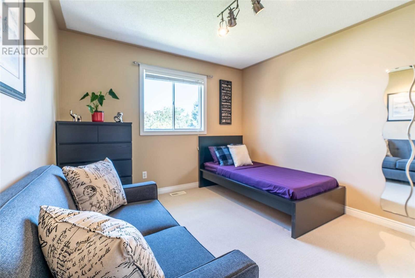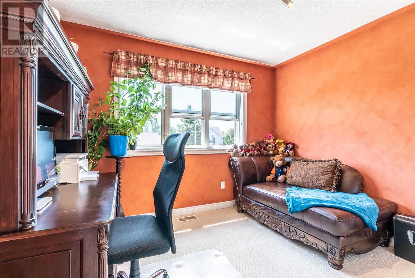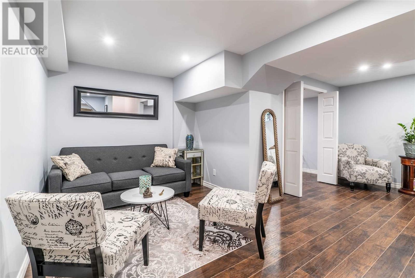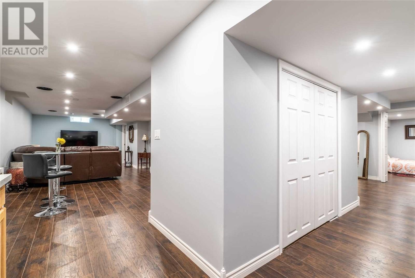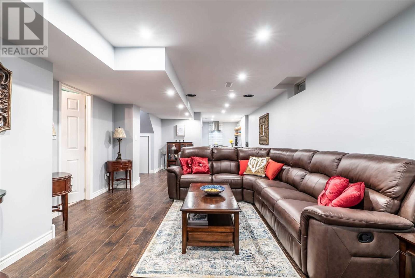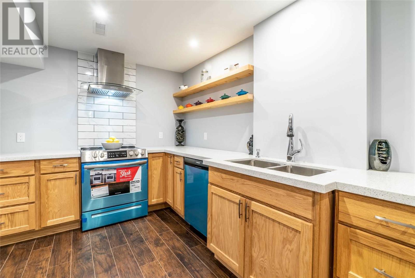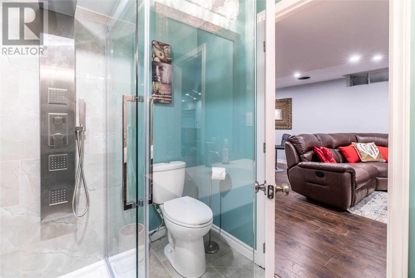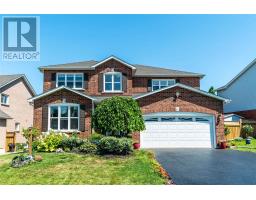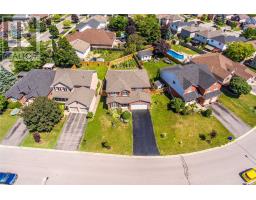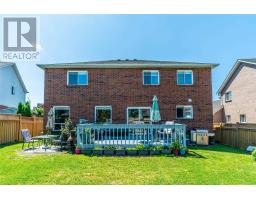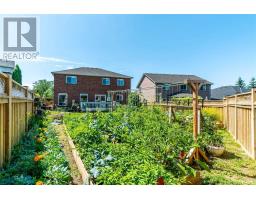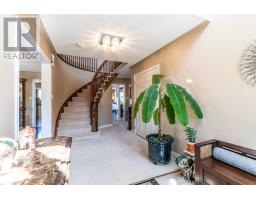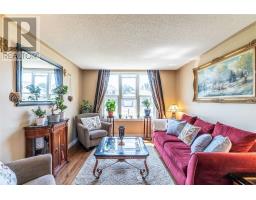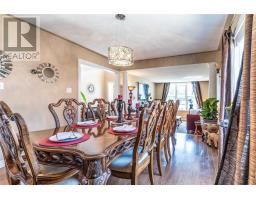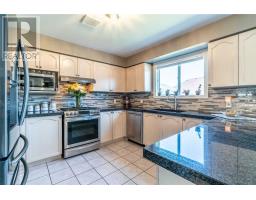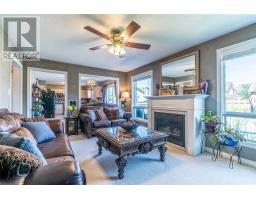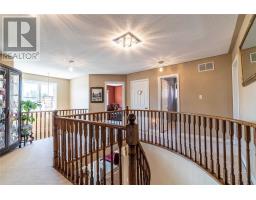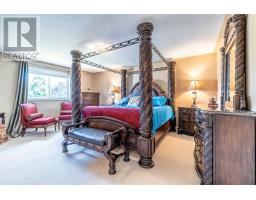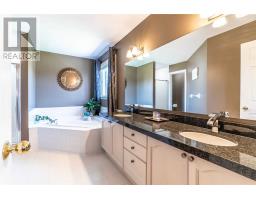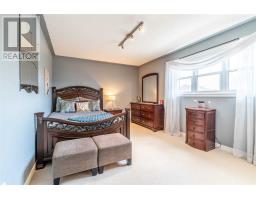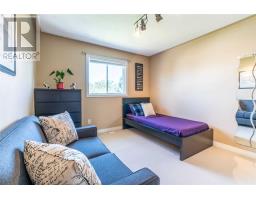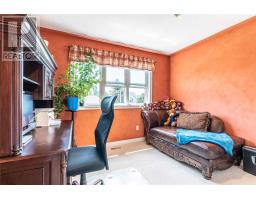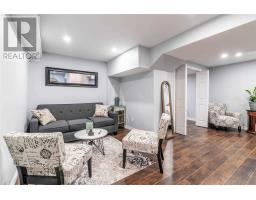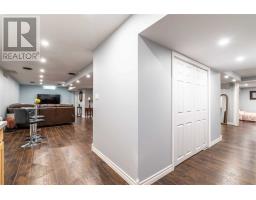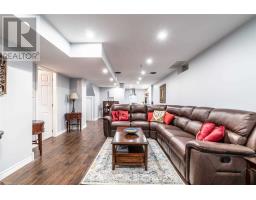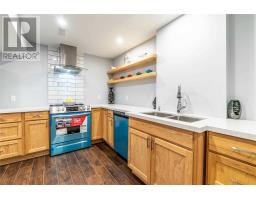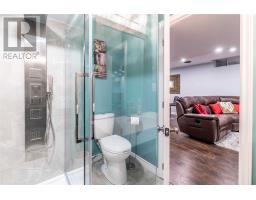5 Bedroom
4 Bathroom
Fireplace
Central Air Conditioning
Forced Air
$850,000
Stunning Executive Home Situated In One Of The Most Prestigious Areas In Courtice; The Whitecliffe Community. Beautifully Upgraded With Over 3800 Sq Ft Of Living Space! Lg Eat-In Kitchen With Granite C/Tops, Ss Appl & Overlooks Sensational Backyard Garden Oasis With Oversized Lot & Enclosed Deck. Lg Master With W/I Custom Closet And Ens With Jetted Soaker Tub And W/I Shower. Newly Custom Built Bsmt With Lg Eat-In Kitchen, Spa B/R & Too Much To List; Must See!**** EXTRAS **** Hrv - 2018, Raised Garden Beds - 2018, Fence - 2018. Kevo, Nest, Bi Spkers, 1 Fridge, 1 Stove, 2 D/W, Washer, Dryer, All Elf, All Win Covs Bbq Gas Line. Excl: Freezer In Garage. Close To All Amenities: Schools, Shopping, Hwy, Transit, Park (id:25308)
Property Details
|
MLS® Number
|
E4554010 |
|
Property Type
|
Single Family |
|
Community Name
|
Courtice |
|
Amenities Near By
|
Public Transit, Schools |
|
Parking Space Total
|
8 |
Building
|
Bathroom Total
|
4 |
|
Bedrooms Above Ground
|
4 |
|
Bedrooms Below Ground
|
1 |
|
Bedrooms Total
|
5 |
|
Basement Development
|
Finished |
|
Basement Type
|
Full (finished) |
|
Construction Style Attachment
|
Detached |
|
Cooling Type
|
Central Air Conditioning |
|
Exterior Finish
|
Brick |
|
Fireplace Present
|
Yes |
|
Heating Fuel
|
Natural Gas |
|
Heating Type
|
Forced Air |
|
Stories Total
|
2 |
|
Type
|
House |
Parking
Land
|
Acreage
|
No |
|
Land Amenities
|
Public Transit, Schools |
|
Size Irregular
|
77.5 X 143.6 Ft ; Front 77.5 Ft X 143.6 Ft Back 43.5 X 110 |
|
Size Total Text
|
77.5 X 143.6 Ft ; Front 77.5 Ft X 143.6 Ft Back 43.5 X 110 |
|
Surface Water
|
Lake/pond |
Rooms
| Level |
Type |
Length |
Width |
Dimensions |
|
Second Level |
Master Bedroom |
8.69 m |
5.39 m |
8.69 m x 5.39 m |
|
Second Level |
Bedroom 2 |
5.13 m |
3.47 m |
5.13 m x 3.47 m |
|
Second Level |
Bedroom 3 |
3.86 m |
3.39 m |
3.86 m x 3.39 m |
|
Second Level |
Bedroom 4 |
3.03 m |
3.55 m |
3.03 m x 3.55 m |
|
Second Level |
Bathroom |
2.32 m |
2.41 m |
2.32 m x 2.41 m |
|
Basement |
Living Room |
4.88 m |
5.91 m |
4.88 m x 5.91 m |
|
Basement |
Media |
5.49 m |
4.16 m |
5.49 m x 4.16 m |
|
Basement |
Dining Room |
6.98 m |
3.73 m |
6.98 m x 3.73 m |
|
Main Level |
Family Room |
5.3 m |
3.86 m |
5.3 m x 3.86 m |
|
Main Level |
Living Room |
3.78 m |
3.32 m |
3.78 m x 3.32 m |
|
Main Level |
Kitchen |
6.9 m |
3.93 m |
6.9 m x 3.93 m |
|
Main Level |
Dining Room |
5.08 m |
3.57 m |
5.08 m x 3.57 m |
Utilities
|
Sewer
|
Installed |
|
Natural Gas
|
Installed |
|
Electricity
|
Installed |
|
Cable
|
Installed |
https://www.realtor.ca/PropertyDetails.aspx?PropertyId=21055204
