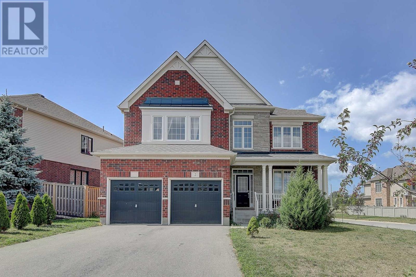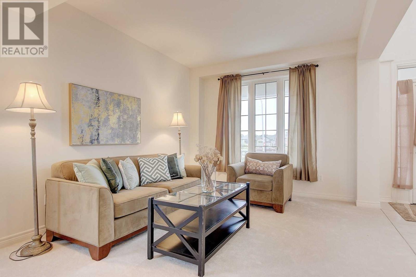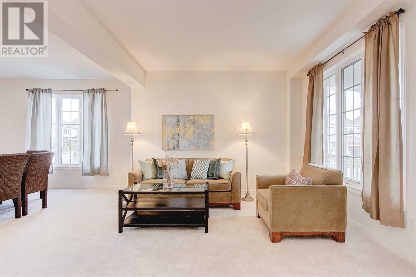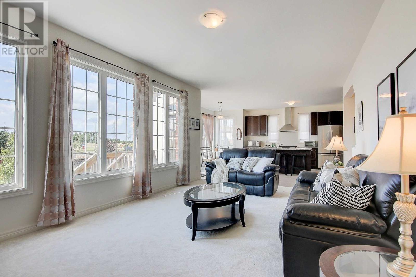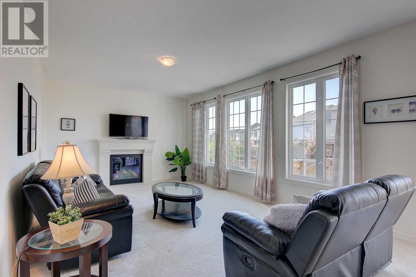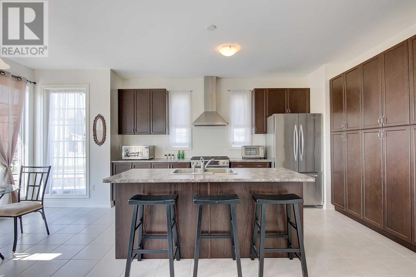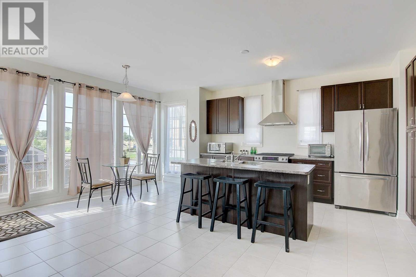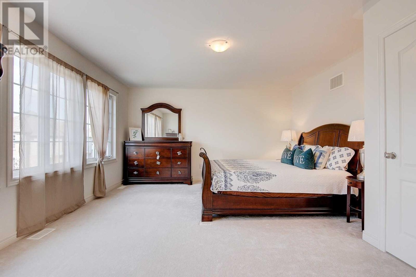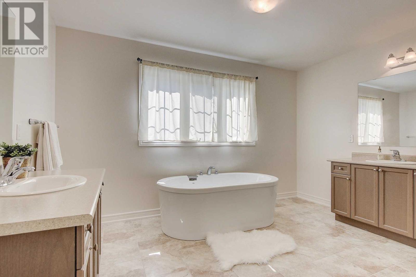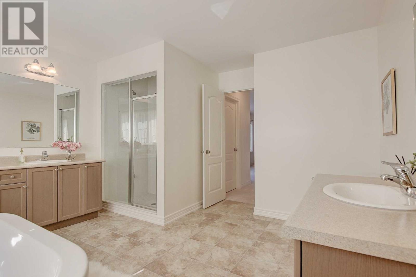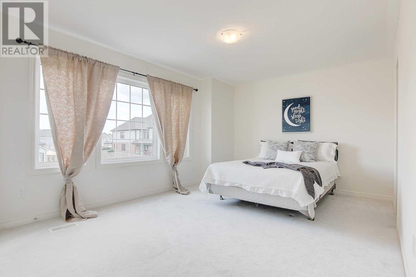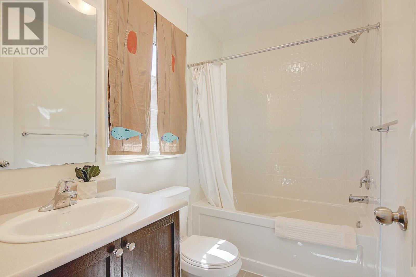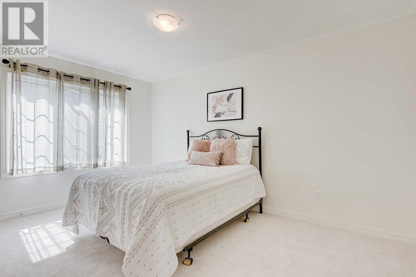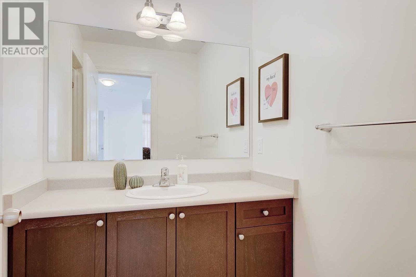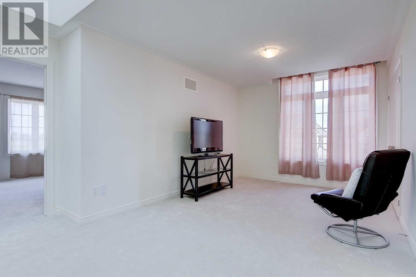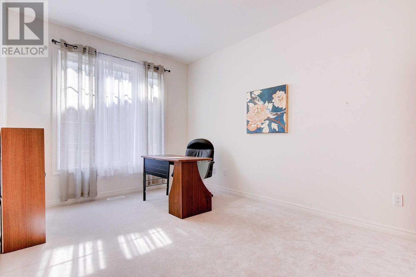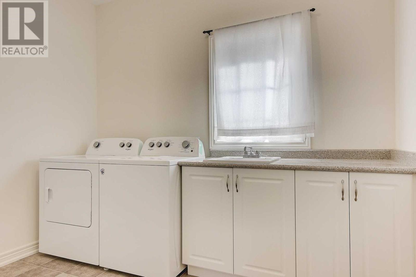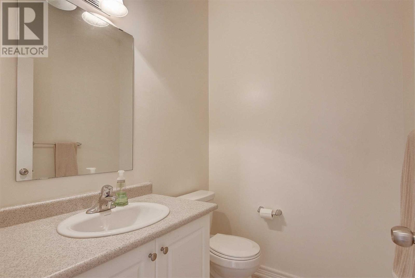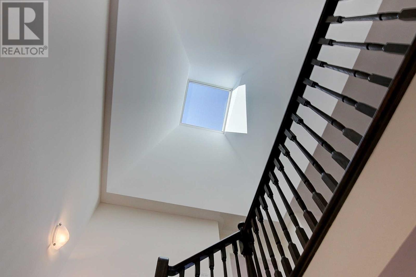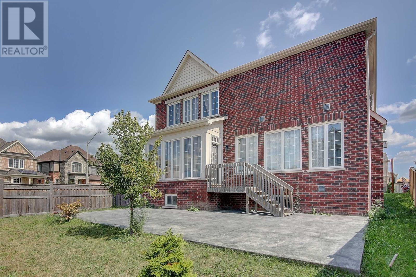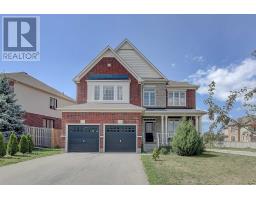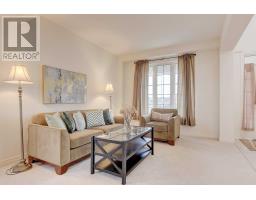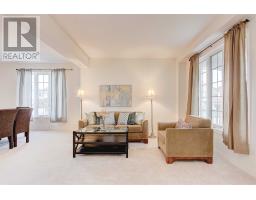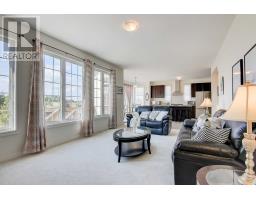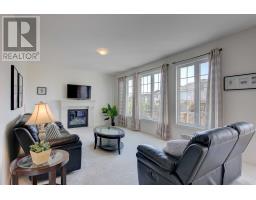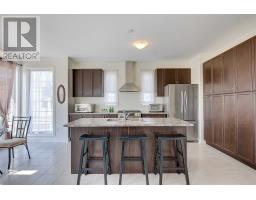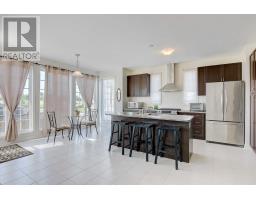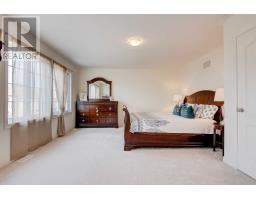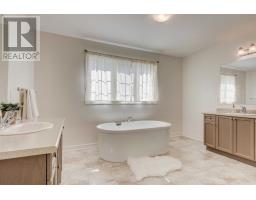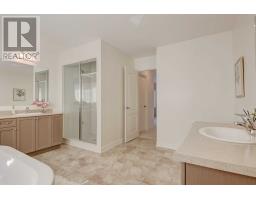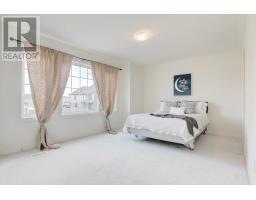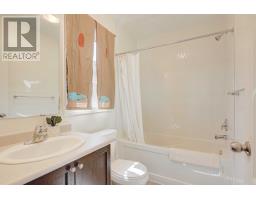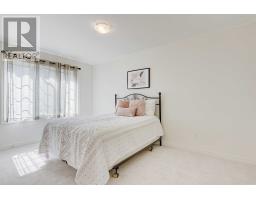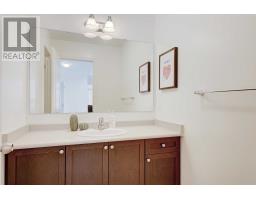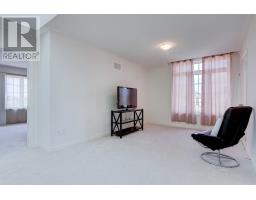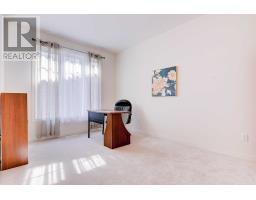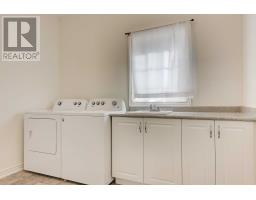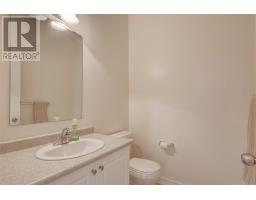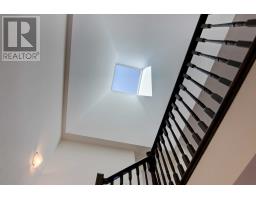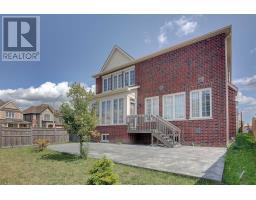5 Bedroom
4 Bathroom
Fireplace
Central Air Conditioning
Forced Air
$820,000
Detached Home On A Premium Corner Lot. Sun-Filled Beautiful House. Located Just 10 Mins To Brock University. Lots Of Living Space: 4 Bedrooms+1 Loft+1 Office. The Loft Can Be The 5th Br. Upgaded 9Ft Ceiling Of Ground Fl. Spacious Dinning Room With Street View&Kitchen With Central Island. Spacious Family Room That Leads In To A Stunning Patio With Outdoor Space.Upgrade All Bricks Exterior, Sky Light, New Back Yard Interlocking. Brand New Ac. Look Out Basement.**** EXTRAS **** S/S Fridge, Stove, Dishwasher,Washer, Dryer. All Elfs And Window Covering. Rental Hot Water Tank. Partial Furniture Included. (id:25308)
Property Details
|
MLS® Number
|
X4553811 |
|
Property Type
|
Single Family |
|
Community Name
|
Allanburg |
|
Amenities Near By
|
Hospital, Park, Public Transit, Schools |
|
Parking Space Total
|
6 |
Building
|
Bathroom Total
|
4 |
|
Bedrooms Above Ground
|
4 |
|
Bedrooms Below Ground
|
1 |
|
Bedrooms Total
|
5 |
|
Basement Development
|
Unfinished |
|
Basement Type
|
N/a (unfinished) |
|
Construction Style Attachment
|
Detached |
|
Cooling Type
|
Central Air Conditioning |
|
Exterior Finish
|
Brick |
|
Fireplace Present
|
Yes |
|
Heating Fuel
|
Natural Gas |
|
Heating Type
|
Forced Air |
|
Stories Total
|
2 |
|
Type
|
House |
Parking
Land
|
Acreage
|
No |
|
Land Amenities
|
Hospital, Park, Public Transit, Schools |
|
Size Irregular
|
67.63 X 113.7 Ft ; 87.5ft E 77.22ft N |
|
Size Total Text
|
67.63 X 113.7 Ft ; 87.5ft E 77.22ft N |
Rooms
| Level |
Type |
Length |
Width |
Dimensions |
|
Second Level |
Master Bedroom |
5.18 m |
4.45 m |
5.18 m x 4.45 m |
|
Second Level |
Bedroom 2 |
4.45 m |
3.05 m |
4.45 m x 3.05 m |
|
Second Level |
Bedroom 3 |
3.07 m |
3.05 m |
3.07 m x 3.05 m |
|
Second Level |
Bedroom 4 |
3.4 m |
3.5 m |
3.4 m x 3.5 m |
|
Second Level |
Loft |
4.1 m |
3.15 m |
4.1 m x 3.15 m |
|
Ground Level |
Living Room |
3.3 m |
3.66 m |
3.3 m x 3.66 m |
|
Ground Level |
Dining Room |
4.14 m |
3.39 m |
4.14 m x 3.39 m |
|
Ground Level |
Kitchen |
6.3 m |
5 m |
6.3 m x 5 m |
|
Ground Level |
Family Room |
6.96 m |
4.75 m |
6.96 m x 4.75 m |
|
Ground Level |
Office |
4.45 m |
2.77 m |
4.45 m x 2.77 m |
Utilities
|
Sewer
|
Installed |
|
Natural Gas
|
Installed |
|
Electricity
|
Installed |
|
Cable
|
Installed |
https://www.realtor.ca/PropertyDetails.aspx?PropertyId=21055348
