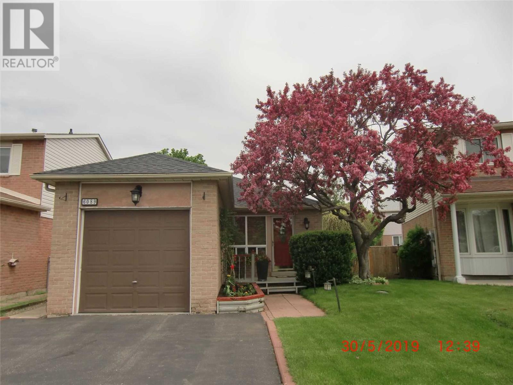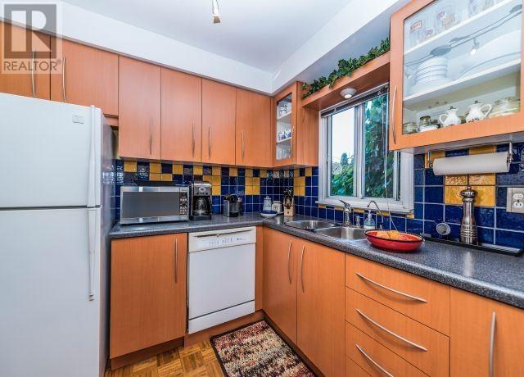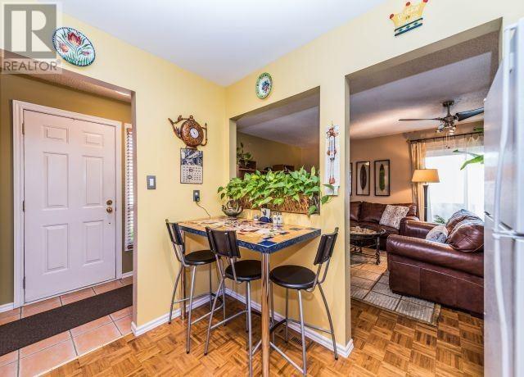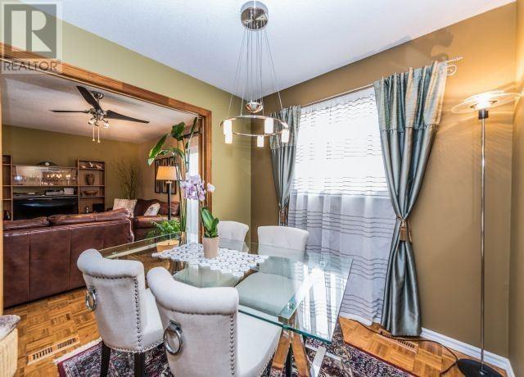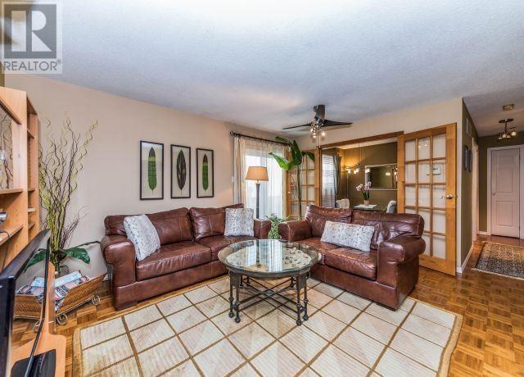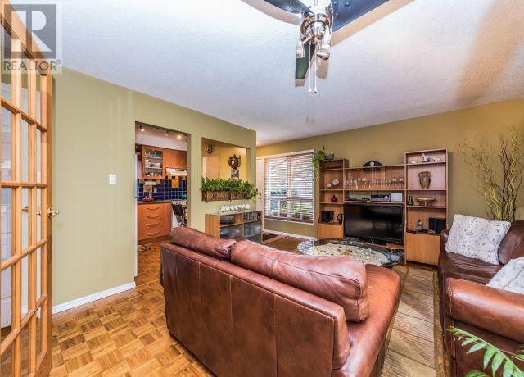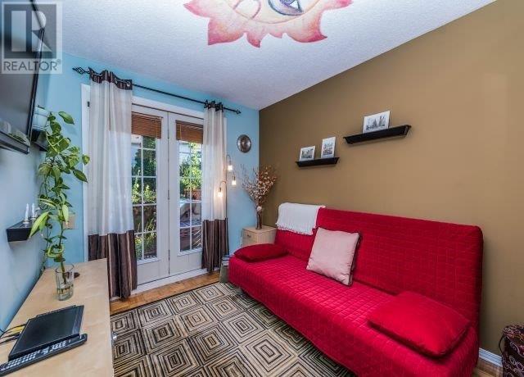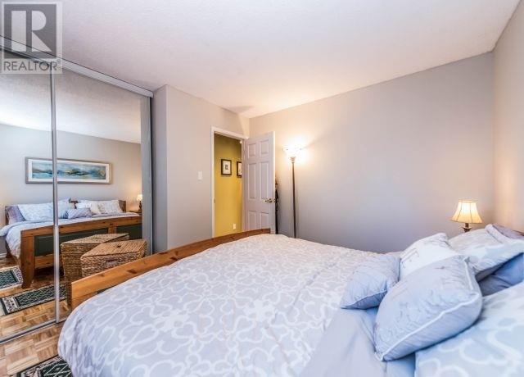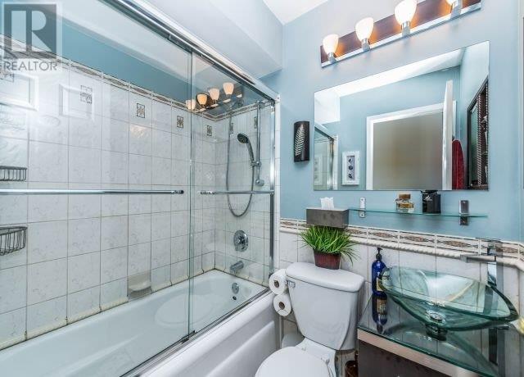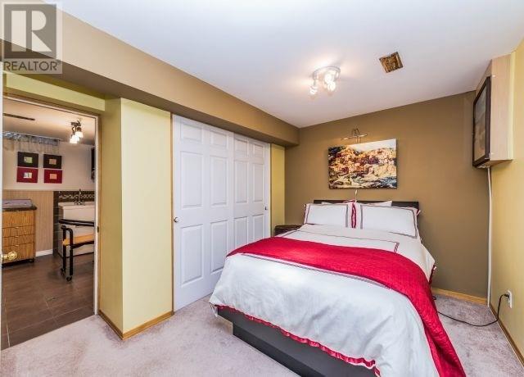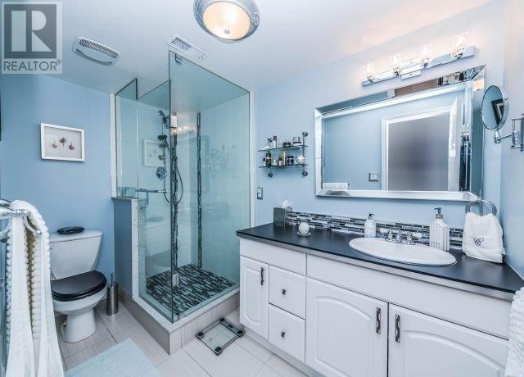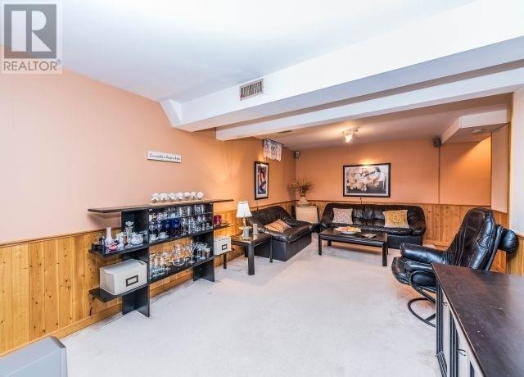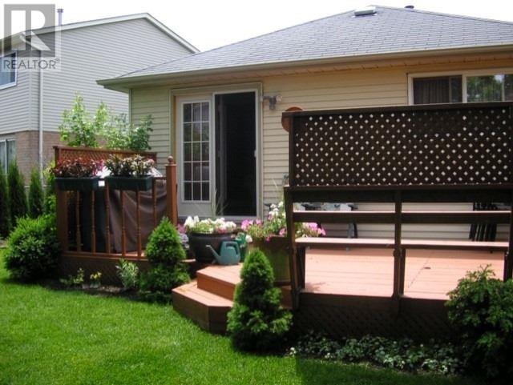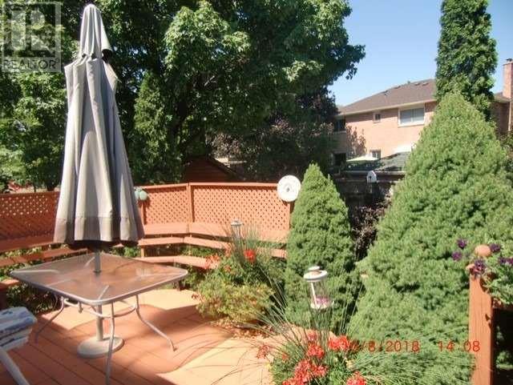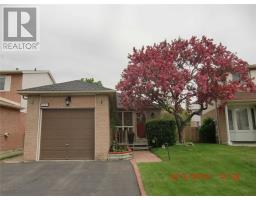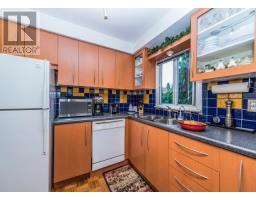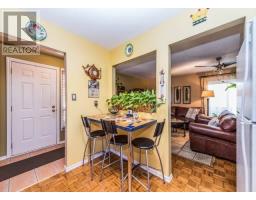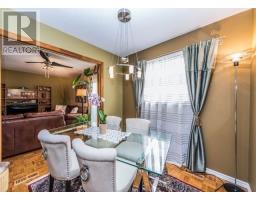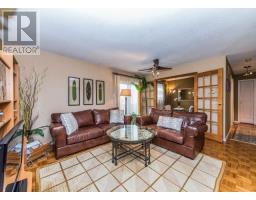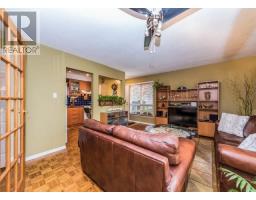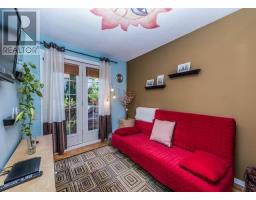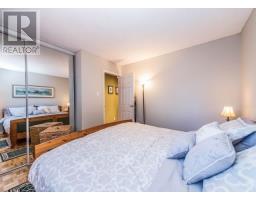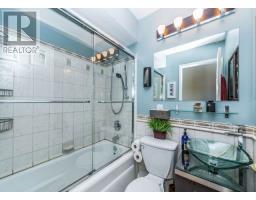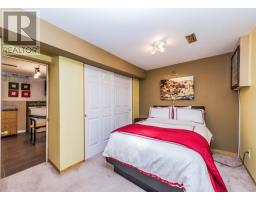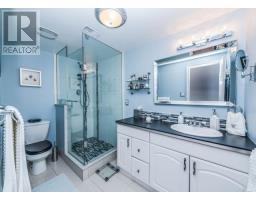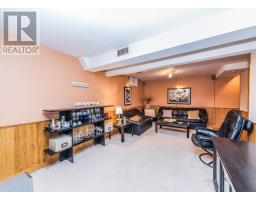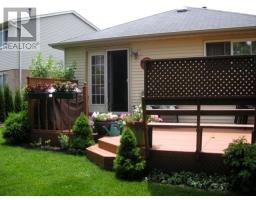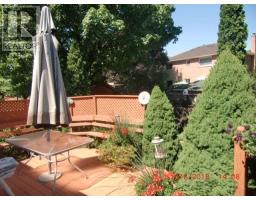3 Bedroom
2 Bathroom
Bungalow
Central Air Conditioning
Forced Air
$719,900
Updated And Meticulously Maintained This 2+1 Bedroom Bungalow Sits On A Mature Pie Shaped Lot, Steps From Park And Trails. Updated, Eat In Kitchen. Hardwood Floors Through Out! The Formal Dining Room, ( Can Be Returned To A Bedroom) With Double French Doors, Is Open To The Living Room. 2nd Bedroom Has A Walkout To A Large Deck Overlooking The Rear Gardens. Finished Lower Level With Newer 3 Pc ., Bedroom And Large Rec Rm. Double Driveway!**** EXTRAS **** Hood Fan, Fridge, Stove, B/I Dishwasher, Washer, Dryer, Tap For Filtered Water. Fridge & Freezer In Basement, French Doors. Newer Roof. Front And Rear Doors. Exclude: Chandelier In Dining Room. (id:25308)
Property Details
|
MLS® Number
|
W4553728 |
|
Property Type
|
Single Family |
|
Community Name
|
Meadowvale |
|
Amenities Near By
|
Park, Public Transit, Schools |
|
Parking Space Total
|
3 |
Building
|
Bathroom Total
|
2 |
|
Bedrooms Above Ground
|
2 |
|
Bedrooms Below Ground
|
1 |
|
Bedrooms Total
|
3 |
|
Architectural Style
|
Bungalow |
|
Basement Development
|
Finished |
|
Basement Type
|
N/a (finished) |
|
Construction Style Attachment
|
Detached |
|
Cooling Type
|
Central Air Conditioning |
|
Exterior Finish
|
Aluminum Siding, Brick |
|
Heating Fuel
|
Natural Gas |
|
Heating Type
|
Forced Air |
|
Stories Total
|
1 |
|
Type
|
House |
Parking
Land
|
Acreage
|
No |
|
Land Amenities
|
Park, Public Transit, Schools |
|
Size Irregular
|
29.33 X 111.61 Ft ; Fenced,irregular;40 Feet Across The Rear |
|
Size Total Text
|
29.33 X 111.61 Ft ; Fenced,irregular;40 Feet Across The Rear |
Rooms
| Level |
Type |
Length |
Width |
Dimensions |
|
Basement |
Recreational, Games Room |
6.58 m |
3.81 m |
6.58 m x 3.81 m |
|
Basement |
Bedroom |
4.57 m |
2.75 m |
4.57 m x 2.75 m |
|
Basement |
Other |
3.05 m |
2.6 m |
3.05 m x 2.6 m |
|
Main Level |
Living Room |
4.91 m |
4.25 m |
4.91 m x 4.25 m |
|
Main Level |
Dining Room |
3.28 m |
2.83 m |
3.28 m x 2.83 m |
|
Main Level |
Kitchen |
3.07 m |
2.65 m |
3.07 m x 2.65 m |
|
Main Level |
Master Bedroom |
3.33 m |
3.2 m |
3.33 m x 3.2 m |
|
Main Level |
Bedroom |
3.32 m |
2.66 m |
3.32 m x 2.66 m |
https://www.realtor.ca/PropertyDetails.aspx?PropertyId=21054289
