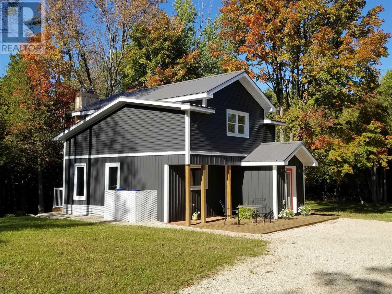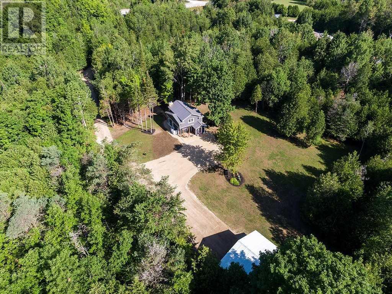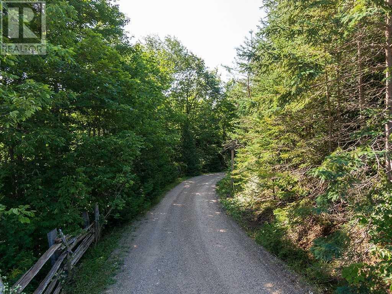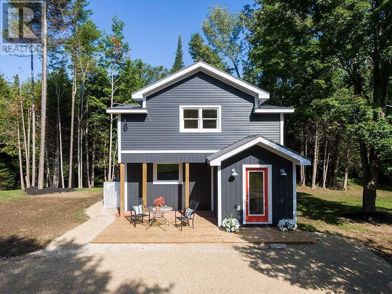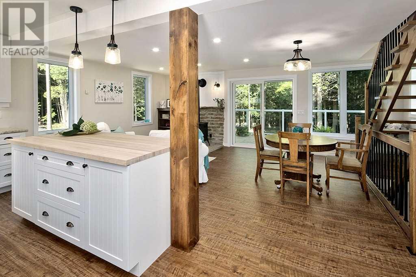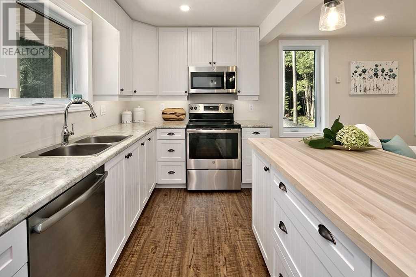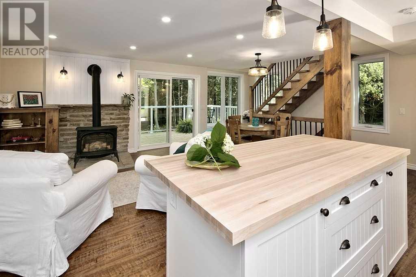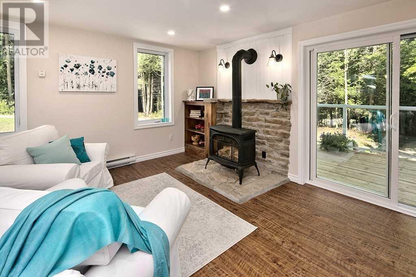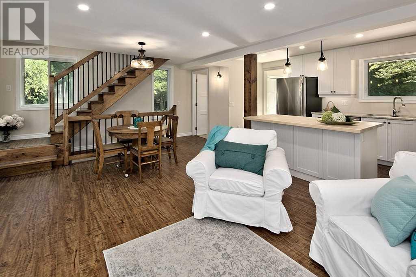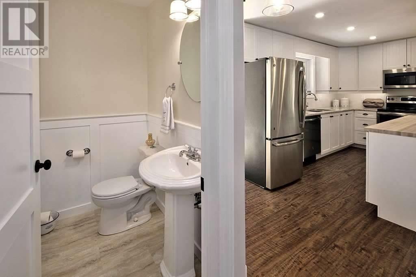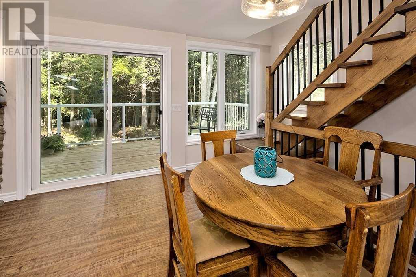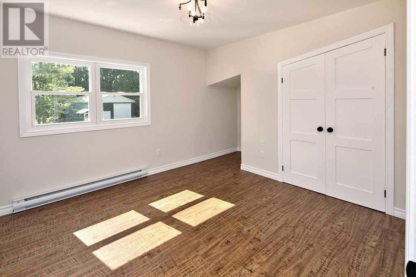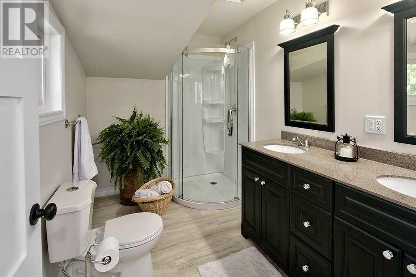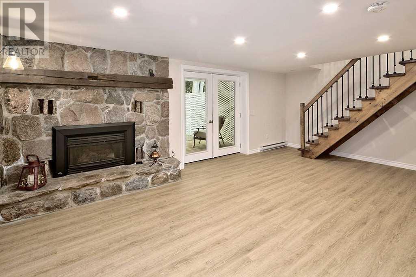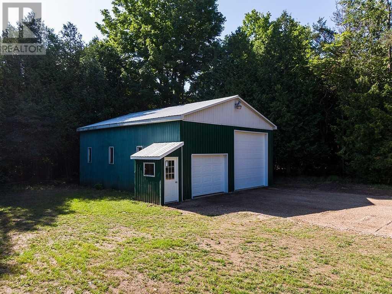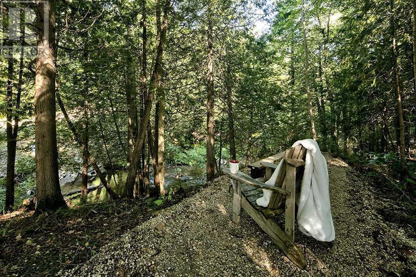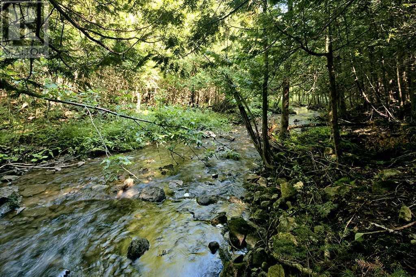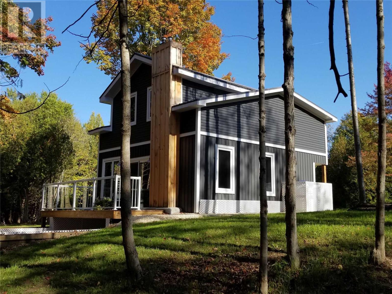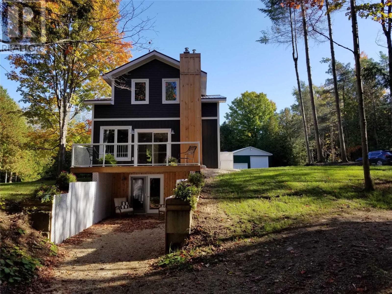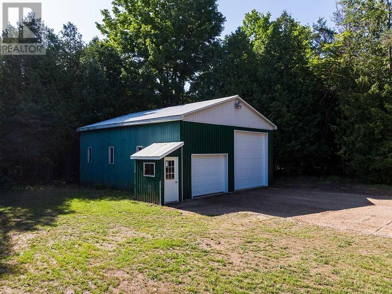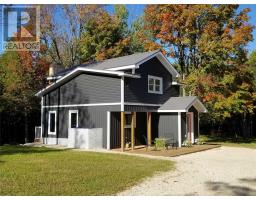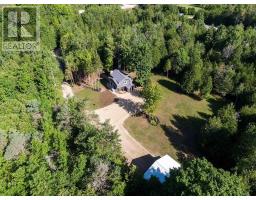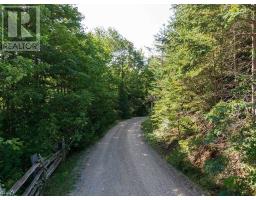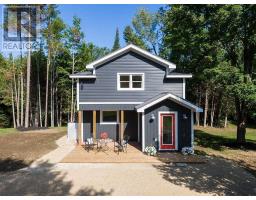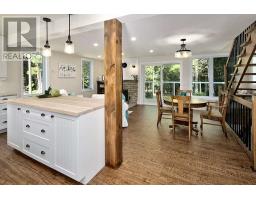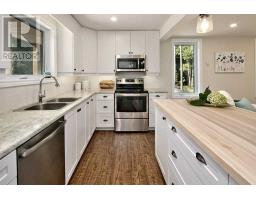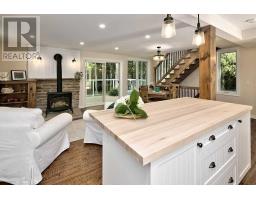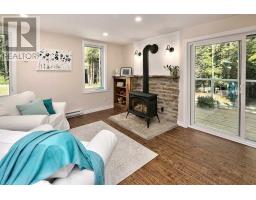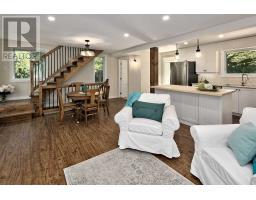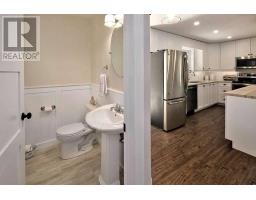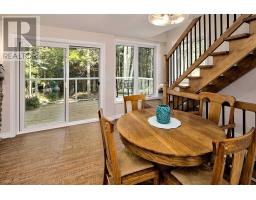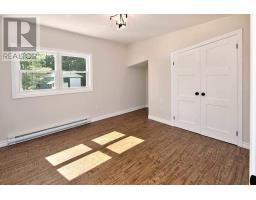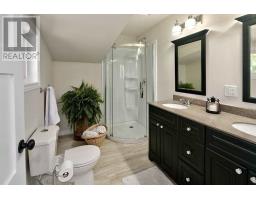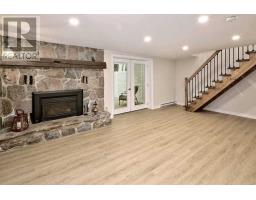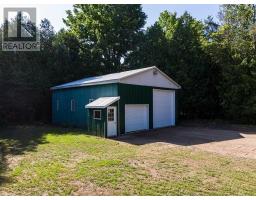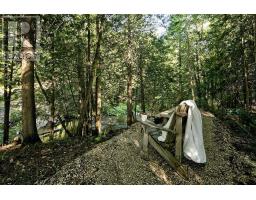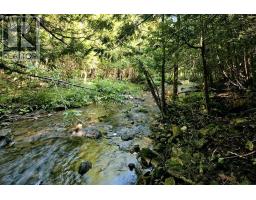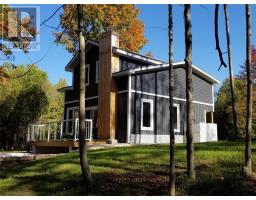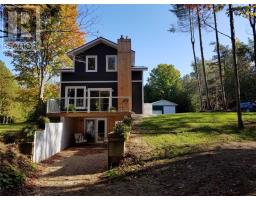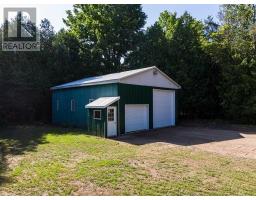2 Bedroom
3 Bathroom
Fireplace
Baseboard Heaters
Acreage
$589,900
5.75 Acres, Privacy, Flesherton Creek Crossing Property, 28' X 36'6 Shop With Double Doors, And A Remodelled Cottage That Just May Be The Cutest You Could Find. Located At The Edge Of Flesherton And The Beaver Valley, This 2 Bedroom, 2.5 Bath Home Has An Open Concept Main Level With A Free Standing Propane Fireplace And Patio Doors Showing Off View To Bush. Lower Level Family Room With Stone Propane Fireplace, Opens Onto Protected Deck.**** EXTRAS **** Walkway Leading To The Perfect Spot To Just Sit Back And Let The Days Events Drift Away While You Enjoy The Sights And Sounds Of The Creek. (id:25308)
Property Details
|
MLS® Number
|
X4553409 |
|
Property Type
|
Single Family |
|
Community Name
|
Flesherton |
|
Amenities Near By
|
Park, Schools |
|
Parking Space Total
|
10 |
Building
|
Bathroom Total
|
3 |
|
Bedrooms Above Ground
|
2 |
|
Bedrooms Total
|
2 |
|
Basement Development
|
Partially Finished |
|
Basement Features
|
Walk Out |
|
Basement Type
|
N/a (partially Finished) |
|
Construction Style Attachment
|
Detached |
|
Exterior Finish
|
Vinyl |
|
Fireplace Present
|
Yes |
|
Heating Fuel
|
Propane |
|
Heating Type
|
Baseboard Heaters |
|
Stories Total
|
2 |
|
Type
|
House |
Parking
Land
|
Acreage
|
Yes |
|
Land Amenities
|
Park, Schools |
|
Size Irregular
|
450.95 X 668.88 Ft ; Irregular Pie Shape |
|
Size Total Text
|
450.95 X 668.88 Ft ; Irregular Pie Shape|5 - 9.99 Acres |
|
Surface Water
|
River/stream |
Rooms
| Level |
Type |
Length |
Width |
Dimensions |
|
Second Level |
Bedroom |
3.33 m |
3.28 m |
3.33 m x 3.28 m |
|
Second Level |
Bedroom 2 |
4.45 m |
3.12 m |
4.45 m x 3.12 m |
|
Second Level |
Bathroom |
3 m |
2.01 m |
3 m x 2.01 m |
|
Lower Level |
Family Room |
5.13 m |
3.96 m |
5.13 m x 3.96 m |
|
Lower Level |
Bathroom |
2.24 m |
1.45 m |
2.24 m x 1.45 m |
|
Lower Level |
Utility Room |
4.52 m |
1.83 m |
4.52 m x 1.83 m |
|
Main Level |
Mud Room |
2.39 m |
1.7 m |
2.39 m x 1.7 m |
|
Main Level |
Kitchen |
4.09 m |
2.59 m |
4.09 m x 2.59 m |
|
Main Level |
Living Room |
5.79 m |
3.84 m |
5.79 m x 3.84 m |
|
Main Level |
Bathroom |
3 m |
1.22 m |
3 m x 1.22 m |
Utilities
https://www.realtor.ca/PropertyDetails.aspx?PropertyId=21053063
