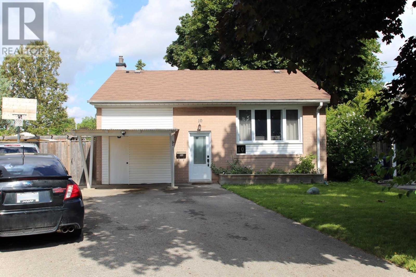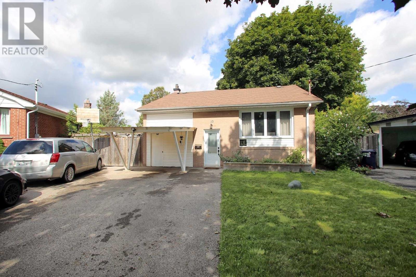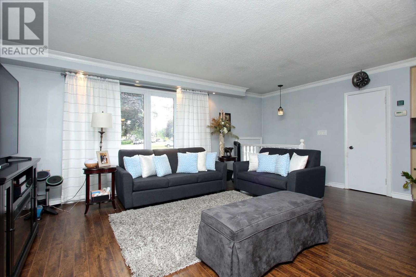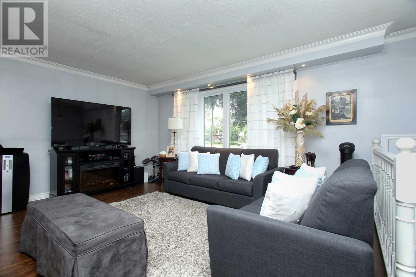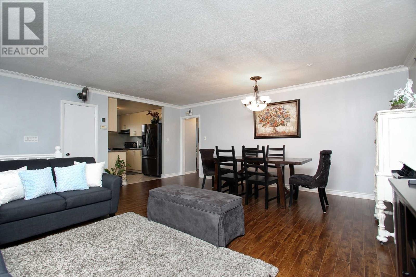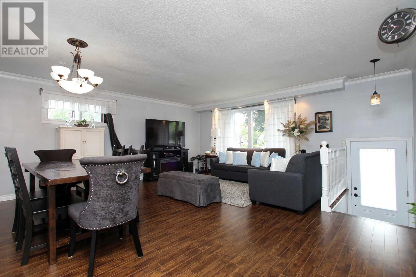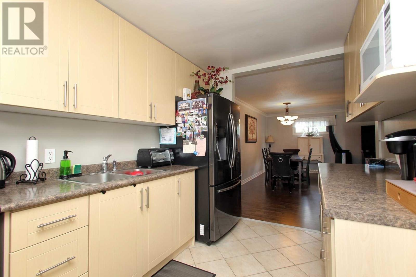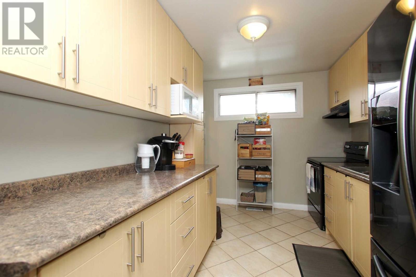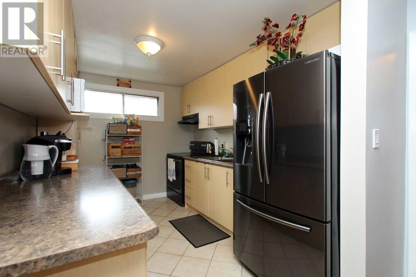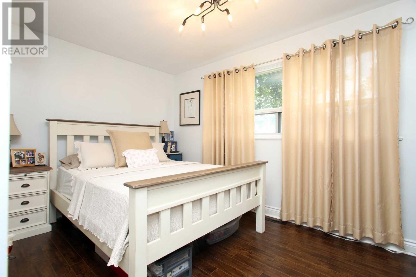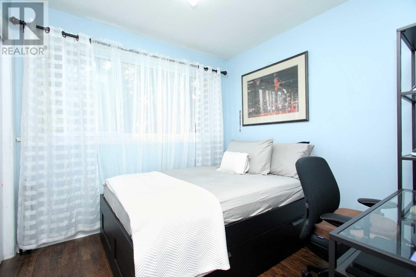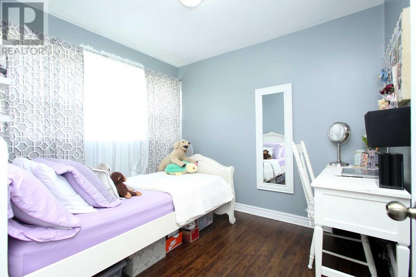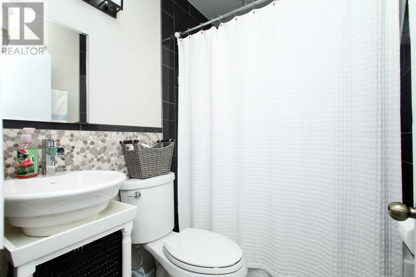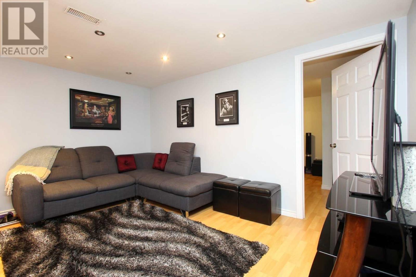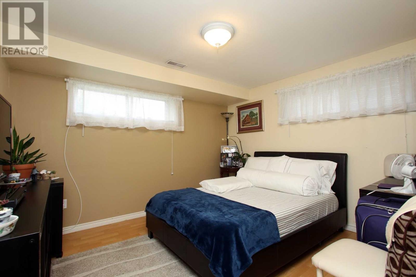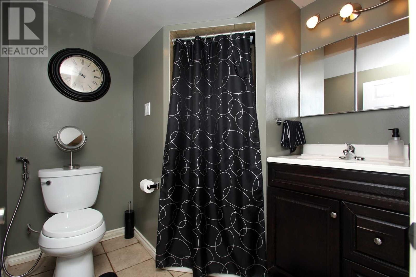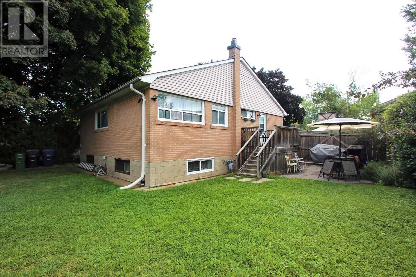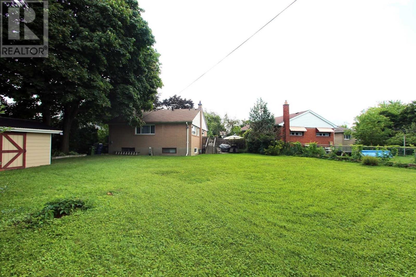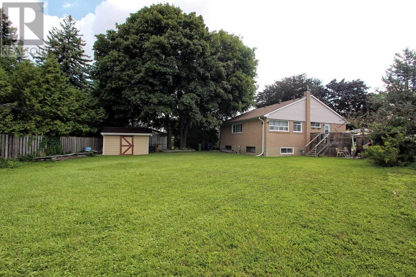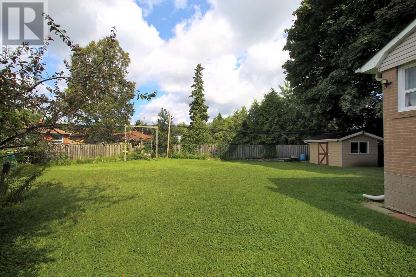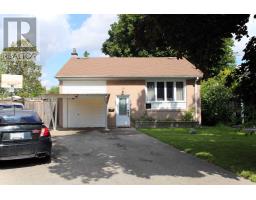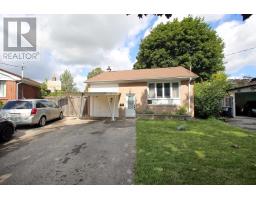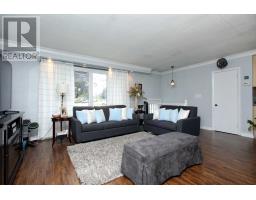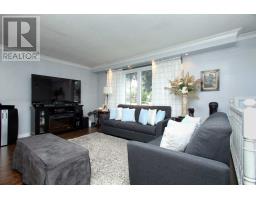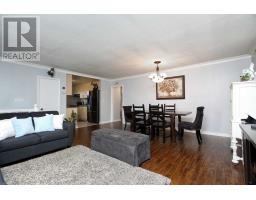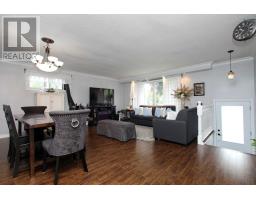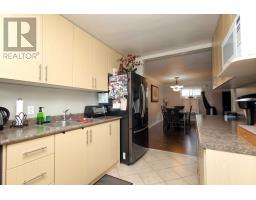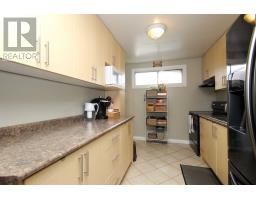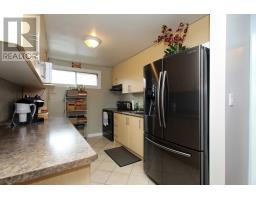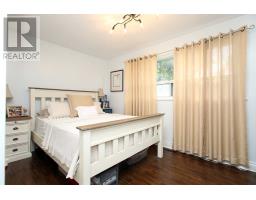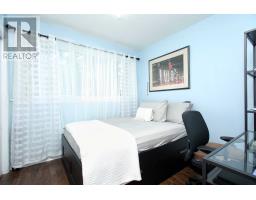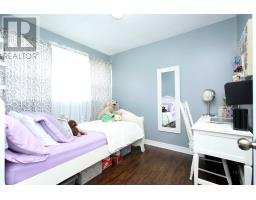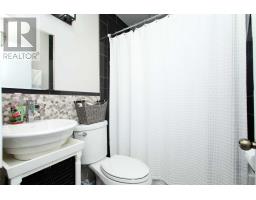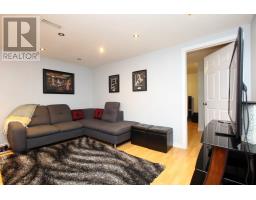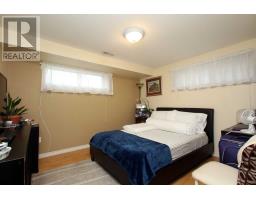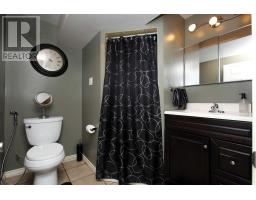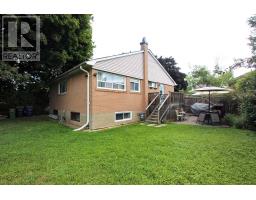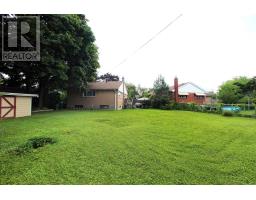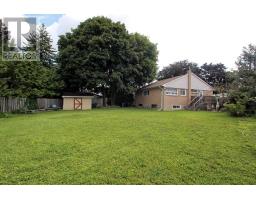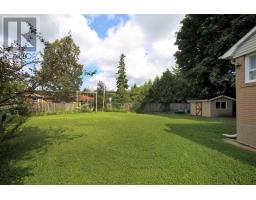10 Kootenay Cres Toronto, Ontario M1J 1R7
5 Bedroom
2 Bathroom
Raised Bungalow
Forced Air
$799,800
Very Well Maintained Bungalow, Very Deep Backyard/ Pie Shaped, Newer Hardwood Floors Throughout, Renovated Kitchen And Washroom, Newer Appliances, Almost Brand New, Refrigerator, Stove, Washer And Dryer, Newly Built Shed In The Backyard, Min To Kennedy Subway , Stc, Buddhist Temple And Places Of Worship, Clean Bright Home Move In Ready**** EXTRAS **** 2 Refrigerators, 2 Stoves, Portable Airconditioner, Gas Lawnmower, Gas Grass Trimmer, Washer And Dryer (id:25308)
Property Details
| MLS® Number | E4552742 |
| Property Type | Single Family |
| Community Name | Bendale |
| Parking Space Total | 6 |
Building
| Bathroom Total | 2 |
| Bedrooms Above Ground | 3 |
| Bedrooms Below Ground | 2 |
| Bedrooms Total | 5 |
| Architectural Style | Raised Bungalow |
| Basement Development | Finished |
| Basement Features | Separate Entrance |
| Basement Type | N/a (finished) |
| Construction Style Attachment | Detached |
| Exterior Finish | Brick |
| Heating Fuel | Natural Gas |
| Heating Type | Forced Air |
| Stories Total | 1 |
| Type | House |
Parking
| Carport |
Land
| Acreage | No |
| Size Irregular | 40 X 120 Ft ; Pie Shape - 80 Feet Back |
| Size Total Text | 40 X 120 Ft ; Pie Shape - 80 Feet Back |
Rooms
| Level | Type | Length | Width | Dimensions |
|---|---|---|---|---|
| Basement | Kitchen | 3.66 m | 2.74 m | 3.66 m x 2.74 m |
| Basement | Living Room | 3.66 m | 4.27 m | 3.66 m x 4.27 m |
| Basement | Bedroom 4 | 3.66 m | 4.11 m | 3.66 m x 4.11 m |
| Basement | Bedroom 5 | 3.17 m | 3.5 m | 3.17 m x 3.5 m |
| Main Level | Living Room | 5.8 m | 5.7 m | 5.8 m x 5.7 m |
| Main Level | Dining Room | 5.8 m | 5.7 m | 5.8 m x 5.7 m |
| Main Level | Kitchen | 3.55 m | 2.55 m | 3.55 m x 2.55 m |
| Main Level | Master Bedroom | 4.3 m | 2.64 m | 4.3 m x 2.64 m |
| Main Level | Bedroom 2 | 2.86 m | 2.7 m | 2.86 m x 2.7 m |
| Main Level | Bedroom 3 | 2.7 m | 2.7 m | 2.7 m x 2.7 m |
https://www.realtor.ca/PropertyDetails.aspx?PropertyId=21051059
Interested?
Contact us for more information
