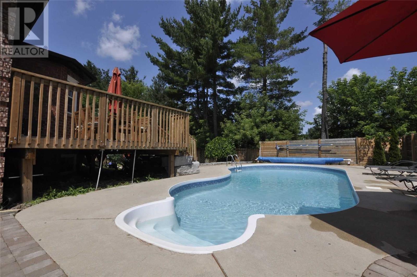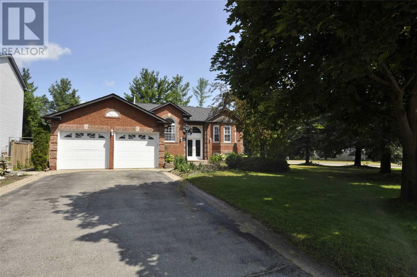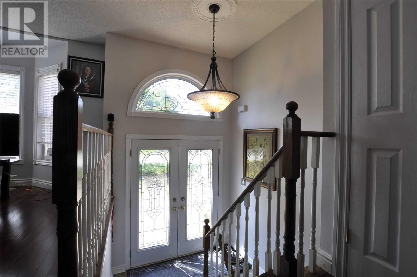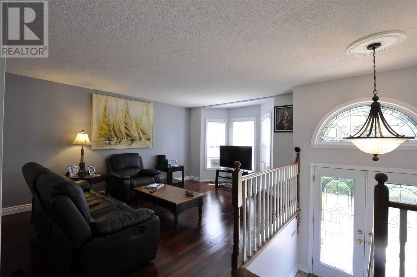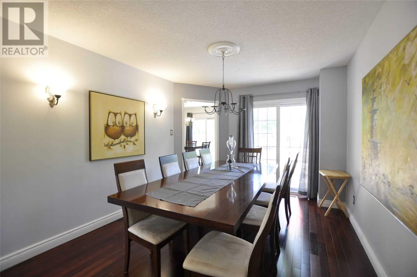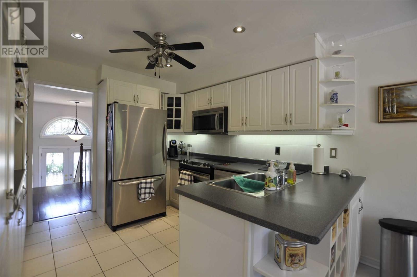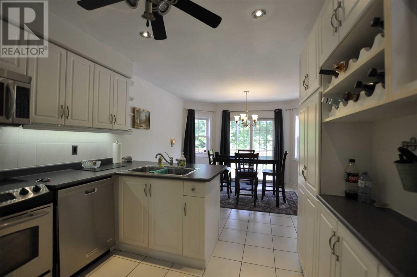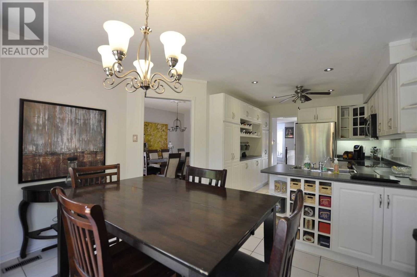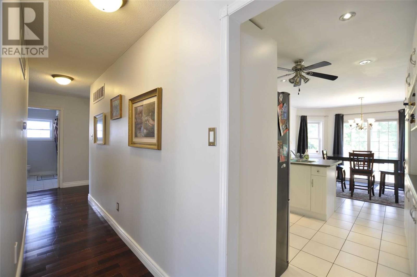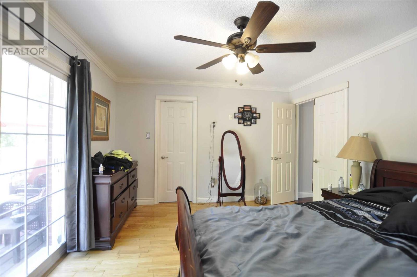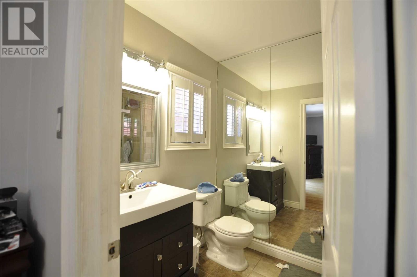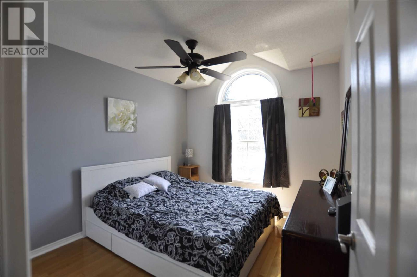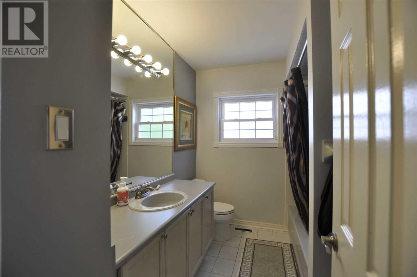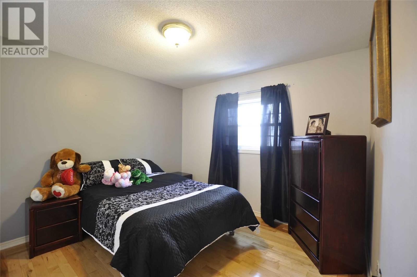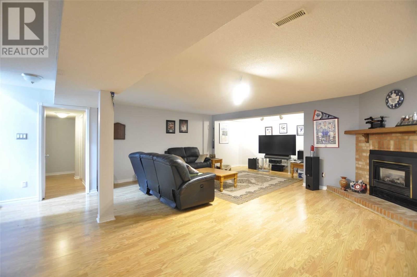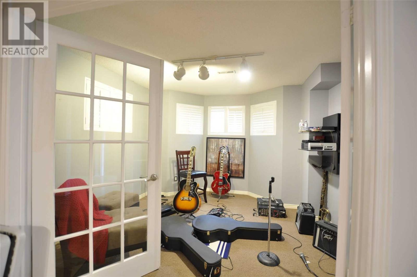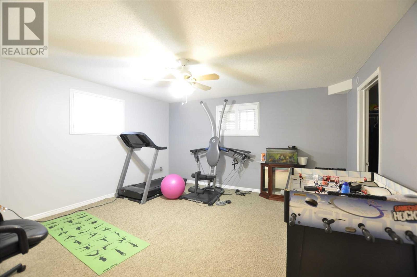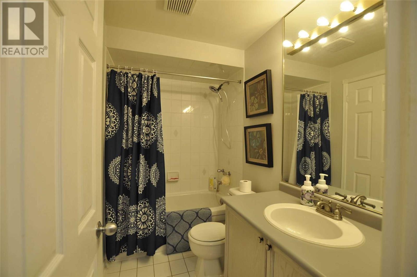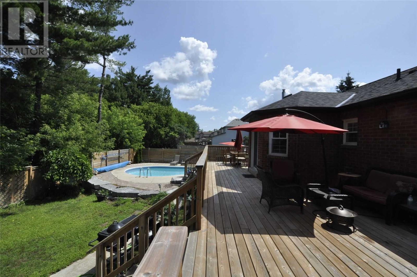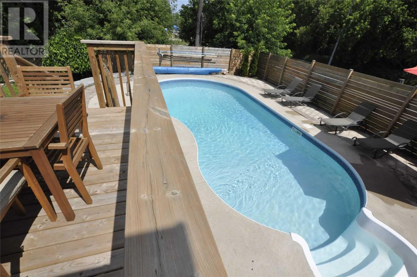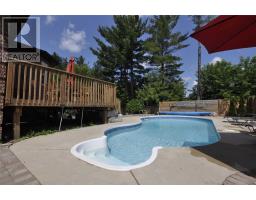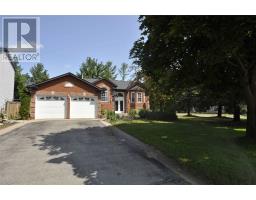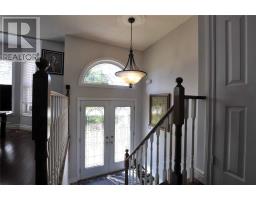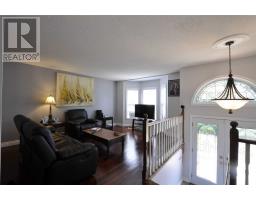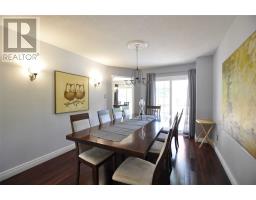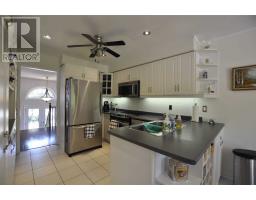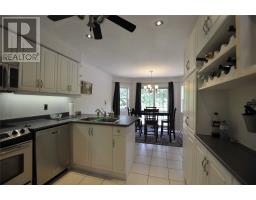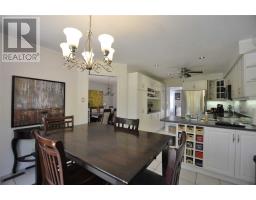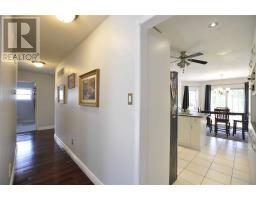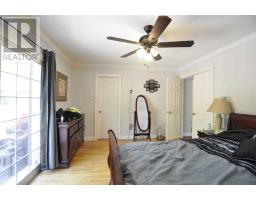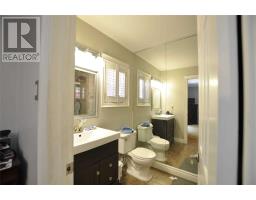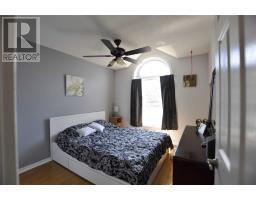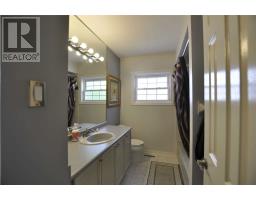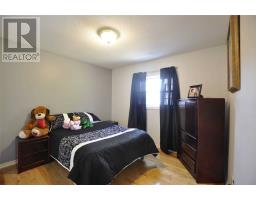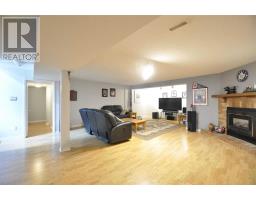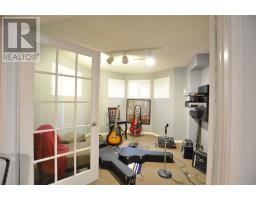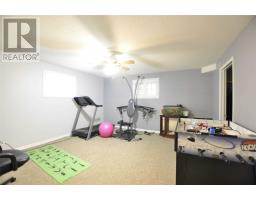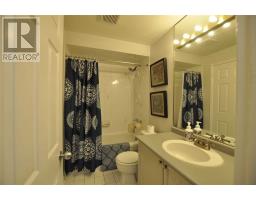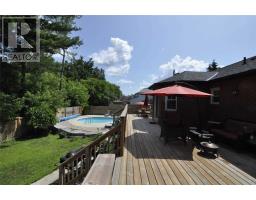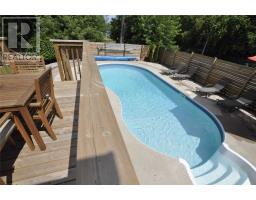84 Edenbridge Dr Essa, Ontario L0M 1B3
4 Bedroom
3 Bathroom
Bungalow
Fireplace
Inground Pool
Central Air Conditioning
Forced Air
$588,000
Well-Maintained All Brick Bungalow In A Quiet Family Neighbourhood Of Angus. Walking Distance To Schools And Shopping. $75,000 Worth Of Salt Water Pool, 4-Year Old Roof, New 40-Foot Deck, Professional Landscaping Front & Back, Irrigation System, 75X120 Feet Corner Lot, Hardwood Floor Through Out, Upgraded Windows And California Shutter. Must See To Appreciate.**** EXTRAS **** Existing Stove, Fridge, Dish Washer, Washer/Dryer, Window Coverings, And Lighting Fixtures. (id:25308)
Property Details
| MLS® Number | N4552732 |
| Property Type | Single Family |
| Community Name | Angus |
| Amenities Near By | Park, Schools, Ski Area |
| Features | Conservation/green Belt |
| Parking Space Total | 6 |
| Pool Type | Inground Pool |
Building
| Bathroom Total | 3 |
| Bedrooms Above Ground | 3 |
| Bedrooms Below Ground | 1 |
| Bedrooms Total | 4 |
| Architectural Style | Bungalow |
| Basement Development | Finished |
| Basement Type | Full (finished) |
| Construction Style Attachment | Detached |
| Cooling Type | Central Air Conditioning |
| Exterior Finish | Brick |
| Fireplace Present | Yes |
| Heating Fuel | Natural Gas |
| Heating Type | Forced Air |
| Stories Total | 1 |
| Type | House |
Parking
| Attached garage |
Land
| Acreage | No |
| Land Amenities | Park, Schools, Ski Area |
| Size Irregular | 75 X 120 Ft |
| Size Total Text | 75 X 120 Ft |
Rooms
| Level | Type | Length | Width | Dimensions |
|---|---|---|---|---|
| Basement | Recreational, Games Room | 6.3 m | 8.7 m | 6.3 m x 8.7 m |
| Basement | Bedroom 4 | 4.4 m | 4.5 m | 4.4 m x 4.5 m |
| Basement | Office | 3.5 m | 3.5 m | 3.5 m x 3.5 m |
| Basement | Laundry Room | 6.7 m | 3.4 m | 6.7 m x 3.4 m |
| Main Level | Living Room | 3.5 m | 5.8 m | 3.5 m x 5.8 m |
| Main Level | Dining Room | 3.2 m | 4.1 m | 3.2 m x 4.1 m |
| Main Level | Kitchen | 3 m | 3.4 m | 3 m x 3.4 m |
| Main Level | Eating Area | 3.8 m | 3.1 m | 3.8 m x 3.1 m |
| Main Level | Master Bedroom | 4.3 m | 3.6 m | 4.3 m x 3.6 m |
| Main Level | Bedroom 2 | 3.7 m | 3.3 m | 3.7 m x 3.3 m |
| Main Level | Bedroom 3 | 2.9 m | 3.3 m | 2.9 m x 3.3 m |
https://www.realtor.ca/PropertyDetails.aspx?PropertyId=21051098
Interested?
Contact us for more information
