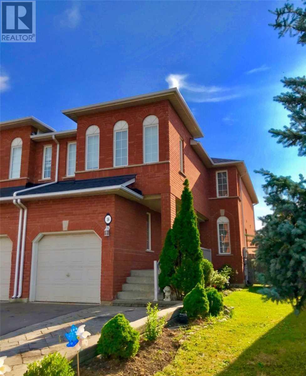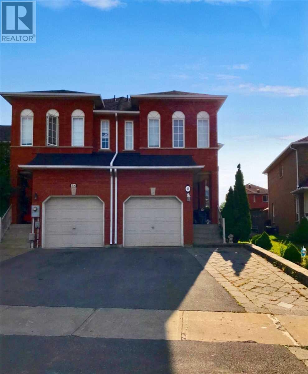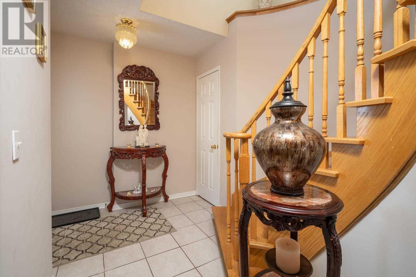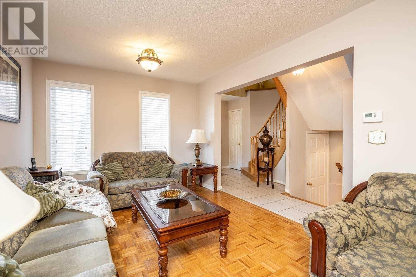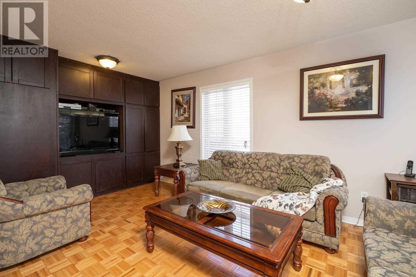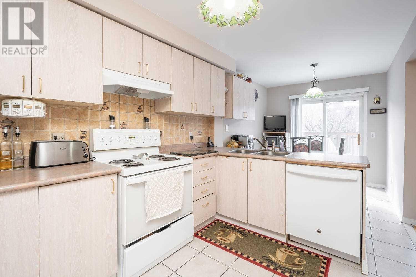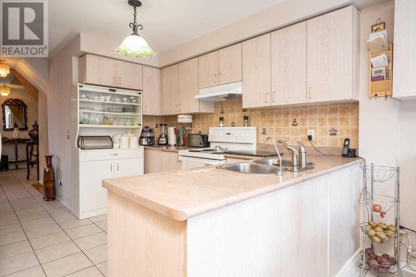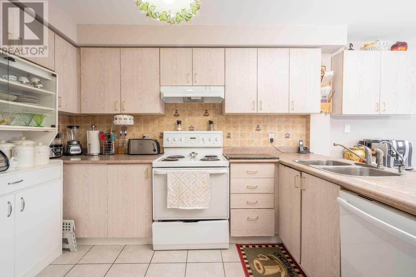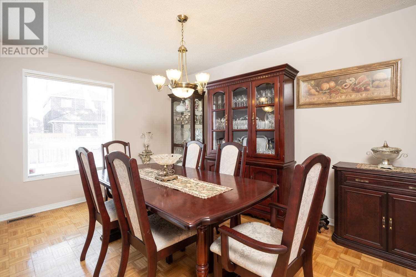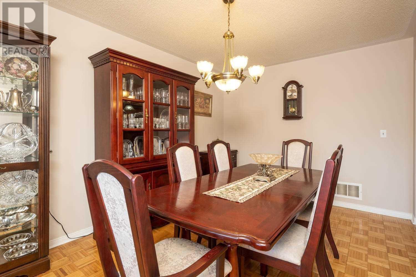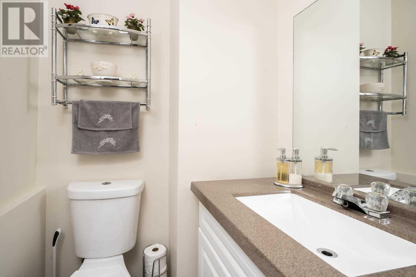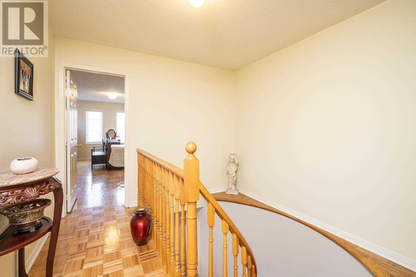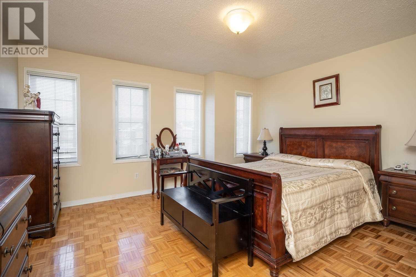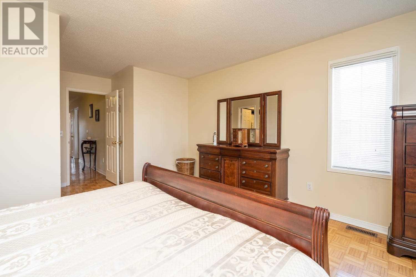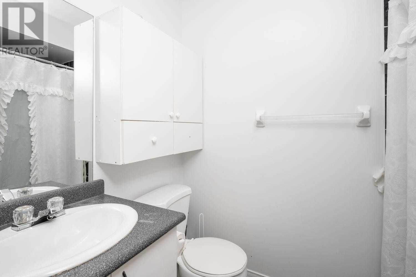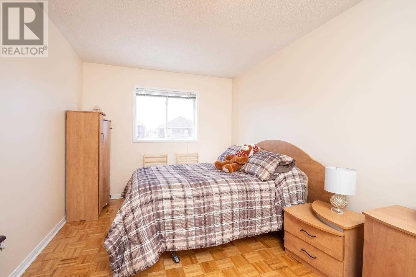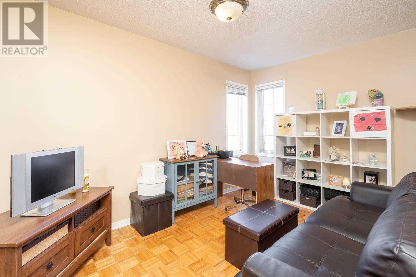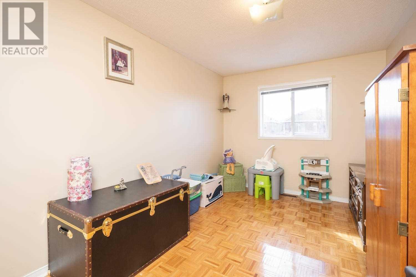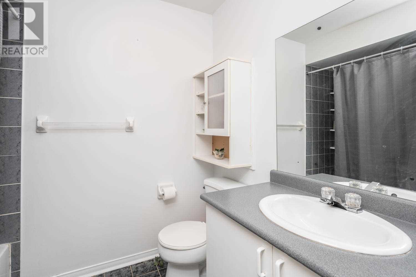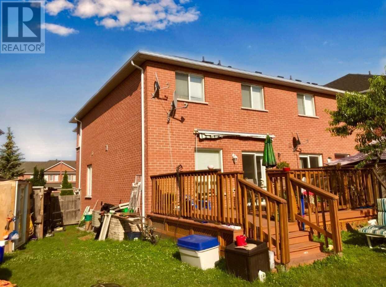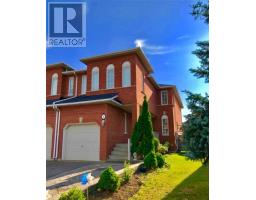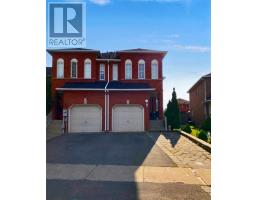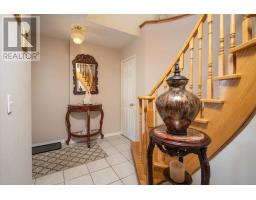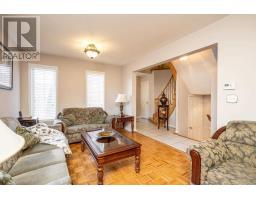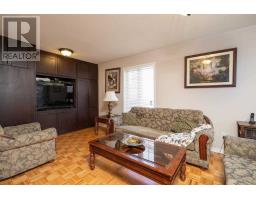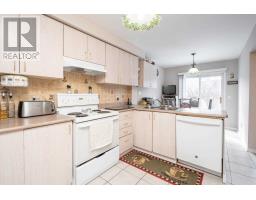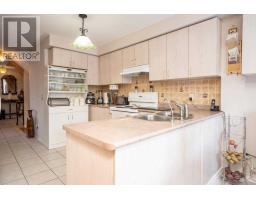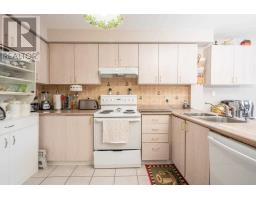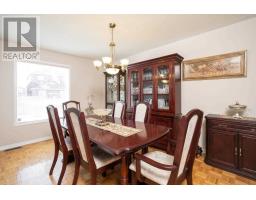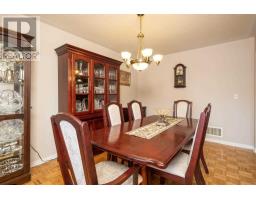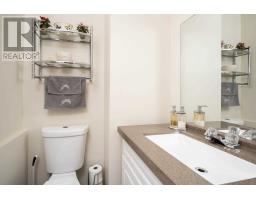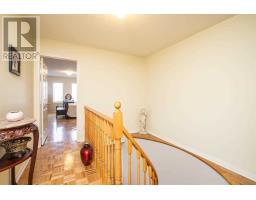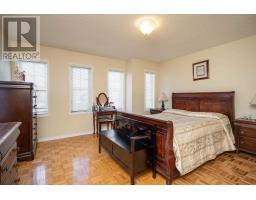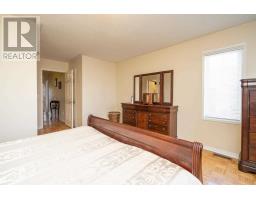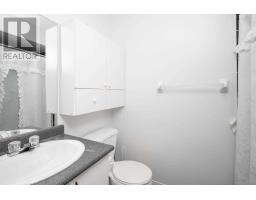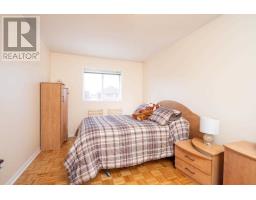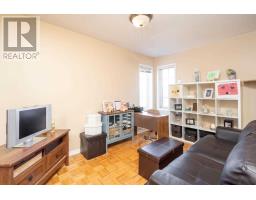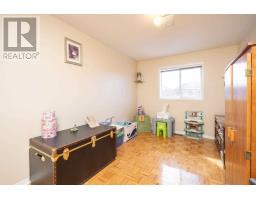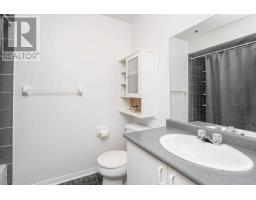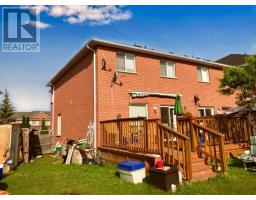4 Bedroom
3 Bathroom
Central Air Conditioning
Forced Air
$749,000
Boasting 1800 Sq Ft Of Functional Living Space, This 4 Bed/ 3 Bath Home Is The Perfect Fit To Raise Your Growing Family. Located In A Very Desirable Pocket Of Woodbridge! This Property Features An Over Size Pie Shape Lot & Is Nestled On A Quiet Court. A Great Living Space Which Provides A Full Size Eat-In Kitchen, Dining Room, Living Room, A Large Master Bedroom Plus 3 More Generously Sized Rooms! New Roof 2019! This End Unit Townhouse Is A Rare Find!**** EXTRAS **** Within Close Proximity Of Schools, Parks, Public Trans, Hwy 427, Shopping, Restaurants & Much More! Includes: Fridge, Stove, Dishwasher, Hood Fan, Washer, Dryer, All Existing Light Fixtures, All Existing Window Coverings Cvac+Attachments (id:25308)
Property Details
|
MLS® Number
|
N4552772 |
|
Property Type
|
Single Family |
|
Neigbourhood
|
Woodbridge |
|
Community Name
|
West Woodbridge |
|
Amenities Near By
|
Park, Public Transit, Schools |
|
Features
|
Cul-de-sac |
|
Parking Space Total
|
3 |
Building
|
Bathroom Total
|
3 |
|
Bedrooms Above Ground
|
4 |
|
Bedrooms Total
|
4 |
|
Basement Development
|
Unfinished |
|
Basement Type
|
N/a (unfinished) |
|
Construction Style Attachment
|
Attached |
|
Cooling Type
|
Central Air Conditioning |
|
Exterior Finish
|
Brick |
|
Heating Fuel
|
Natural Gas |
|
Heating Type
|
Forced Air |
|
Stories Total
|
2 |
|
Type
|
Row / Townhouse |
Parking
Land
|
Acreage
|
No |
|
Land Amenities
|
Park, Public Transit, Schools |
|
Size Irregular
|
20.53 X 120 Ft ; 44.17ft Wide In Back - Pie Shape Lot |
|
Size Total Text
|
20.53 X 120 Ft ; 44.17ft Wide In Back - Pie Shape Lot |
Rooms
| Level |
Type |
Length |
Width |
Dimensions |
|
Second Level |
Master Bedroom |
5.96 m |
4.28 m |
5.96 m x 4.28 m |
|
Second Level |
Bedroom 2 |
4.07 m |
2.66 m |
4.07 m x 2.66 m |
|
Second Level |
Bedroom 3 |
4.66 m |
2.84 m |
4.66 m x 2.84 m |
|
Second Level |
Bedroom 4 |
4.14 m |
2.76 m |
4.14 m x 2.76 m |
|
Main Level |
Kitchen |
5.57 m |
2.53 m |
5.57 m x 2.53 m |
|
Main Level |
Dining Room |
4.48 m |
3.03 m |
4.48 m x 3.03 m |
|
Main Level |
Living Room |
4.91 m |
3.04 m |
4.91 m x 3.04 m |
https://www.realtor.ca/PropertyDetails.aspx?PropertyId=21051102
