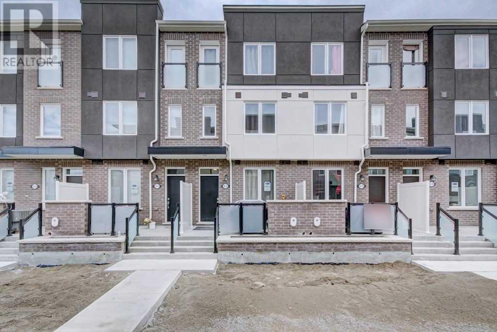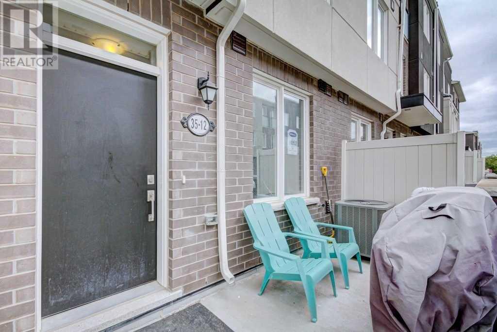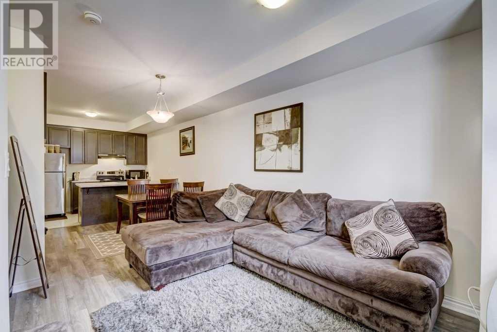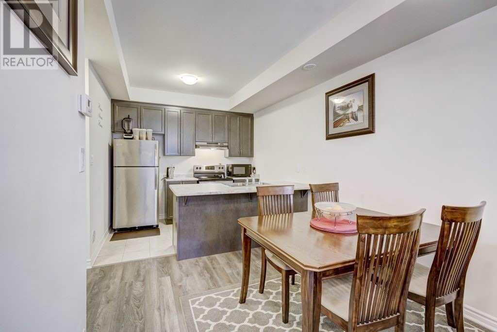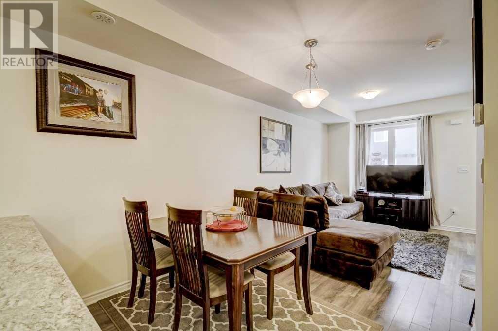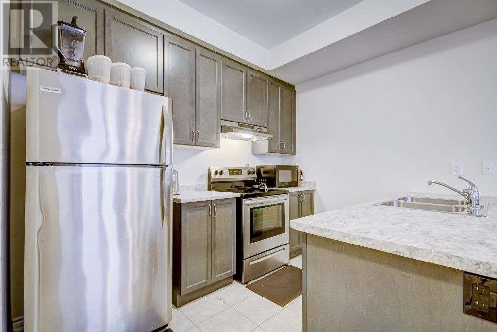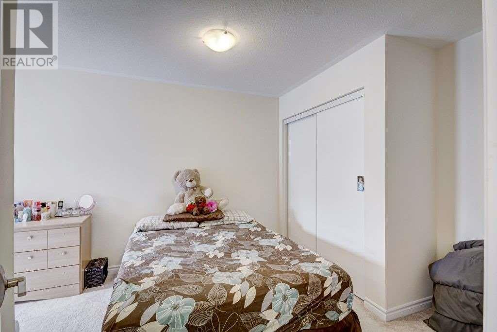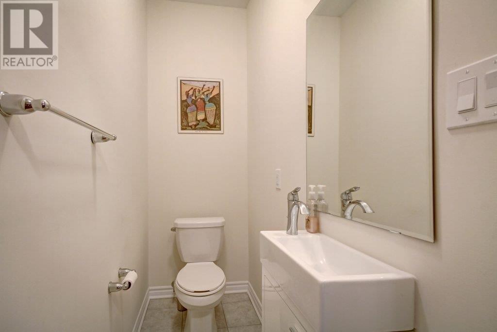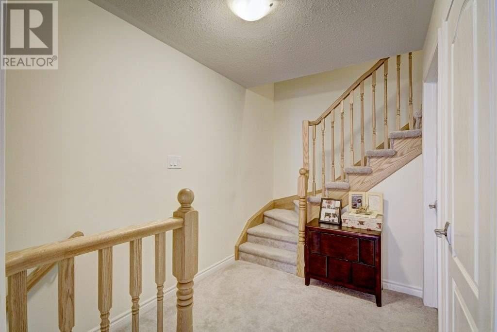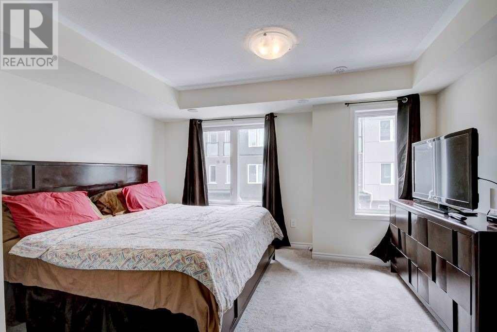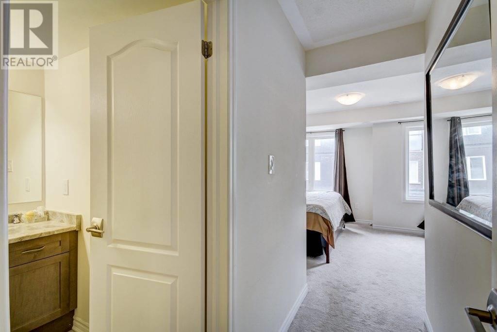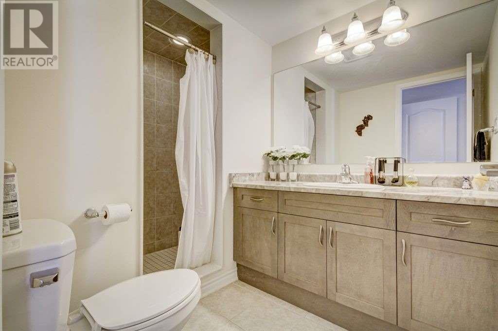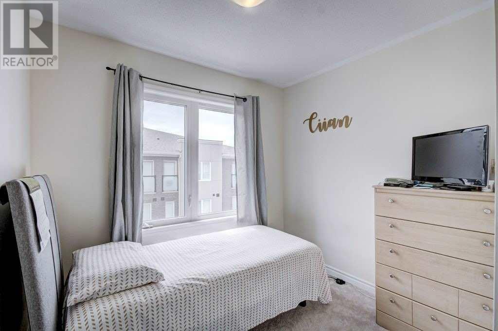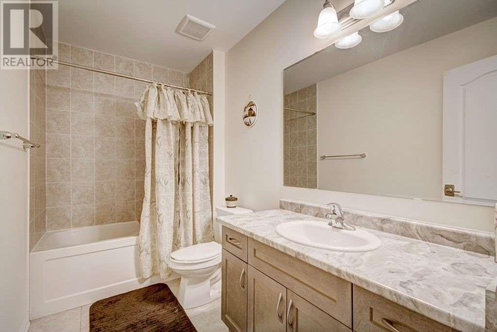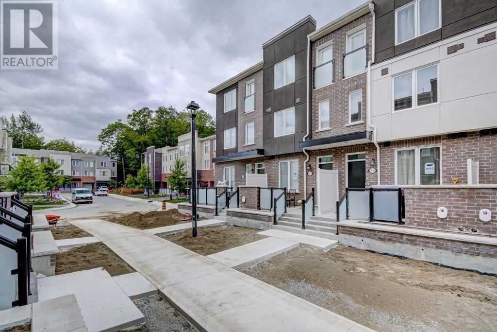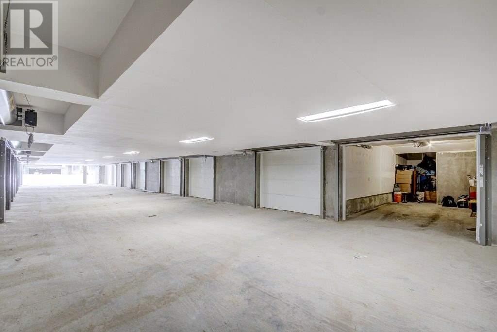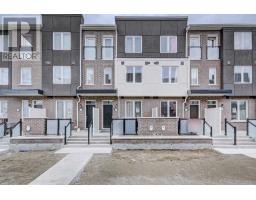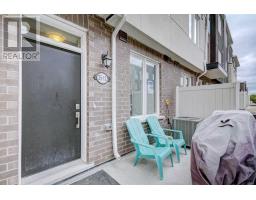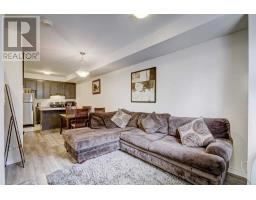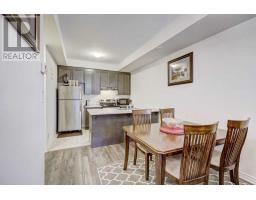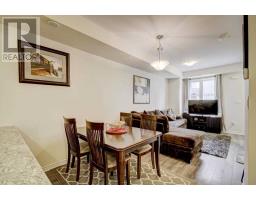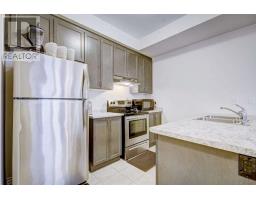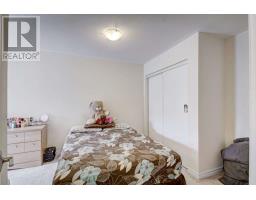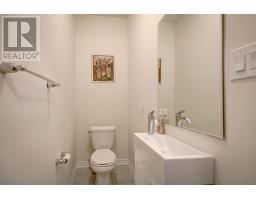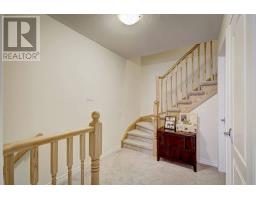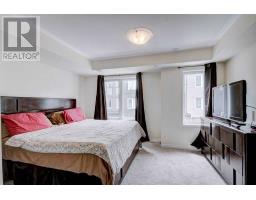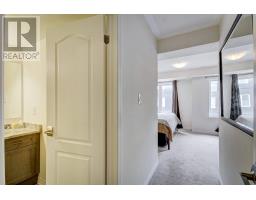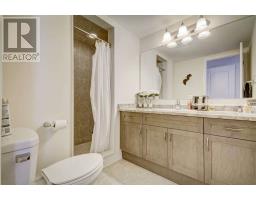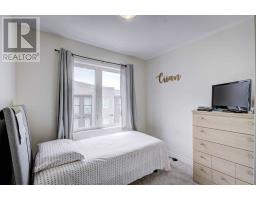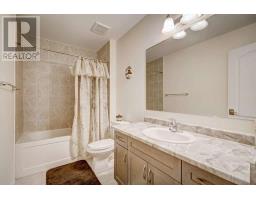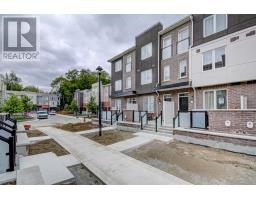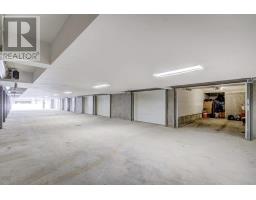#12 -35 Heron Park Pl Toronto, Ontario M1E 0B8
3 Bedroom
3 Bathroom
Central Air Conditioning
Forced Air
$569,900
Newly Built In 2018 By Mattamy Homes. This 3 Bed W/3 Washroom Energy Star Certified Home Offers Open Concept Living/ Dinning/ Kitchen, 2nd Floor Laundry, Master Bedroom W/ 4Pc Ensuite & W/In Closet, 1 Car Garage/ Parking From Bsmt. Backed By Tarion Warranty With Low Monthly Fees Of $228/Mo. Close To Joseph Brant School, Sir Wilfrid Laurier Collegiate, Heron Park Recreation Centre, Library, Uoft (Scarborough) And Centennial College.**** EXTRAS **** All New Appliances: S/S Fridge, S/S Stove, S/S Dishwasher, Washer, Dryer, All Electrical Light Fixtures, Furnace, Tankless Water Heater (Rental) (id:25308)
Property Details
| MLS® Number | E4552496 |
| Property Type | Single Family |
| Community Name | West Hill |
| Amenities Near By | Public Transit |
| Parking Space Total | 1 |
Building
| Bathroom Total | 3 |
| Bedrooms Above Ground | 3 |
| Bedrooms Total | 3 |
| Construction Style Attachment | Attached |
| Cooling Type | Central Air Conditioning |
| Exterior Finish | Brick |
| Heating Fuel | Natural Gas |
| Heating Type | Forced Air |
| Stories Total | 3 |
| Type | Row / Townhouse |
Land
| Acreage | No |
| Land Amenities | Public Transit |
| Size Irregular | 14 X 30 Ft |
| Size Total Text | 14 X 30 Ft |
Rooms
| Level | Type | Length | Width | Dimensions |
|---|---|---|---|---|
| Second Level | Master Bedroom | 5.35 m | 4.08 m | 5.35 m x 4.08 m |
| Second Level | Laundry Room | |||
| Third Level | Bedroom 2 | 5.74 m | 3.04 m | 5.74 m x 3.04 m |
| Third Level | Bedroom 3 | 3.35 m | 2.71 m | 3.35 m x 2.71 m |
| Ground Level | Living Room | 6.68 m | 2.89 m | 6.68 m x 2.89 m |
| Ground Level | Dining Room | 6.68 m | 2.89 m | 6.68 m x 2.89 m |
| Ground Level | Kitchen | 2.71 m | 2.89 m | 2.71 m x 2.89 m |
https://www.realtor.ca/PropertyDetails.aspx?PropertyId=21049947
Interested?
Contact us for more information
