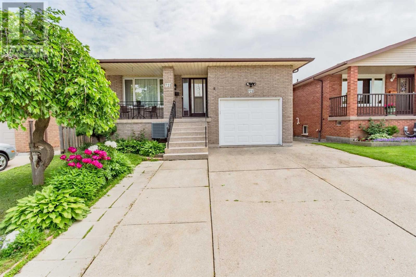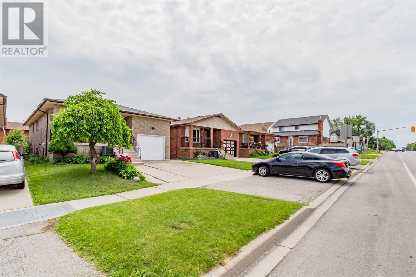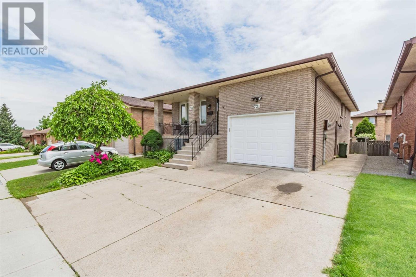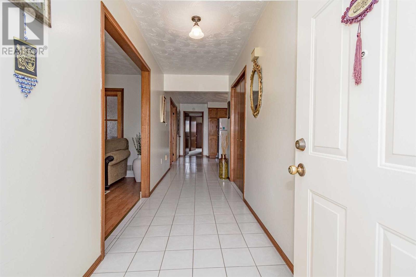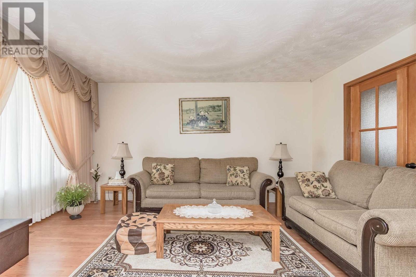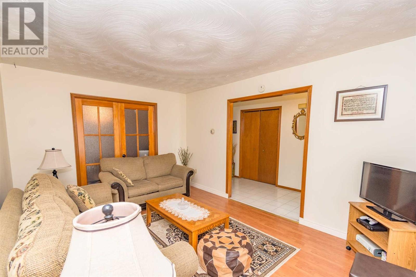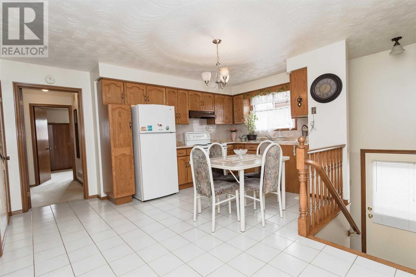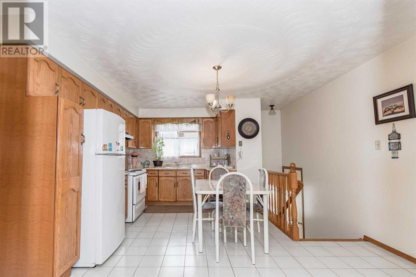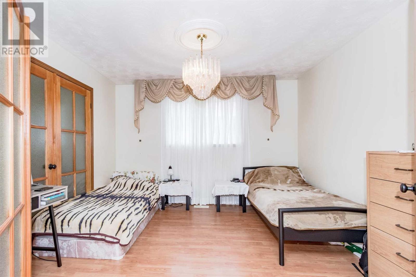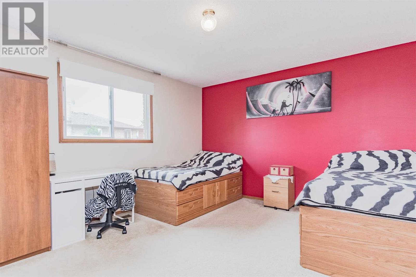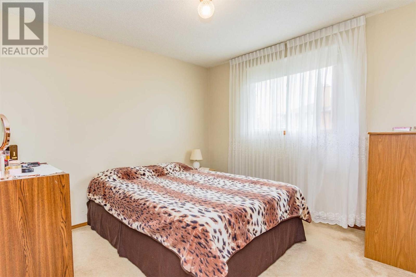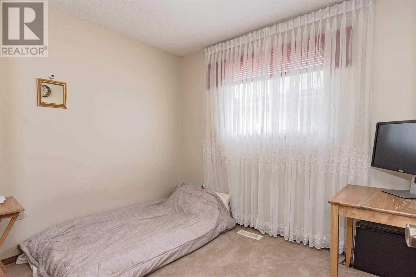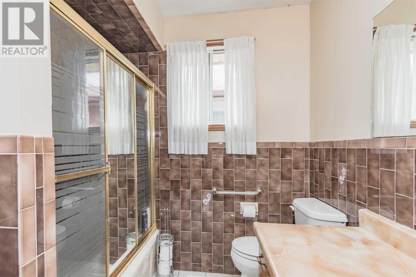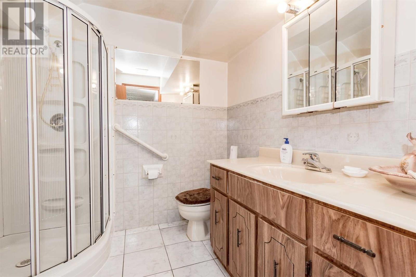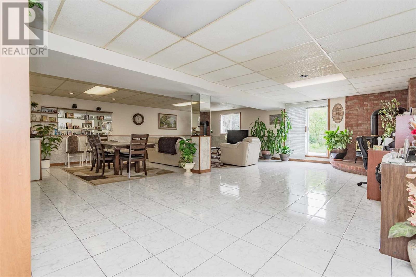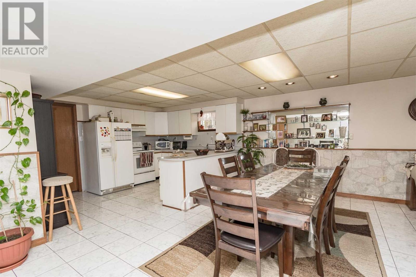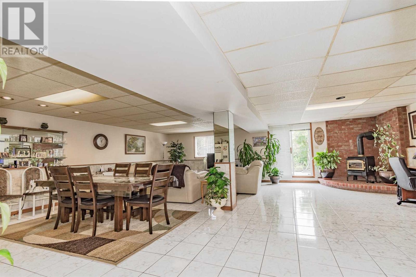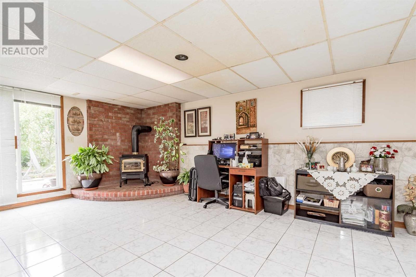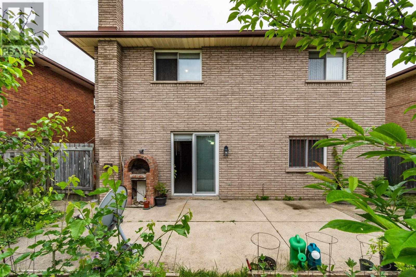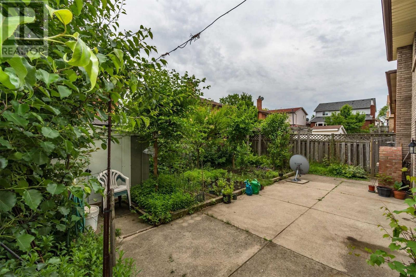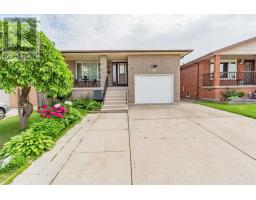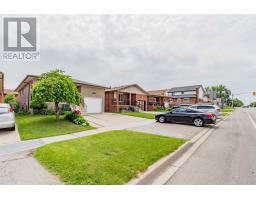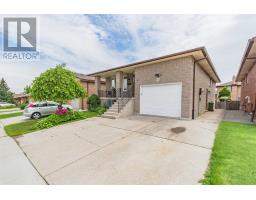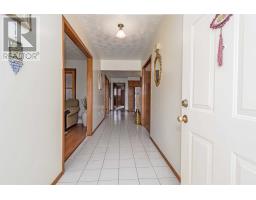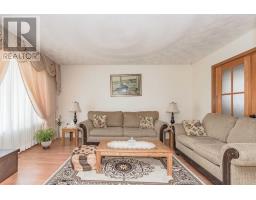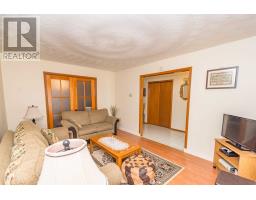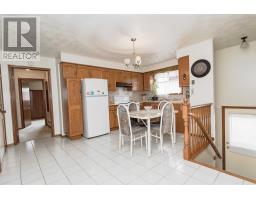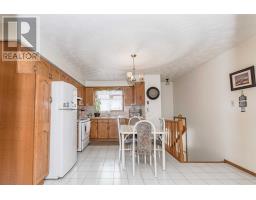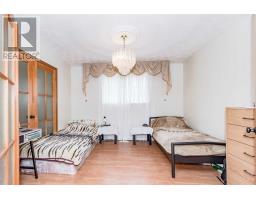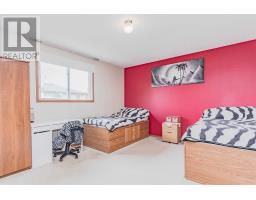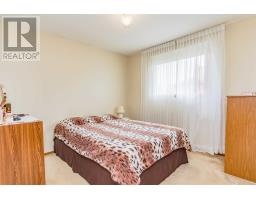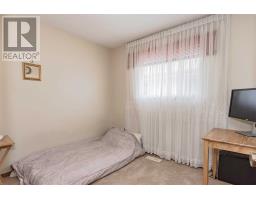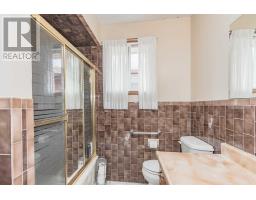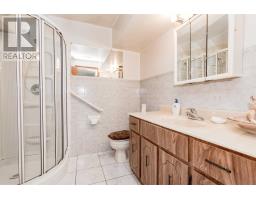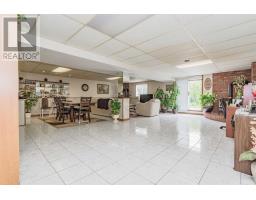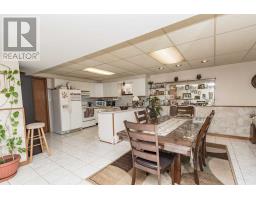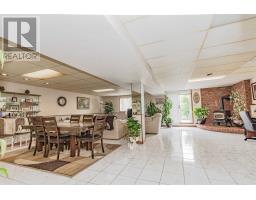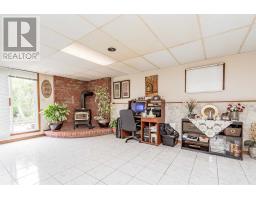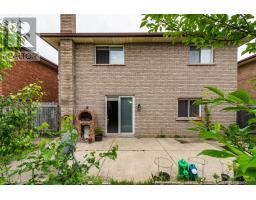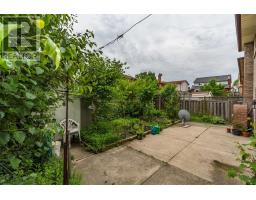721 Upper Paradise Rd Hamilton, Ontario L9C 5R1
3 Bedroom
2 Bathroom
Raised Bungalow
Fireplace
Central Air Conditioning
Forced Air
$594,900
Well Maintained 3 Br Raised Bungalow In Much Sought After Area!! Home Features 3 Br 2Bath And A Open Concept Basement Walking Out Into A Private Yard!! Laminate Flooring Throughout Dining And Living Room W/ French Doors. Open Concept Kitchen W/ Side Door Entrance. Large Rec Room In Basemen Combined W/ Kitchen!! New Roof (2017)Close To Schools, Transit, Church, Parks And Entertainment!**** EXTRAS **** Included: 2 Fridges, 2 Stoves, Dishwasher (Basement) (id:25308)
Property Details
| MLS® Number | X4496852 |
| Property Type | Single Family |
| Neigbourhood | Gilkson |
| Community Name | Gilkson |
| Parking Space Total | 4 |
Building
| Bathroom Total | 2 |
| Bedrooms Above Ground | 3 |
| Bedrooms Total | 3 |
| Architectural Style | Raised Bungalow |
| Basement Development | Finished |
| Basement Features | Walk Out |
| Basement Type | N/a (finished) |
| Construction Style Attachment | Detached |
| Cooling Type | Central Air Conditioning |
| Exterior Finish | Brick, Concrete |
| Fireplace Present | Yes |
| Heating Fuel | Natural Gas |
| Heating Type | Forced Air |
| Stories Total | 1 |
| Type | House |
Parking
| Attached garage |
Land
| Acreage | No |
| Size Irregular | 38.06 X 100.07 Ft |
| Size Total Text | 38.06 X 100.07 Ft |
Rooms
| Level | Type | Length | Width | Dimensions |
|---|---|---|---|---|
| Basement | Recreational, Games Room | 8.23 m | 7.92 m | 8.23 m x 7.92 m |
| Basement | Kitchen | 4.05 m | 2.74 m | 4.05 m x 2.74 m |
| Basement | Laundry Room | 4.75 m | 4.27 m | 4.75 m x 4.27 m |
| Basement | Bathroom | |||
| Main Level | Living Room | 4.85 m | 3.35 m | 4.85 m x 3.35 m |
| Main Level | Dining Room | 3.66 m | 3.35 m | 3.66 m x 3.35 m |
| Main Level | Kitchen | 5.06 m | 4.45 m | 5.06 m x 4.45 m |
| Main Level | Master Bedroom | 4.57 m | 3.66 m | 4.57 m x 3.66 m |
| Main Level | Bedroom 2 | 3.32 m | 3.05 m | 3.32 m x 3.05 m |
| Main Level | Bedroom 3 | 2.83 m | 2.62 m | 2.83 m x 2.62 m |
| Main Level | Bathroom |
https://www.realtor.ca/PropertyDetails.aspx?PropertyId=20848412
Interested?
Contact us for more information
