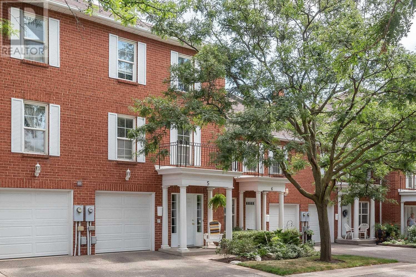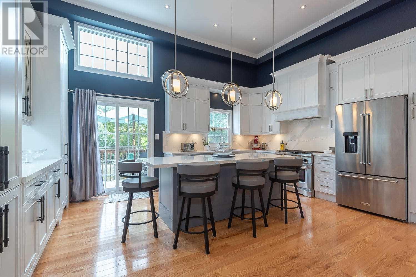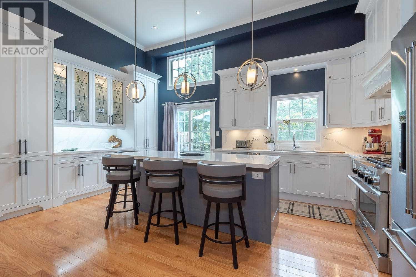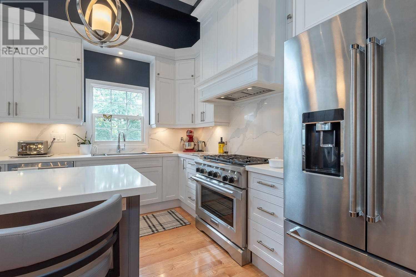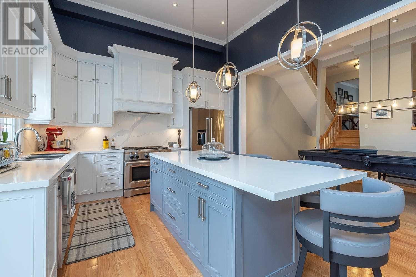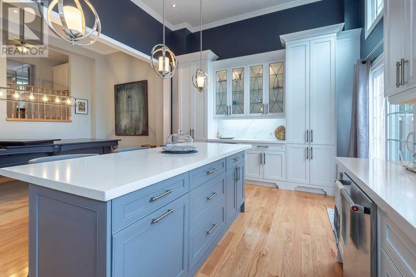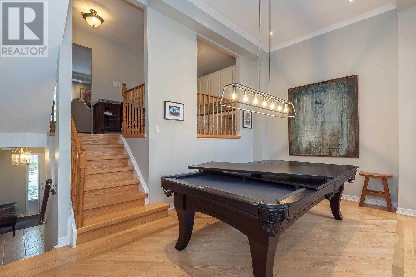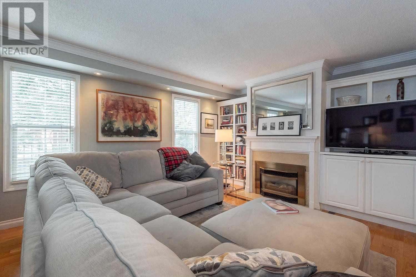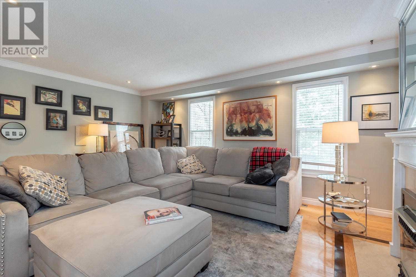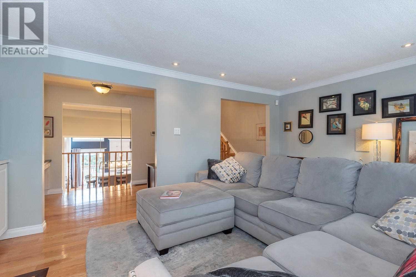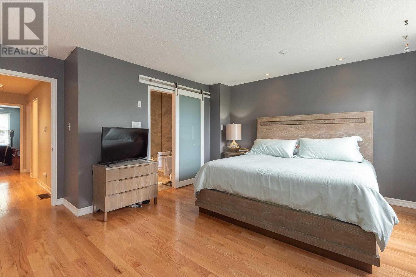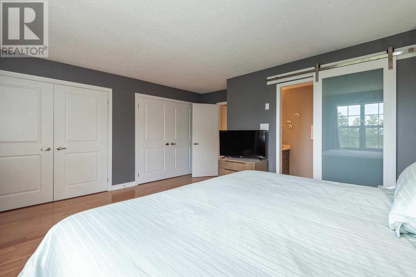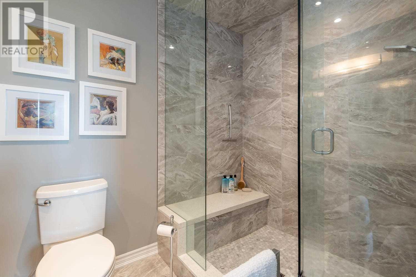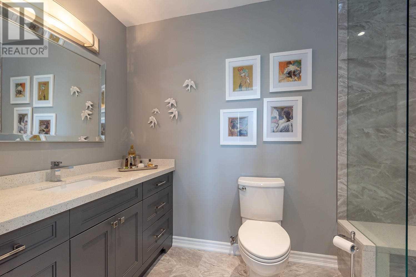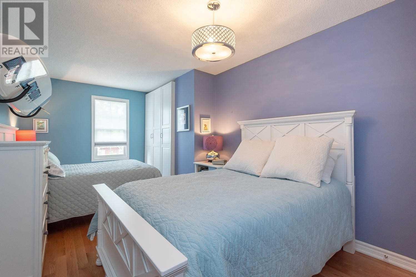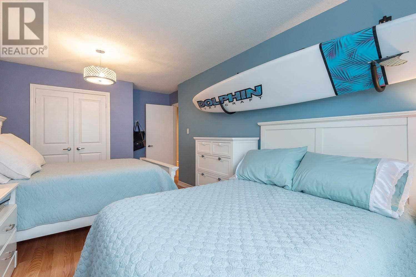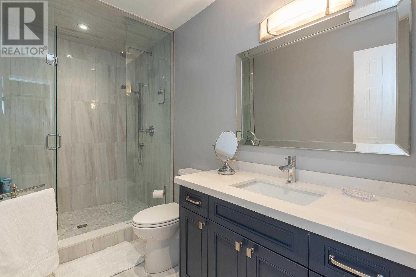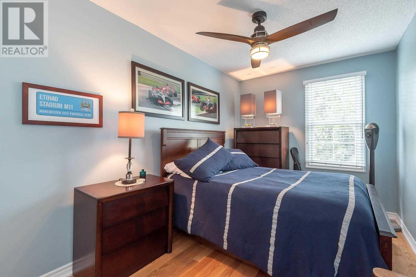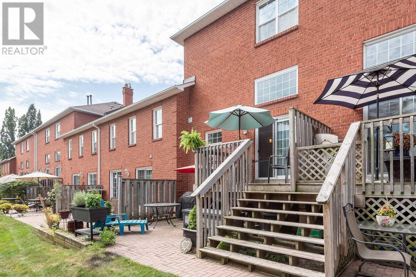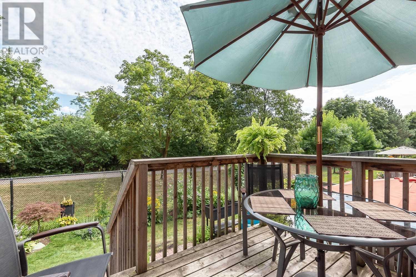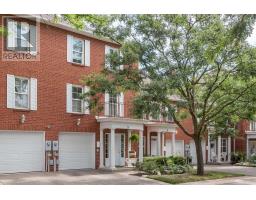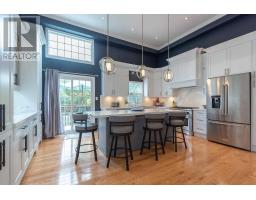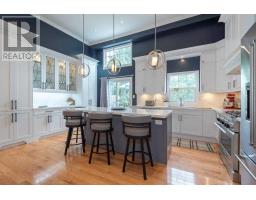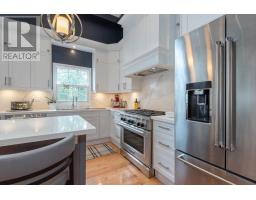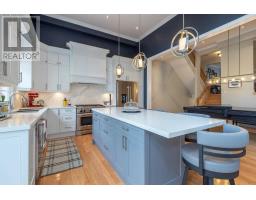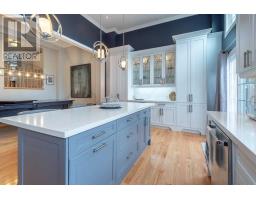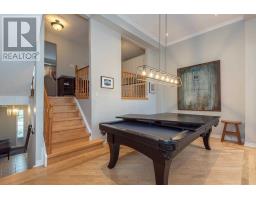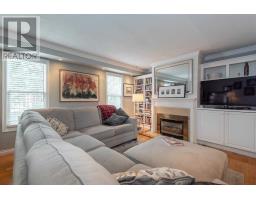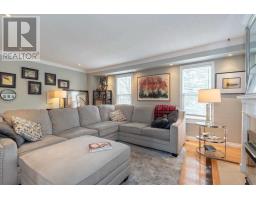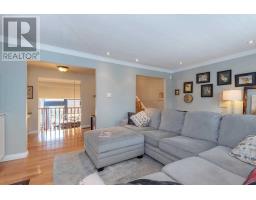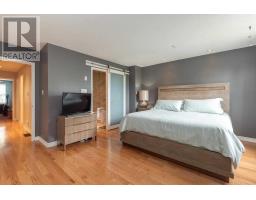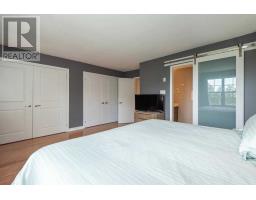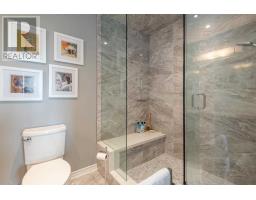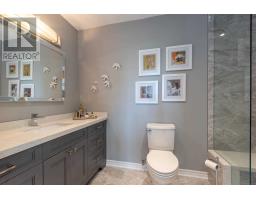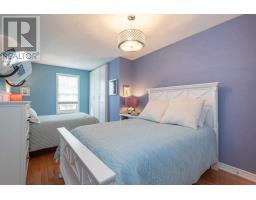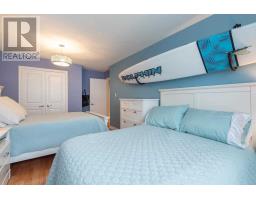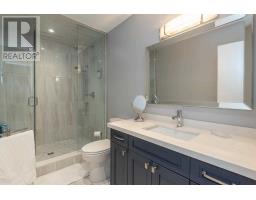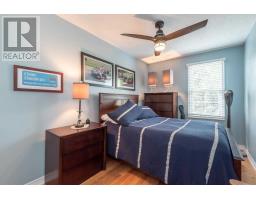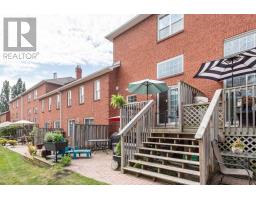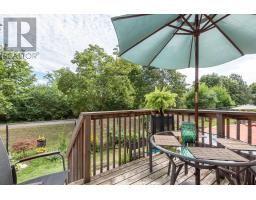5 Stornwood Crt Brampton, Ontario L6W 4H4
$709,000Maintenance,
$411.75 Monthly
Maintenance,
$411.75 MonthlyThe Wow Factor Is Here In This Exclusive Complex! Completely Remodeled Kitchen Is A Must See, Hardwood Floors, Top Of The Line Kitchen Aid Appliances, Soaring Ceilings And Stunning Cupboards With Quartz Countertops, 8 Ft Long Island Is An Entertainers Dream, Pot Lights And Crown Moulding. It's Open To A Spacious Dining Room Which Is All In View Of A Cozy Second Storey Living Room With Built-In Desk, Built-In Book Case, Hardwood Floor And Gas Fireplace.**** EXTRAS **** This 1,920 Sqft Home Has A Large Master Bedroom, With His & Her Closets, Hardwood Floor And A Completely Renovated Ensuite Bathroom With Stunning Glass Door Shower And Sliding Door Entry For Extra Space. 2nd Bedroom Is Also Very Large With (id:25308)
Property Details
| MLS® Number | W4552017 |
| Property Type | Single Family |
| Community Name | Fletcher's Creek South |
| Amenities Near By | Park, Public Transit, Schools |
| Features | Cul-de-sac, Conservation/green Belt |
| Parking Space Total | 2 |
| Pool Type | Outdoor Pool |
Building
| Bathroom Total | 3 |
| Bedrooms Above Ground | 3 |
| Bedrooms Total | 3 |
| Basement Development | Unfinished |
| Basement Type | N/a (unfinished) |
| Cooling Type | Central Air Conditioning |
| Exterior Finish | Brick |
| Fireplace Present | Yes |
| Heating Fuel | Natural Gas |
| Heating Type | Forced Air |
| Stories Total | 3 |
| Type | Row / Townhouse |
Parking
| Garage | |
| Visitor parking |
Land
| Acreage | No |
| Land Amenities | Park, Public Transit, Schools |
Rooms
| Level | Type | Length | Width | Dimensions |
|---|---|---|---|---|
| Second Level | Living Room | 5.58 m | 3.34 m | 5.58 m x 3.34 m |
| Third Level | Master Bedroom | 7.92 m | 4.77 m | 7.92 m x 4.77 m |
| Third Level | Bedroom 2 | 5.08 m | 2.96 m | 5.08 m x 2.96 m |
| Third Level | Bedroom 3 | 4.51 m | 2.47 m | 4.51 m x 2.47 m |
| Basement | Recreational, Games Room | 5.45 m | 3.5 m | 5.45 m x 3.5 m |
| Main Level | Kitchen | 5.58 m | 4.02 m | 5.58 m x 4.02 m |
| Main Level | Dining Room | 5.62 m | 3.31 m | 5.62 m x 3.31 m |
https://www.realtor.ca/PropertyDetails.aspx?PropertyId=21048626
Interested?
Contact us for more information
