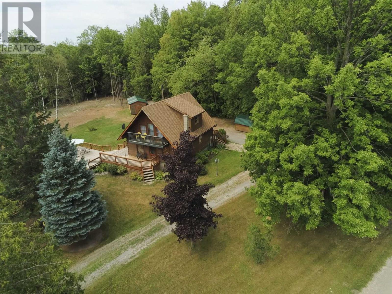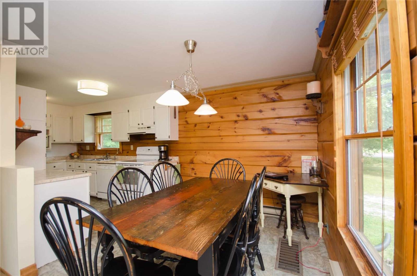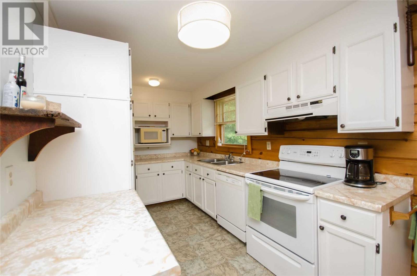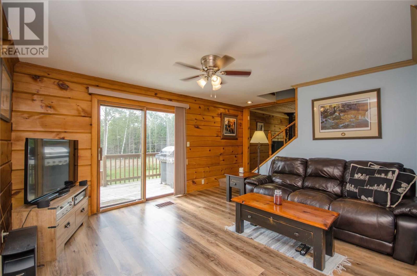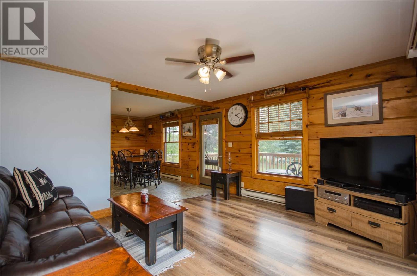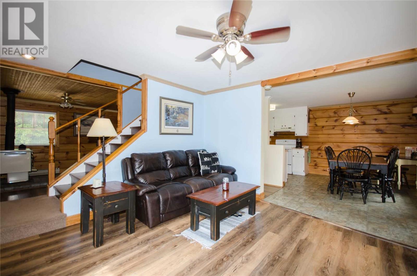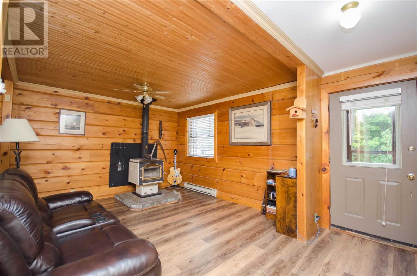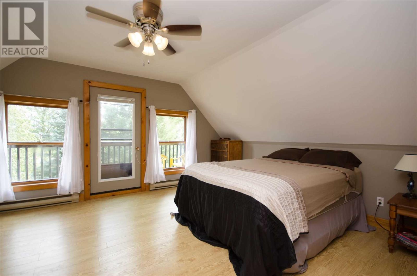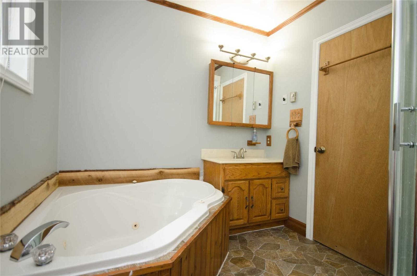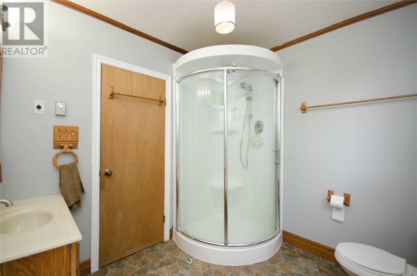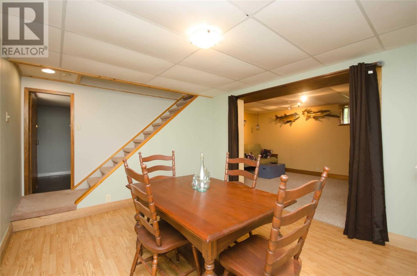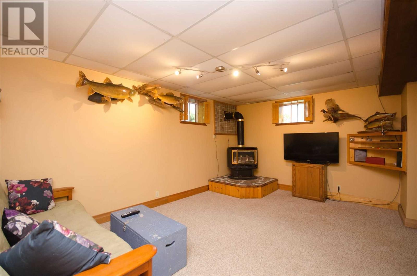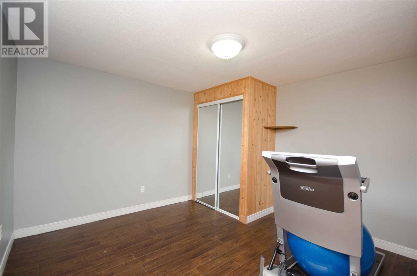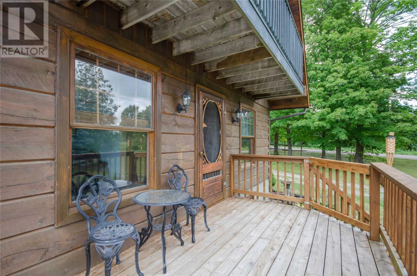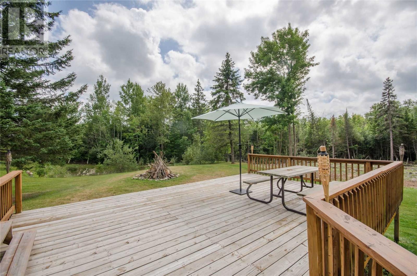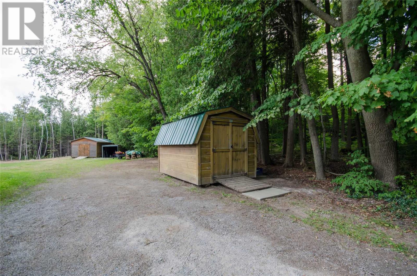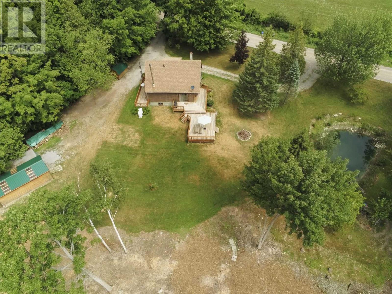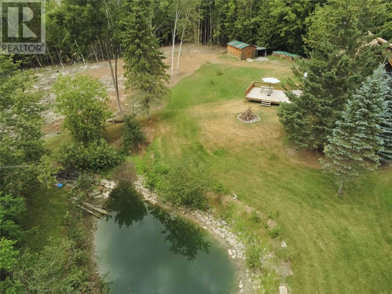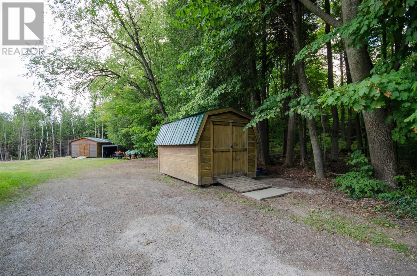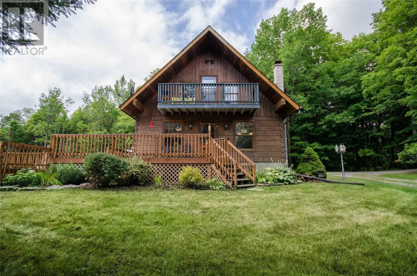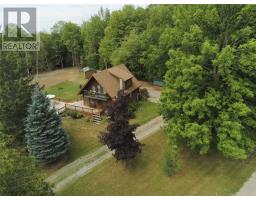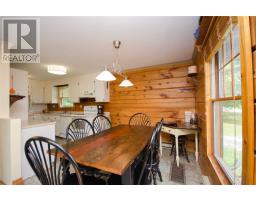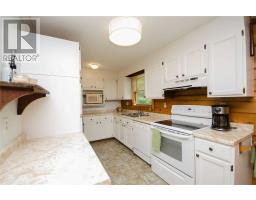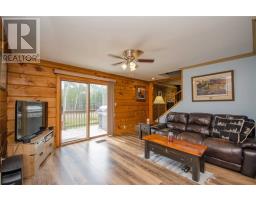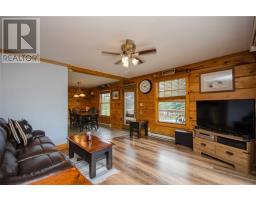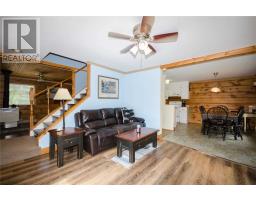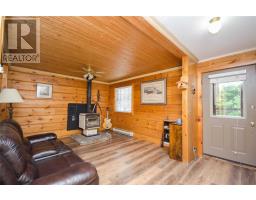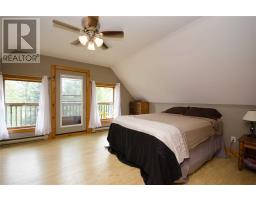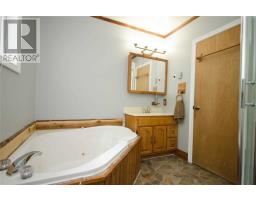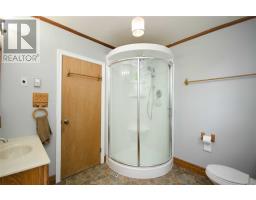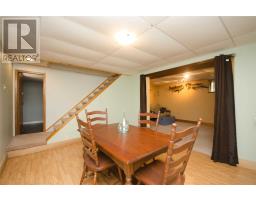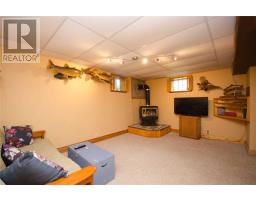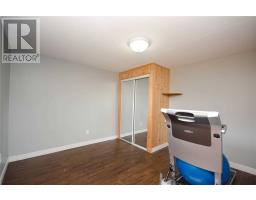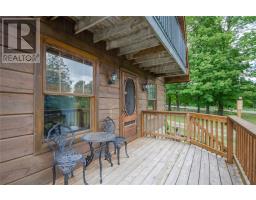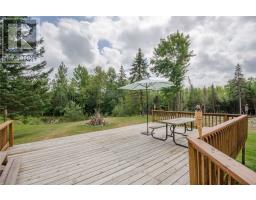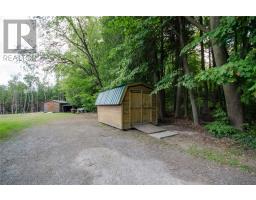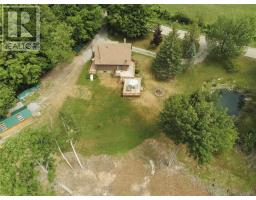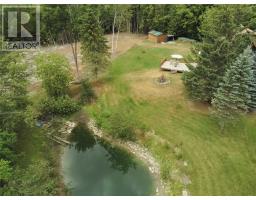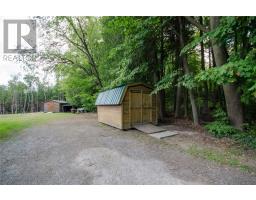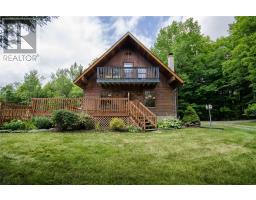3 Bedroom
2 Bathroom
Fireplace
$524,900
Gorgeous 1.16 Acre Property W/A 2+1 Bdrm 2 Bath 1600 Sq Ft Confederation Log Home Overlooking Picturesque Pond W/Waterfall, Ultra Private W/Forest & Field Views, Clean Well Kept Home Offers 2 Bdrms Up, Master W/Balcony O/L Pond, Open Galley Kitchen To Living Rm W/Walk Out To Huge Rear Wrap Around Deck & Pond, Family Rm W/Wood Stove, Propane F/P In Fin L Shaped Rec Rm Heats Home W/Ebb Back Up, Shingles (2013). Ofsc Trails 2 Mins Away, Ultimate Privacy And That**** EXTRAS **** Sip A Hot Chocolate & Read A Book Tranquil Setting With Loads Of Wildlife To Watch, 2 Big Mennonite Built Sheds, Only 20 Mins To Lindsay & 30 Mins To 407, All Amenities Only 5 Mins Away In Woodville, Excellent Location & Mature Trees, (id:25308)
Property Details
|
MLS® Number
|
X4551429 |
|
Property Type
|
Single Family |
|
Neigbourhood
|
Woodville |
|
Community Name
|
Woodville |
|
Amenities Near By
|
Schools |
|
Features
|
Wooded Area, Rolling |
|
Parking Space Total
|
20 |
|
View Type
|
View |
Building
|
Bathroom Total
|
2 |
|
Bedrooms Above Ground
|
2 |
|
Bedrooms Below Ground
|
1 |
|
Bedrooms Total
|
3 |
|
Basement Development
|
Finished |
|
Basement Type
|
N/a (finished) |
|
Construction Style Attachment
|
Detached |
|
Exterior Finish
|
Log |
|
Fireplace Present
|
Yes |
|
Stories Total
|
2 |
|
Type
|
House |
Land
|
Acreage
|
No |
|
Land Amenities
|
Schools |
|
Size Irregular
|
200.13 X 252.62 Ft ; Per Mpac/geo (1.16 Acres) |
|
Size Total Text
|
200.13 X 252.62 Ft ; Per Mpac/geo (1.16 Acres)|1/2 - 1.99 Acres |
|
Surface Water
|
Lake/pond |
Rooms
| Level |
Type |
Length |
Width |
Dimensions |
|
Second Level |
Master Bedroom |
4.81 m |
3.38 m |
4.81 m x 3.38 m |
|
Second Level |
Bedroom 2 |
3.99 m |
3.57 m |
3.99 m x 3.57 m |
|
Lower Level |
Bedroom 3 |
3.53 m |
3.08 m |
3.53 m x 3.08 m |
|
Lower Level |
Recreational, Games Room |
7.22 m |
5.27 m |
7.22 m x 5.27 m |
|
Lower Level |
Laundry Room |
3.08 m |
2.99 m |
3.08 m x 2.99 m |
|
Main Level |
Kitchen |
3.78 m |
3.02 m |
3.78 m x 3.02 m |
|
Main Level |
Dining Room |
4.14 m |
3.02 m |
4.14 m x 3.02 m |
|
Main Level |
Living Room |
4.21 m |
3.84 m |
4.21 m x 3.84 m |
|
Main Level |
Family Room |
3.92 m |
3.63 m |
3.92 m x 3.63 m |
Utilities
https://www.realtor.ca/PropertyDetails.aspx?PropertyId=21046971
