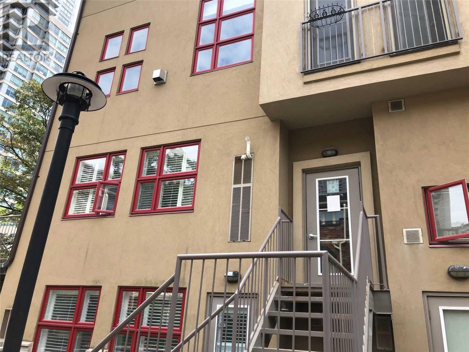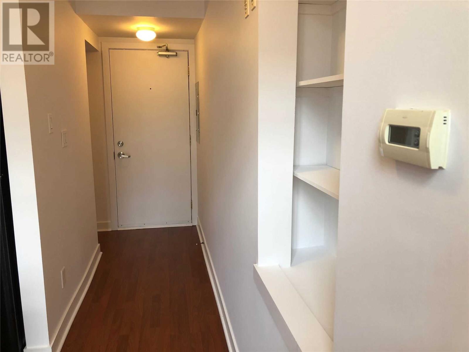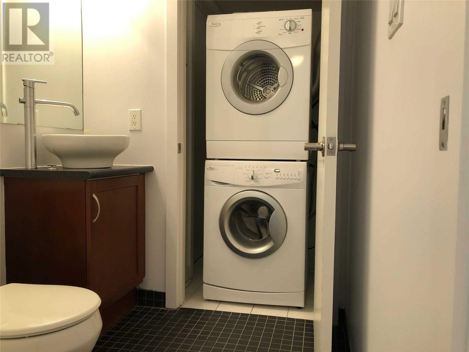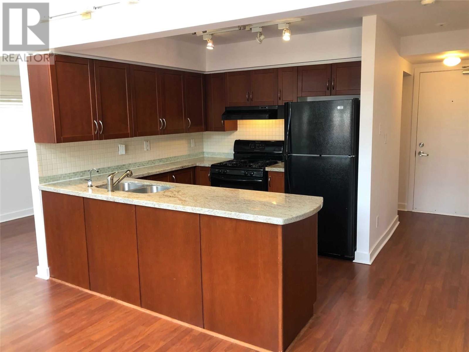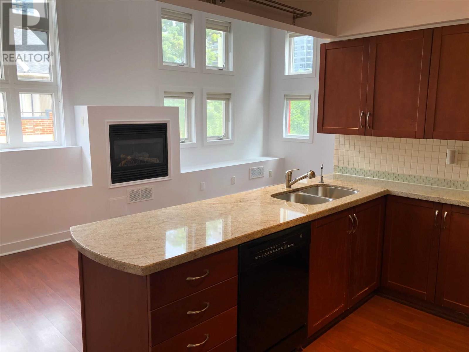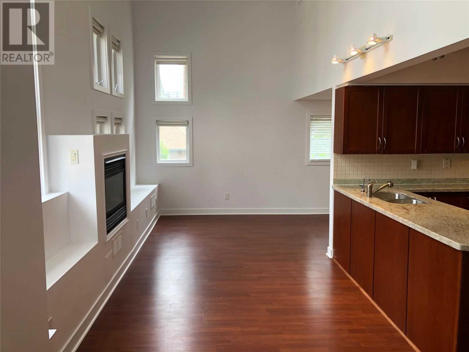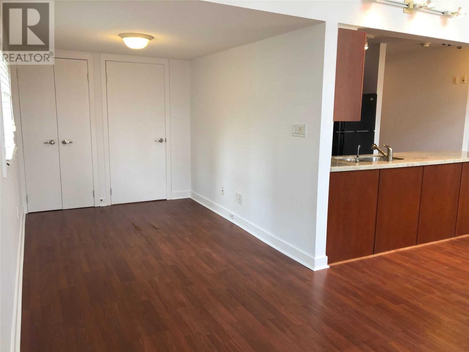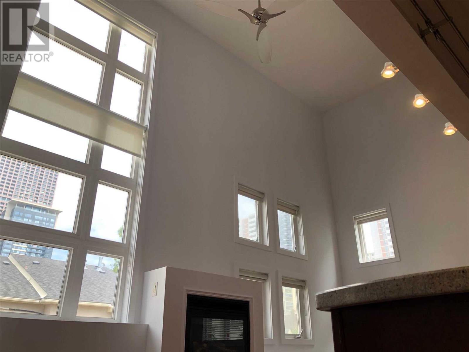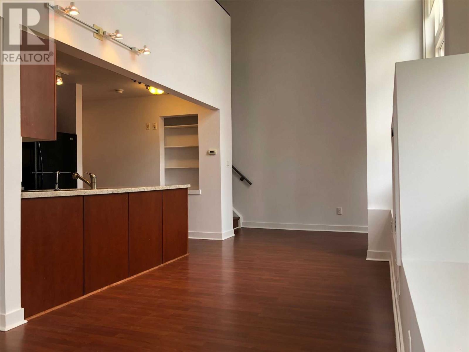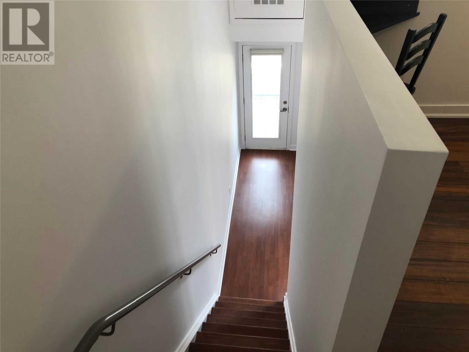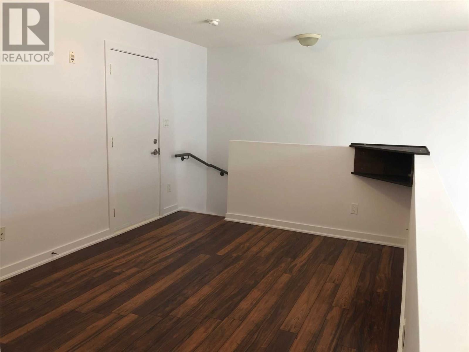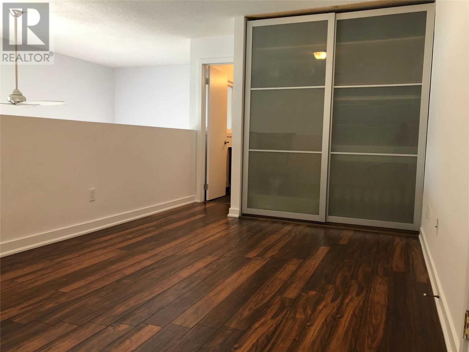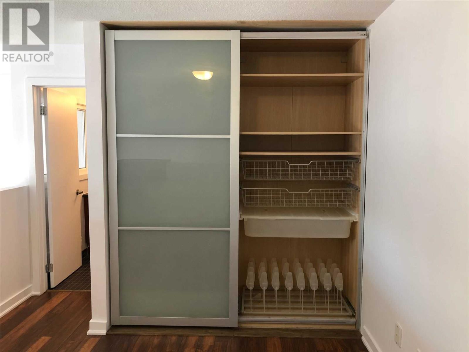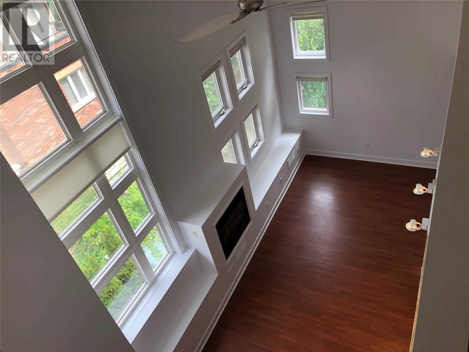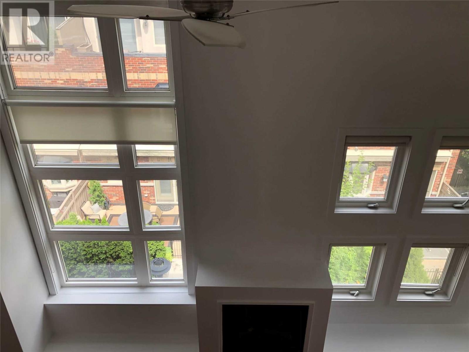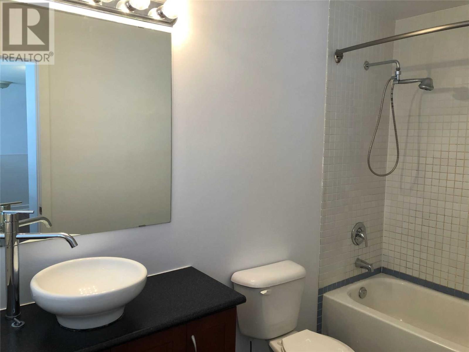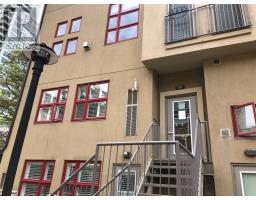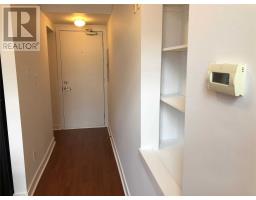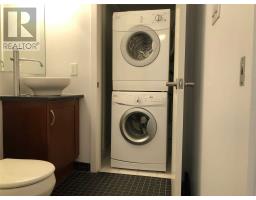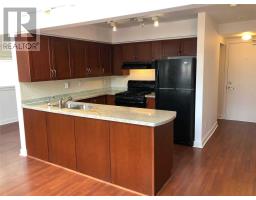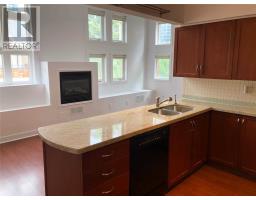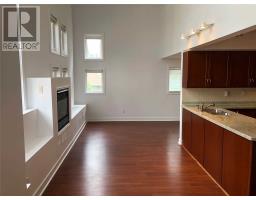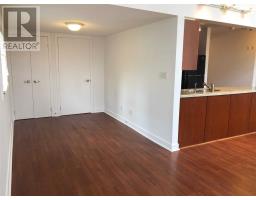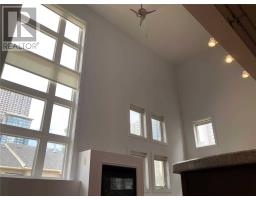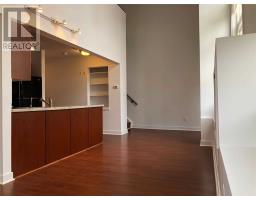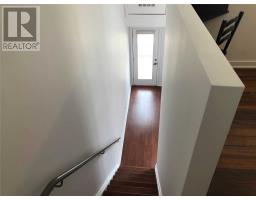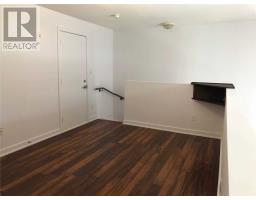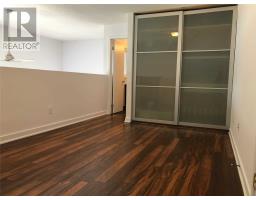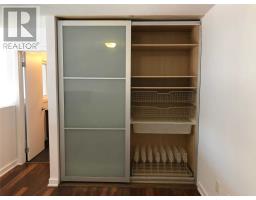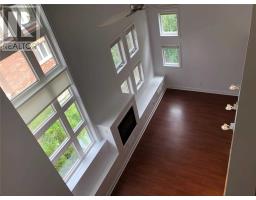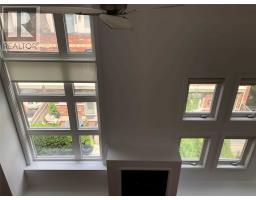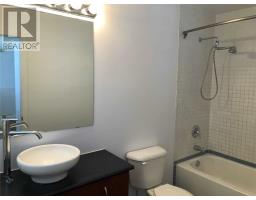#301 -21 Earl St Toronto, Ontario M4Y 1M4
2 Bedroom
2 Bathroom
Fireplace
Central Air Conditioning
Forced Air
$699,888Maintenance,
$620.97 Monthly
Maintenance,
$620.97 MonthlyCome Live At The Earl Lofts! Oversized 2 Lvl, 1 Br+Separate Den Corner ( Largest In Bldg-Appr 900Sf) W/Gas Fireplace, Parking & Lkr In Community Minded Complex W/Shared Landscape Courtyard, Intimate Downtown Oasis W/Bright N.E Treed Views, 17' Ceiling, Loft Windows, Juliette Balcony, Main Flr Powder Rm, Master Suite W/Huge Ensuite Bathroom.**** EXTRAS **** Fridge / Freezer, Stove, Rangehood, B/I Dishwasher, Stacked Washer & Dryer, Gas Fireplace. All Elf's, Window Coverings, 1 Locker & 1 Parking Space. (id:25308)
Property Details
| MLS® Number | C4550904 |
| Property Type | Single Family |
| Community Name | North St. James Town |
| Amenities Near By | Hospital, Park, Public Transit, Schools |
| Features | Balcony |
| Parking Space Total | 1 |
Building
| Bathroom Total | 2 |
| Bedrooms Above Ground | 1 |
| Bedrooms Below Ground | 1 |
| Bedrooms Total | 2 |
| Amenities | Storage - Locker, Party Room, Security/concierge, Exercise Centre |
| Cooling Type | Central Air Conditioning |
| Exterior Finish | Stucco |
| Fire Protection | Security Guard |
| Fireplace Present | Yes |
| Heating Fuel | Natural Gas |
| Heating Type | Forced Air |
| Type | Apartment |
Parking
| Underground | |
| Visitor parking |
Land
| Acreage | No |
| Land Amenities | Hospital, Park, Public Transit, Schools |
Rooms
| Level | Type | Length | Width | Dimensions |
|---|---|---|---|---|
| Second Level | Master Bedroom | 3.93 m | 3.03 m | 3.93 m x 3.03 m |
| Flat | Foyer | 4.24 m | 1.05 m | 4.24 m x 1.05 m |
| Flat | Living Room | 7.41 m | 2.47 m | 7.41 m x 2.47 m |
| Flat | Dining Room | 7.41 m | 2.47 m | 7.41 m x 2.47 m |
| Flat | Kitchen | 2.58 m | 2.58 m | 2.58 m x 2.58 m |
| Flat | Den | 3.08 m | 2.32 m | 3.08 m x 2.32 m |
https://www.realtor.ca/PropertyDetails.aspx?PropertyId=21044055
Interested?
Contact us for more information
