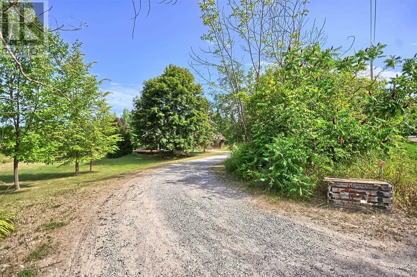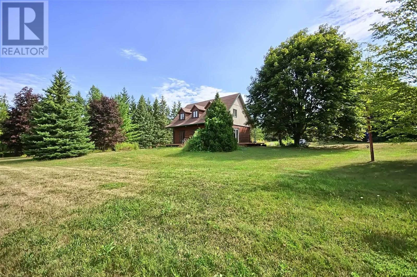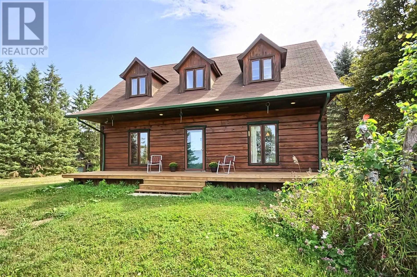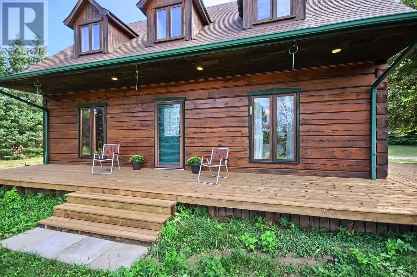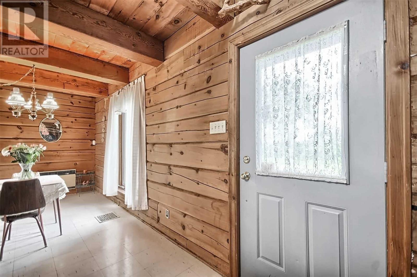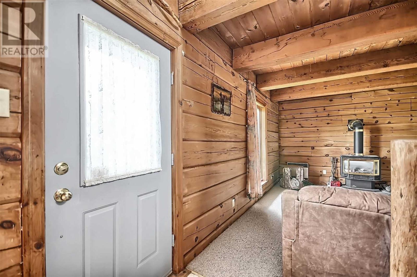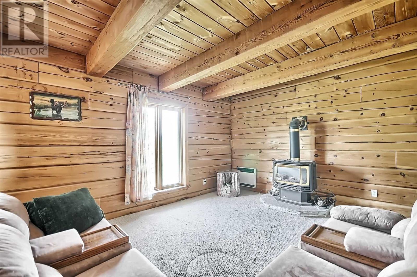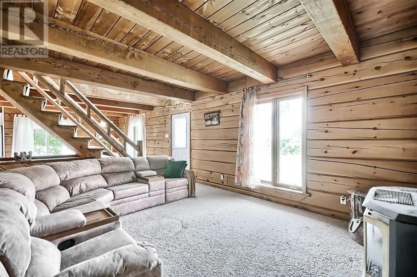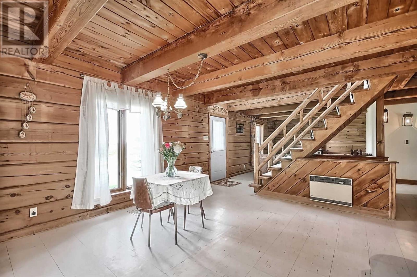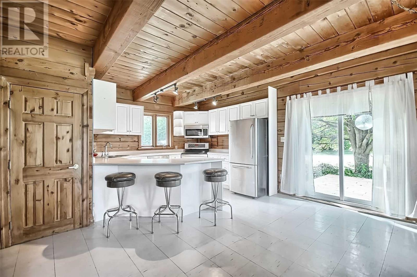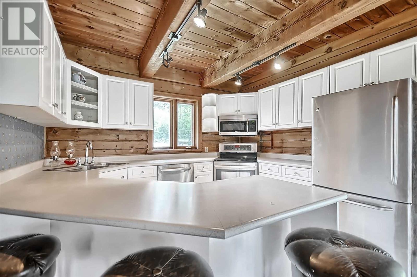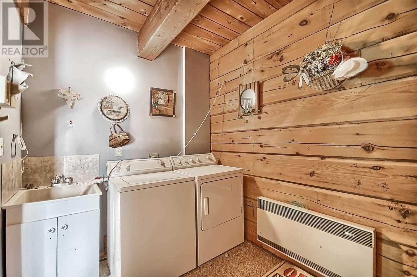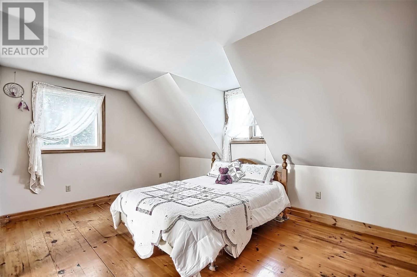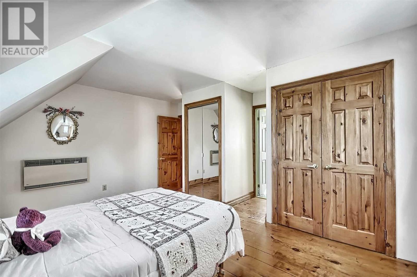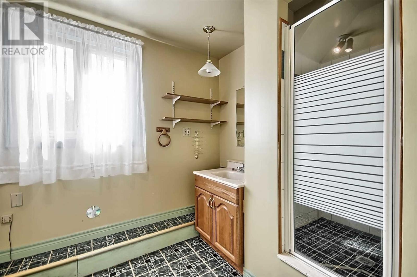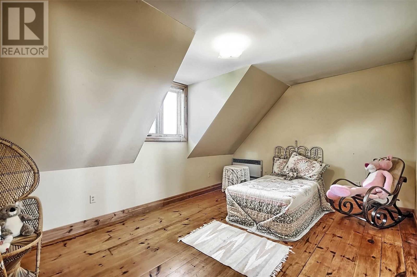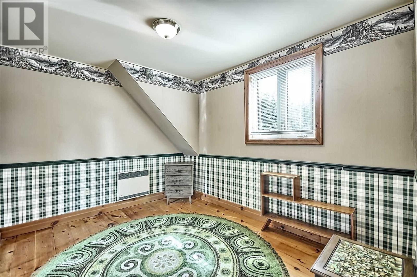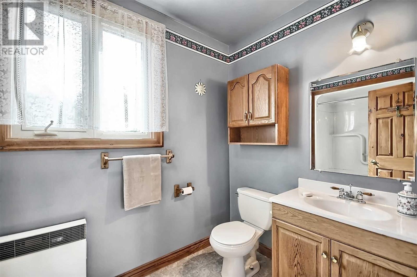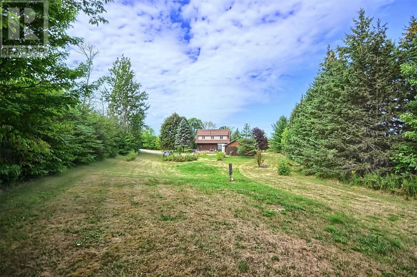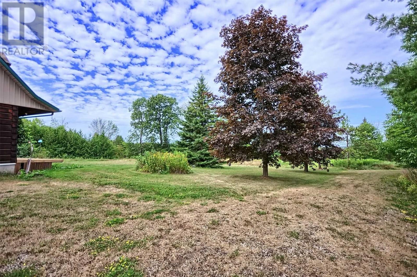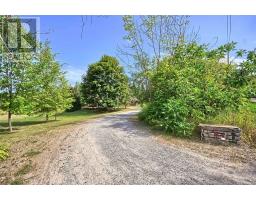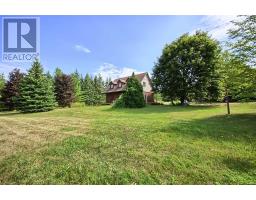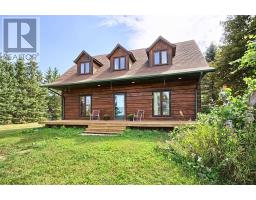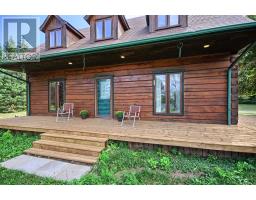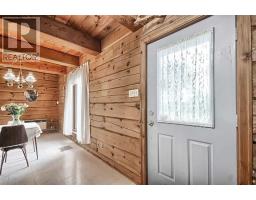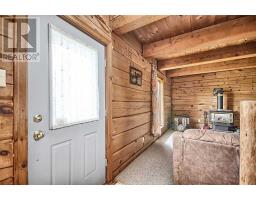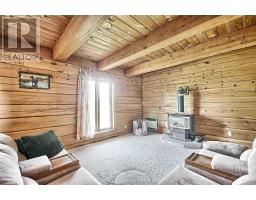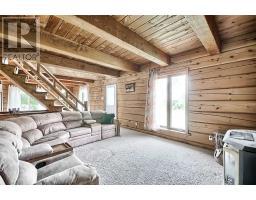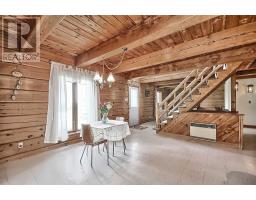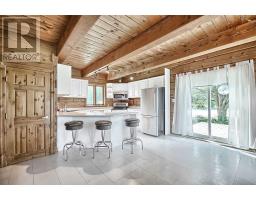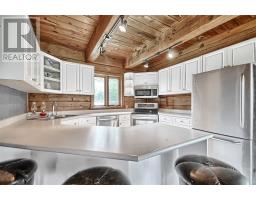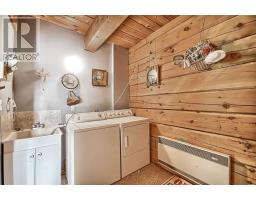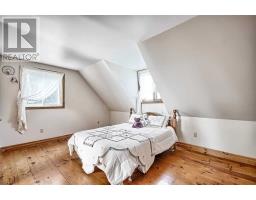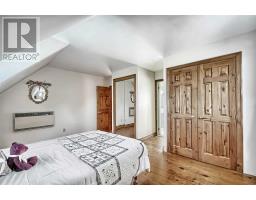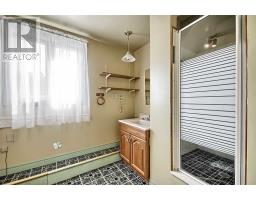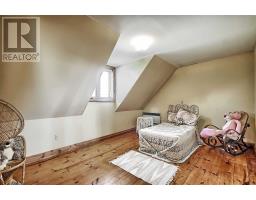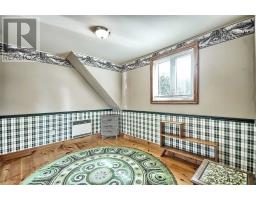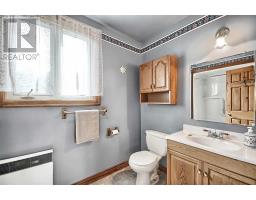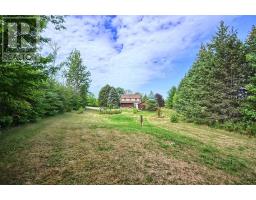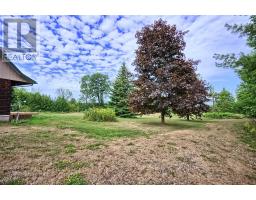4 Bedroom
3 Bathroom
Fireplace
Radiant Heat
Acreage
$599,900
Spectacular Custom Built, Red Cedar, Log Home That Is Situated On 2.2 Acres Of Absolute Privacy. This 3 Bed+, 3 Bath Home Includes A 2 Car Garage Detached With Loft, A Wrap-A-Round Deck With Breath Taking Views Of The Countryside. Gas Fireplace In Living Rm And Family Rm On Lower Level For Those Cooler Evenings. Convenience Of Laundry On Main Fl. Great Family Kitchen W W/O To Wrap-A-Round Deck.**** EXTRAS **** Great Location Just Minutes To Hwy12. Uv Water Systems & In Line Filter, Water Softener & Hwt (Owned) Includes Ss Fridge, Ss Stove, Ss B/I Dishwasher, Uv Light, Hwt (Owned). Septic Assessed/Emptied. Drilled Well Approx. 60-80 Ft Depth. (id:25308)
Property Details
|
MLS® Number
|
N4550635 |
|
Property Type
|
Single Family |
|
Community Name
|
Rural Brock |
|
Features
|
Wooded Area, Partially Cleared |
|
Parking Space Total
|
10 |
|
View Type
|
View |
Building
|
Bathroom Total
|
3 |
|
Bedrooms Above Ground
|
3 |
|
Bedrooms Below Ground
|
1 |
|
Bedrooms Total
|
4 |
|
Basement Development
|
Finished |
|
Basement Type
|
N/a (finished) |
|
Construction Style Attachment
|
Detached |
|
Exterior Finish
|
Log |
|
Fireplace Present
|
Yes |
|
Heating Fuel
|
Electric |
|
Heating Type
|
Radiant Heat |
|
Stories Total
|
2 |
|
Type
|
House |
Parking
Land
|
Acreage
|
Yes |
|
Size Irregular
|
411.09 X 759.38 Acre ; 2.2 Acres;759.48 Ft X 411.09 Ft X 161.01 |
|
Size Total Text
|
411.09 X 759.38 Acre ; 2.2 Acres;759.48 Ft X 411.09 Ft X 161.01|2 - 4.99 Acres |
Rooms
| Level |
Type |
Length |
Width |
Dimensions |
|
Basement |
Family Room |
6.52 m |
5.19 m |
6.52 m x 5.19 m |
|
Main Level |
Living Room |
4.7 m |
3.78 m |
4.7 m x 3.78 m |
|
Main Level |
Eating Area |
4.73 m |
3.91 m |
4.73 m x 3.91 m |
|
Main Level |
Kitchen |
3.54 m |
2.85 m |
3.54 m x 2.85 m |
|
Main Level |
Bathroom |
1.7 m |
1.4 m |
1.7 m x 1.4 m |
|
Main Level |
Pantry |
1.72 m |
0.75 m |
1.72 m x 0.75 m |
|
Main Level |
Laundry Room |
3 m |
2.14 m |
3 m x 2.14 m |
|
Upper Level |
Master Bedroom |
4.68 m |
3.49 m |
4.68 m x 3.49 m |
|
Upper Level |
Bedroom 2 |
3.53 m |
2.83 m |
3.53 m x 2.83 m |
|
Upper Level |
Bedroom 3 |
4.7 m |
3.37 m |
4.7 m x 3.37 m |
|
Upper Level |
Bathroom |
3.08 m |
1.67 m |
3.08 m x 1.67 m |
|
Upper Level |
Bathroom |
3.12 m |
2.26 m |
3.12 m x 2.26 m |
Utilities
https://www.realtor.ca/PropertyDetails.aspx?PropertyId=21044280
