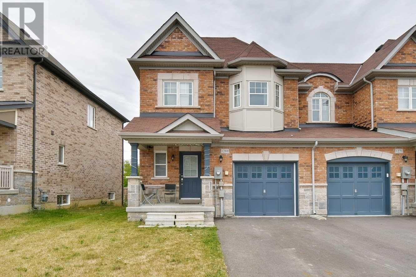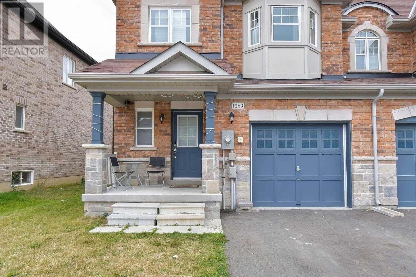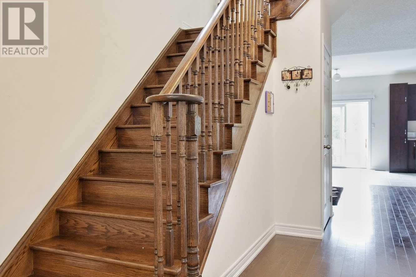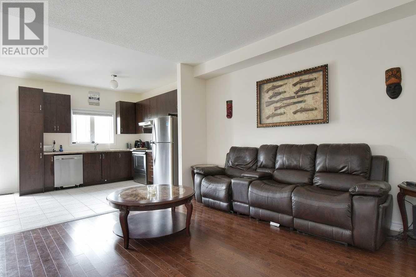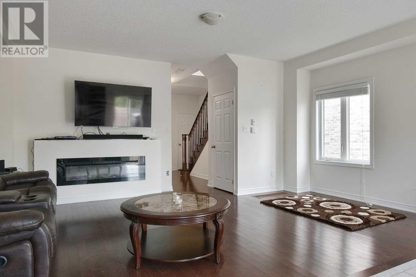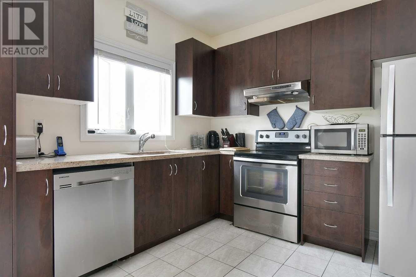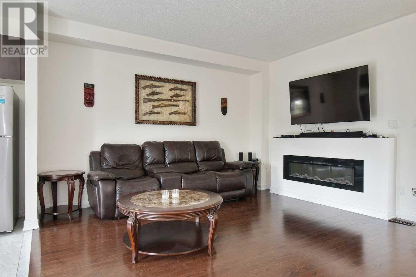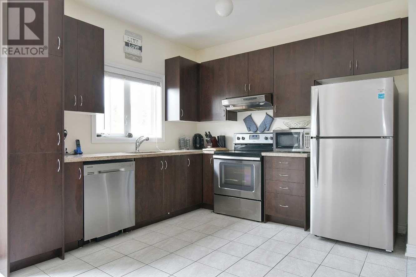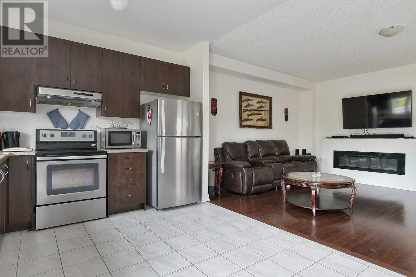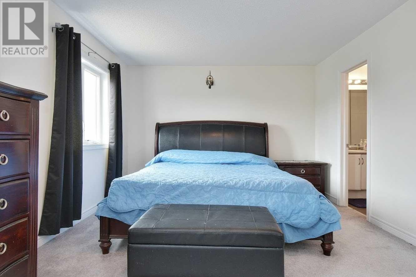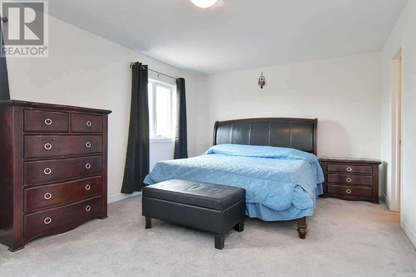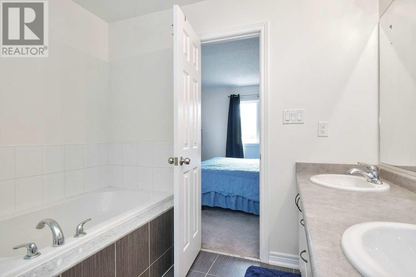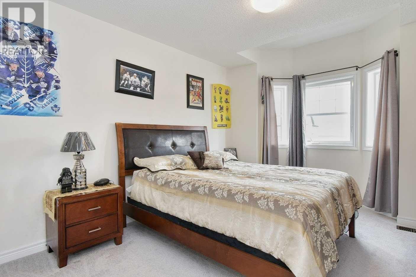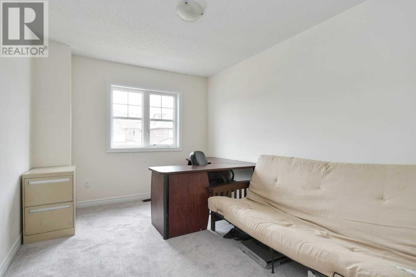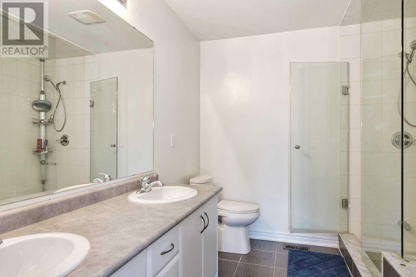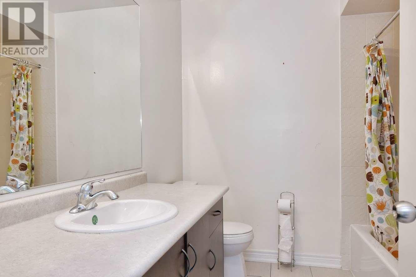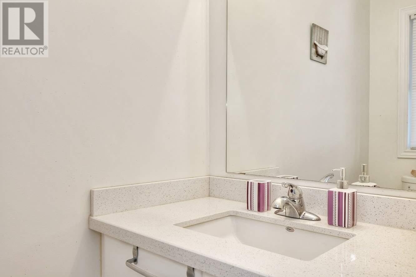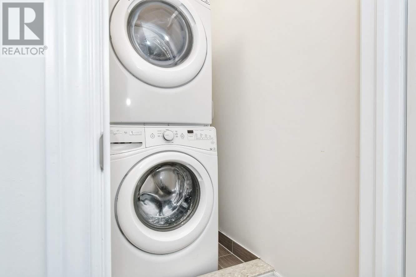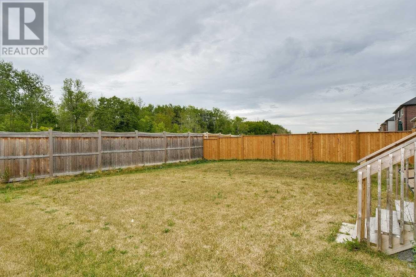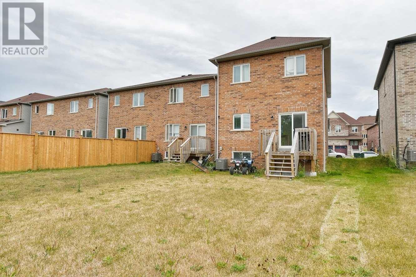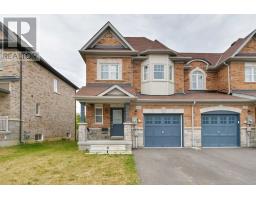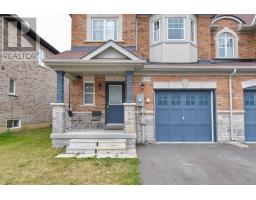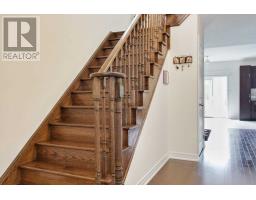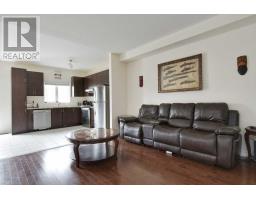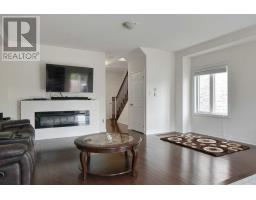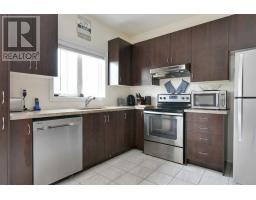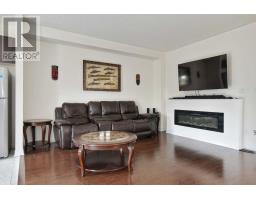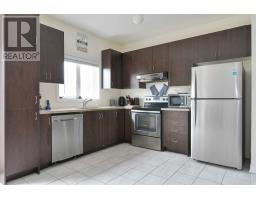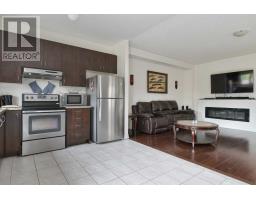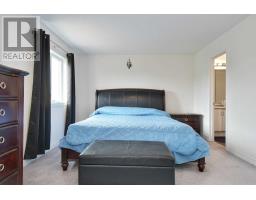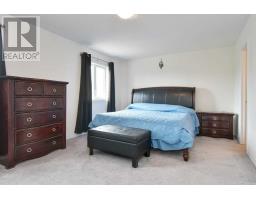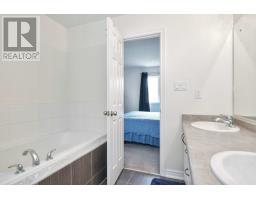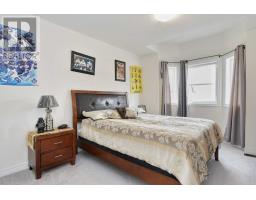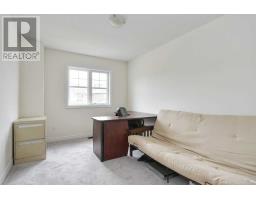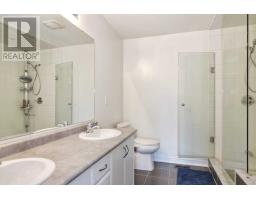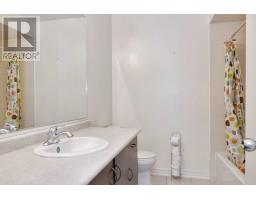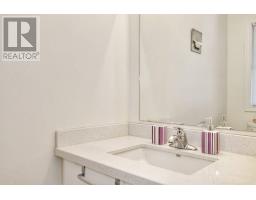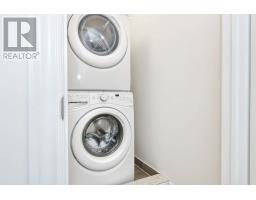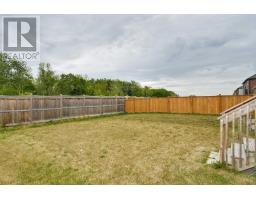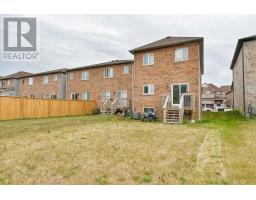1269 Bardeau St Innisfil, Ontario L0L 1W0
3 Bedroom
3 Bathroom
Fireplace
Central Air Conditioning
Forced Air
$549,999
Bright And Spacious Corner End Unit Townhouse,Premier Ravine Lot. Site Area Is Almost 5000 Sq Feet.Many Upgraded, Hardwood Floor, Huge Master Bedroom With 4 Piece Ensuite, Separate Shower. Garage Entry And Backyard Access. Close To Hwy, Park, Lake , School And Shopping.**** EXTRAS **** S/S Fridge, B/I Dishwasher, Washer & Dryer, All Blinds All Elfs. (id:25308)
Property Details
| MLS® Number | N4550969 |
| Property Type | Single Family |
| Community Name | Lefroy |
| Amenities Near By | Schools |
| Features | Ravine |
| Parking Space Total | 2 |
Building
| Bathroom Total | 3 |
| Bedrooms Above Ground | 3 |
| Bedrooms Total | 3 |
| Basement Development | Unfinished |
| Basement Type | N/a (unfinished) |
| Construction Style Attachment | Attached |
| Cooling Type | Central Air Conditioning |
| Exterior Finish | Brick |
| Fireplace Present | Yes |
| Heating Fuel | Natural Gas |
| Heating Type | Forced Air |
| Stories Total | 2 |
| Type | Row / Townhouse |
Parking
| Attached garage |
Land
| Acreage | No |
| Land Amenities | Schools |
| Size Irregular | 33.58 Ft |
| Size Total Text | 33.58 Ft |
Rooms
| Level | Type | Length | Width | Dimensions |
|---|---|---|---|---|
| Second Level | Master Bedroom | 12 m | 18.8 m | 12 m x 18.8 m |
| Second Level | Bedroom 2 | 11 m | 12.4 m | 11 m x 12.4 m |
| Second Level | Bedroom 3 | 9.8 m | 13.04 m | 9.8 m x 13.04 m |
| Main Level | Kitchen | 9 m | 10 m | 9 m x 10 m |
| Main Level | Dining Room | 9.8 m | 10.1 m | 9.8 m x 10.1 m |
| Main Level | Great Room | 14 m | 18.8 m | 14 m x 18.8 m |
https://www.realtor.ca/PropertyDetails.aspx?PropertyId=21044330
Interested?
Contact us for more information
