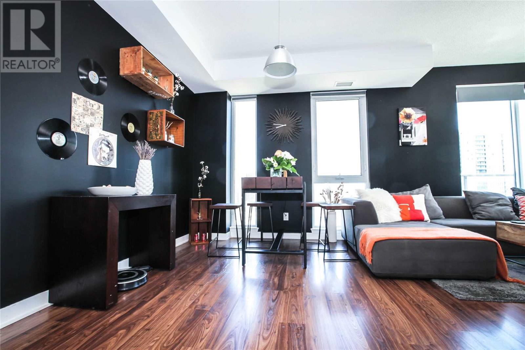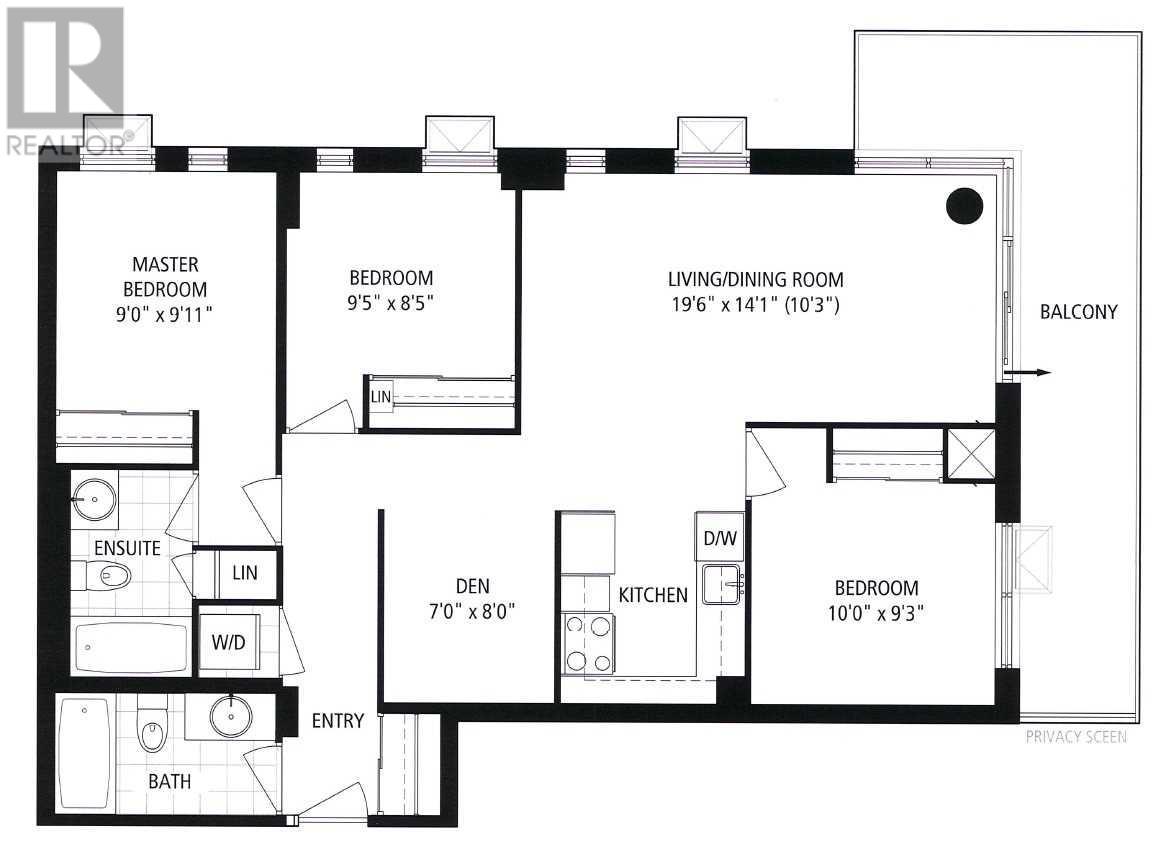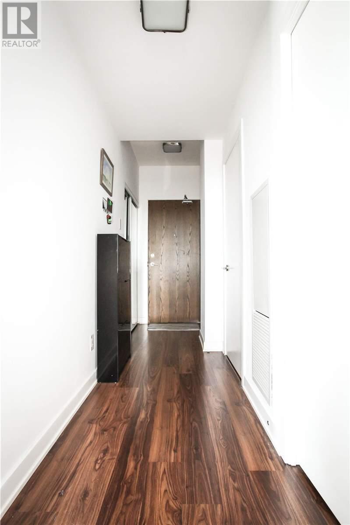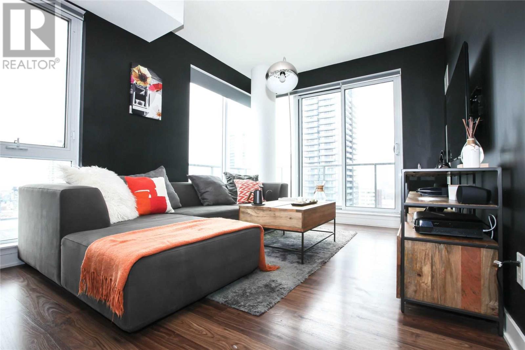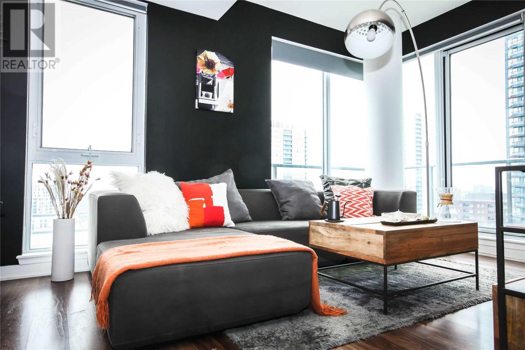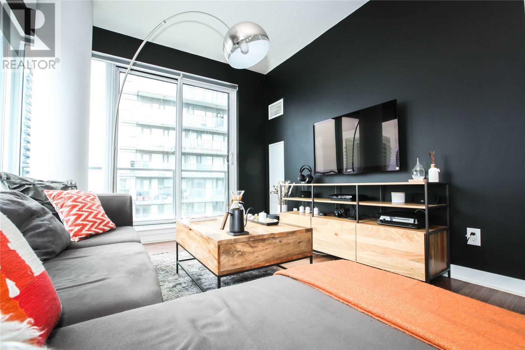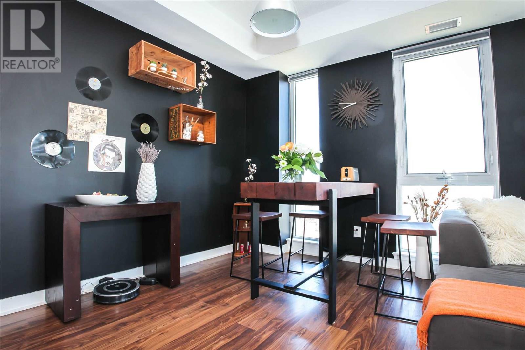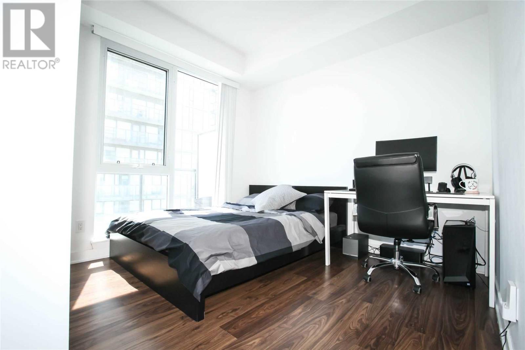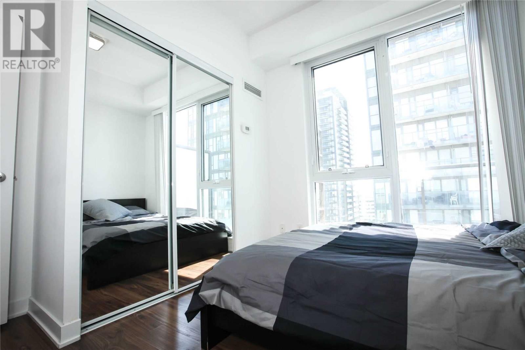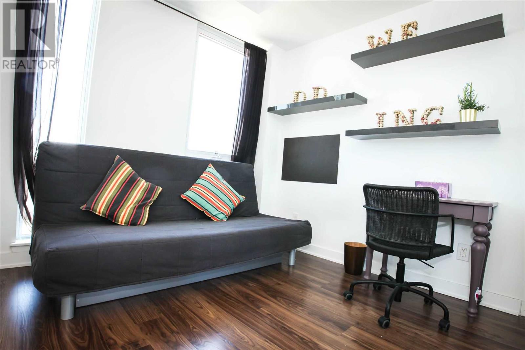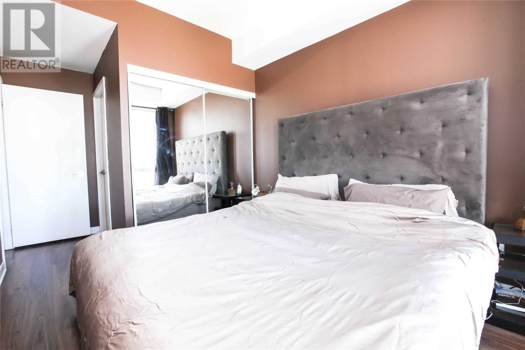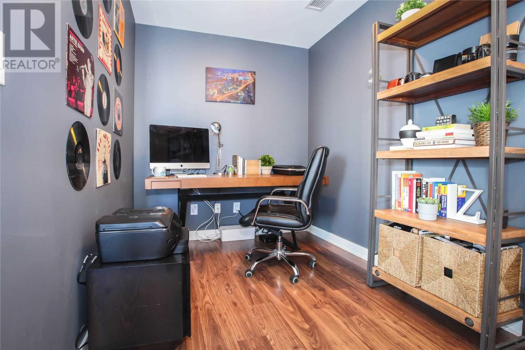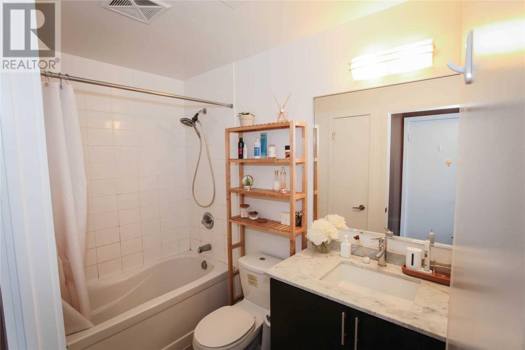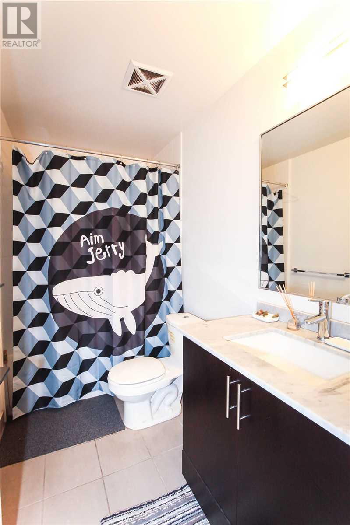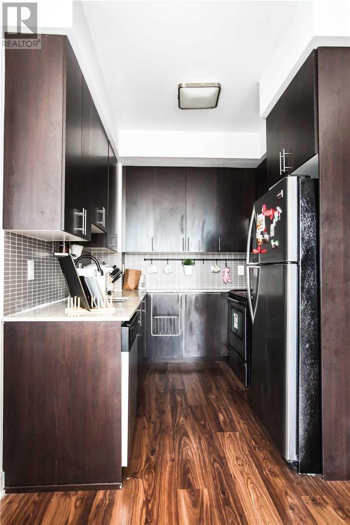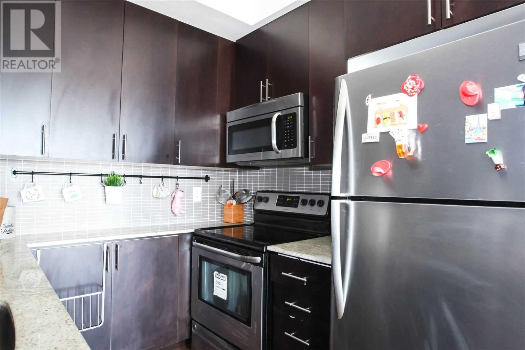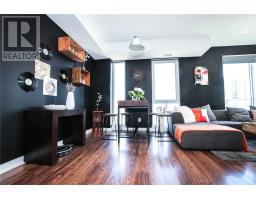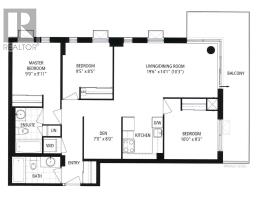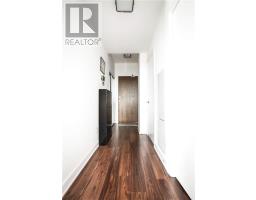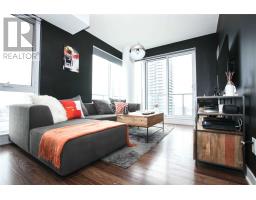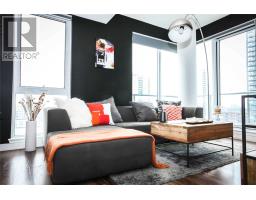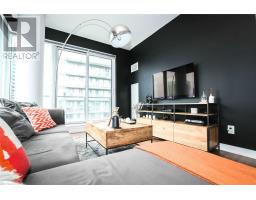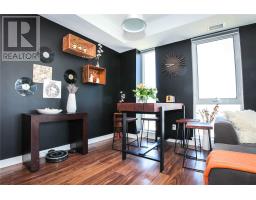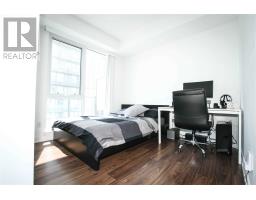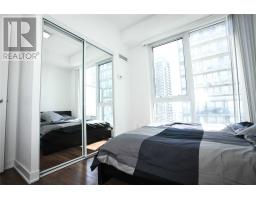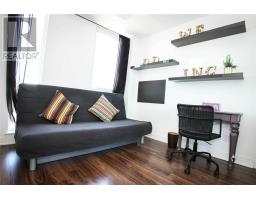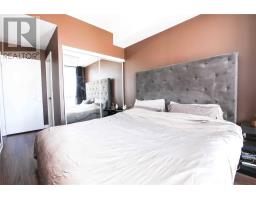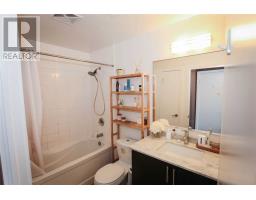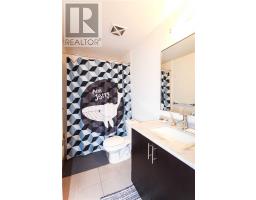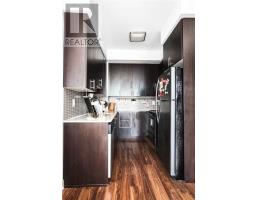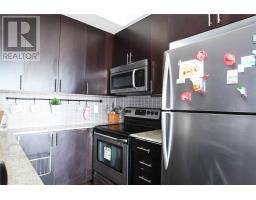#1210 -260 Sackville St Toronto, Ontario M5A 0B3
4 Bedroom
2 Bathroom
Central Air Conditioning
Forced Air
$839,000Maintenance,
$770.70 Monthly
Maintenance,
$770.70 MonthlyRare Spacious 3-Bedroom 1-Den Corner Unit In Downtown, All 3 Bedrooms With Windows, Functional Floor Plan, Overlooking The Park, 9Ft Ceiling, Huge Wrap-Around Balcony(180Sqf), Dark Laminate Floors, Modern Kitchen With Granite Counters, Walking Distance To The Aquatic Centre, Arts & Cultural Centre, Parks, Ttc, Super Market, Banks, Restaurants. Easy Dvp Access, Close To Distillery District, St. Lawrence Mrkt, Eaton Center. One Parking, One Locker Included.**** EXTRAS **** S/S Fridge, Stove, Built-In Dishwasher, Stackable Washer And Dryer, All Electric Light Fixtures, Window Coverings (id:25308)
Property Details
| MLS® Number | C4550471 |
| Property Type | Single Family |
| Community Name | Regent Park |
| Amenities Near By | Park, Public Transit, Schools |
| Parking Space Total | 1 |
Building
| Bathroom Total | 2 |
| Bedrooms Above Ground | 3 |
| Bedrooms Below Ground | 1 |
| Bedrooms Total | 4 |
| Amenities | Storage - Locker, Security/concierge, Exercise Centre, Recreation Centre |
| Cooling Type | Central Air Conditioning |
| Exterior Finish | Concrete |
| Heating Fuel | Natural Gas |
| Heating Type | Forced Air |
| Type | Apartment |
Parking
| Underground | |
| Visitor parking |
Land
| Acreage | No |
| Land Amenities | Park, Public Transit, Schools |
Rooms
| Level | Type | Length | Width | Dimensions |
|---|---|---|---|---|
| Main Level | Living Room | 3.78 m | 3.12 m | 3.78 m x 3.12 m |
| Main Level | Dining Room | 3.12 m | 2.26 m | 3.12 m x 2.26 m |
| Main Level | Kitchen | 2.46 m | 2.31 m | 2.46 m x 2.31 m |
| Main Level | Master Bedroom | 3.02 m | 2.72 m | 3.02 m x 2.72 m |
| Main Level | Bedroom | 3.05 m | 2.79 m | 3.05 m x 2.79 m |
| Main Level | Bedroom | 2.84 m | 2.57 m | 2.84 m x 2.57 m |
| Main Level | Den | 3.35 m | 2.11 m | 3.35 m x 2.11 m |
https://www.realtor.ca/PropertyDetails.aspx?PropertyId=21042536
Interested?
Contact us for more information
