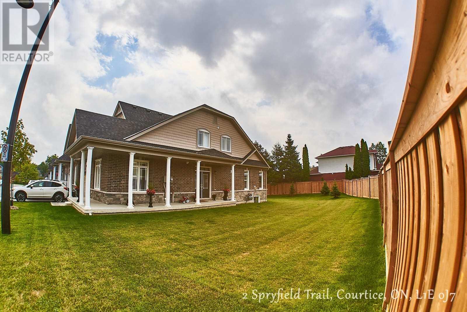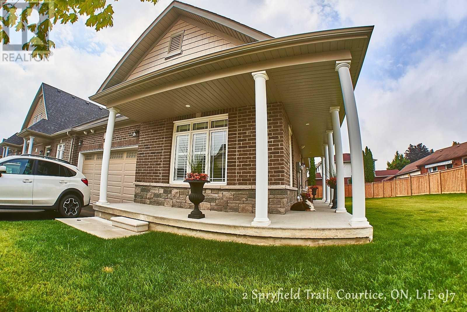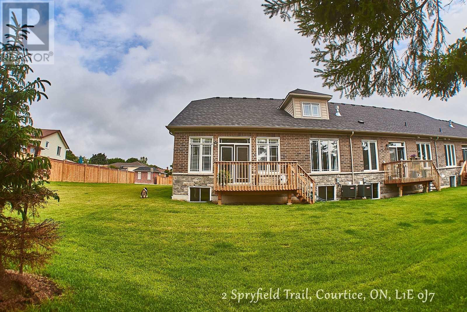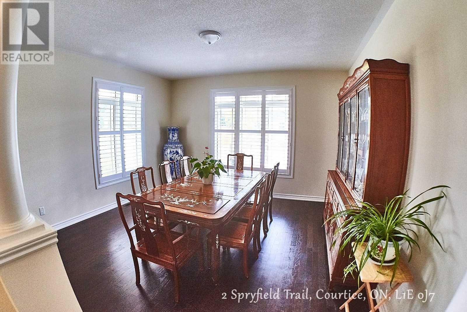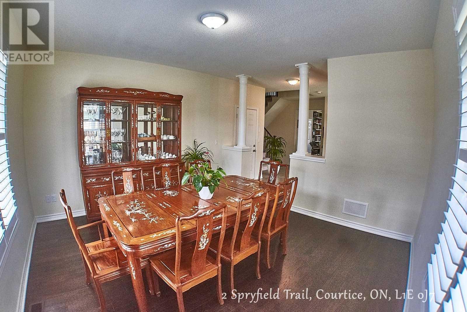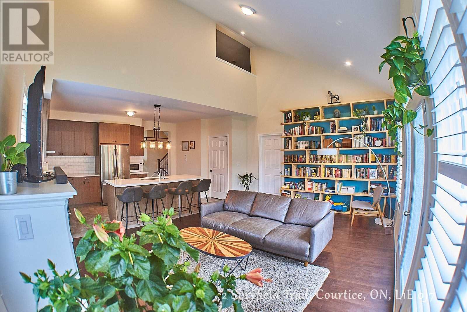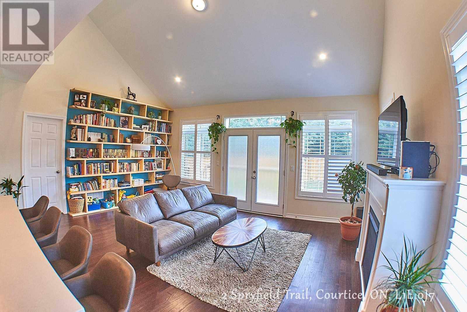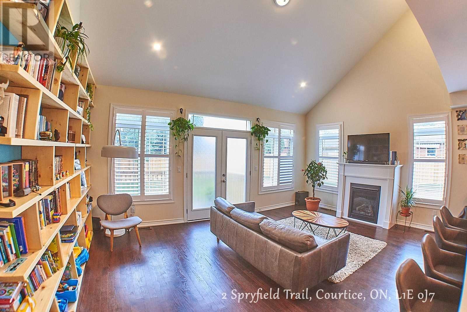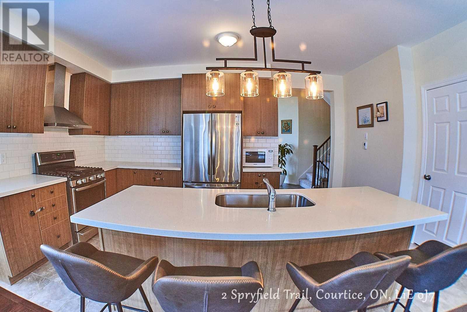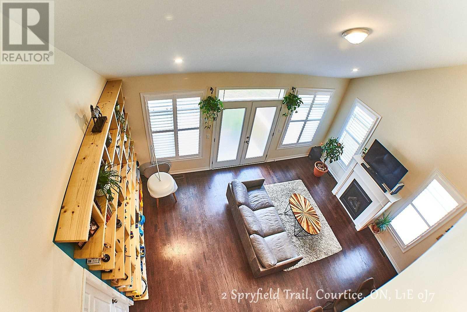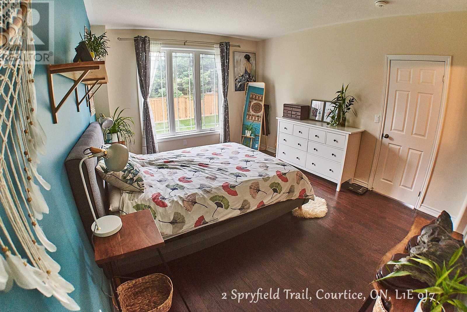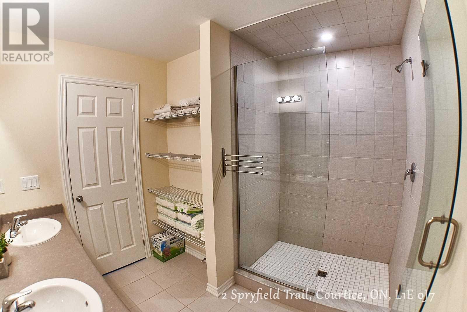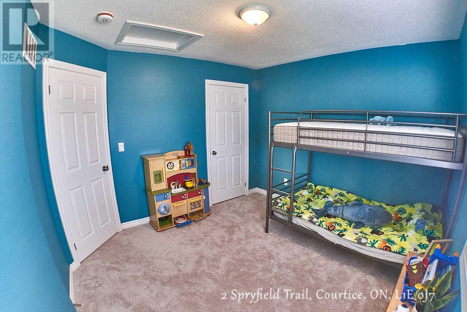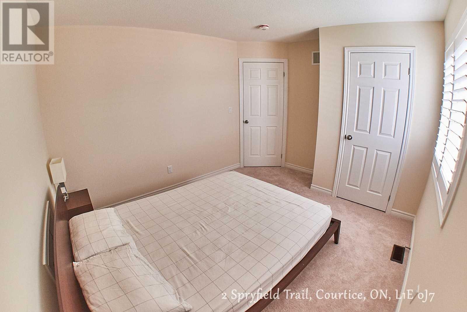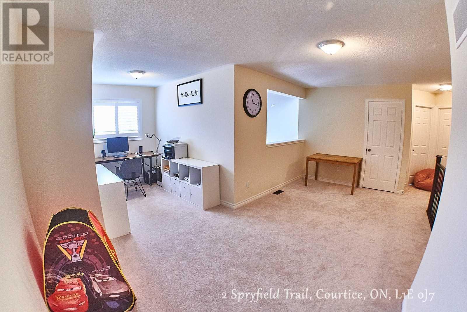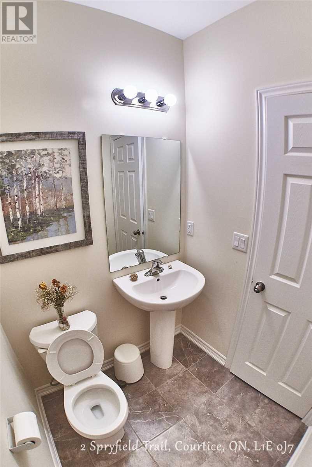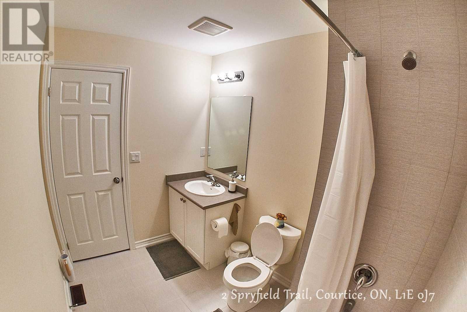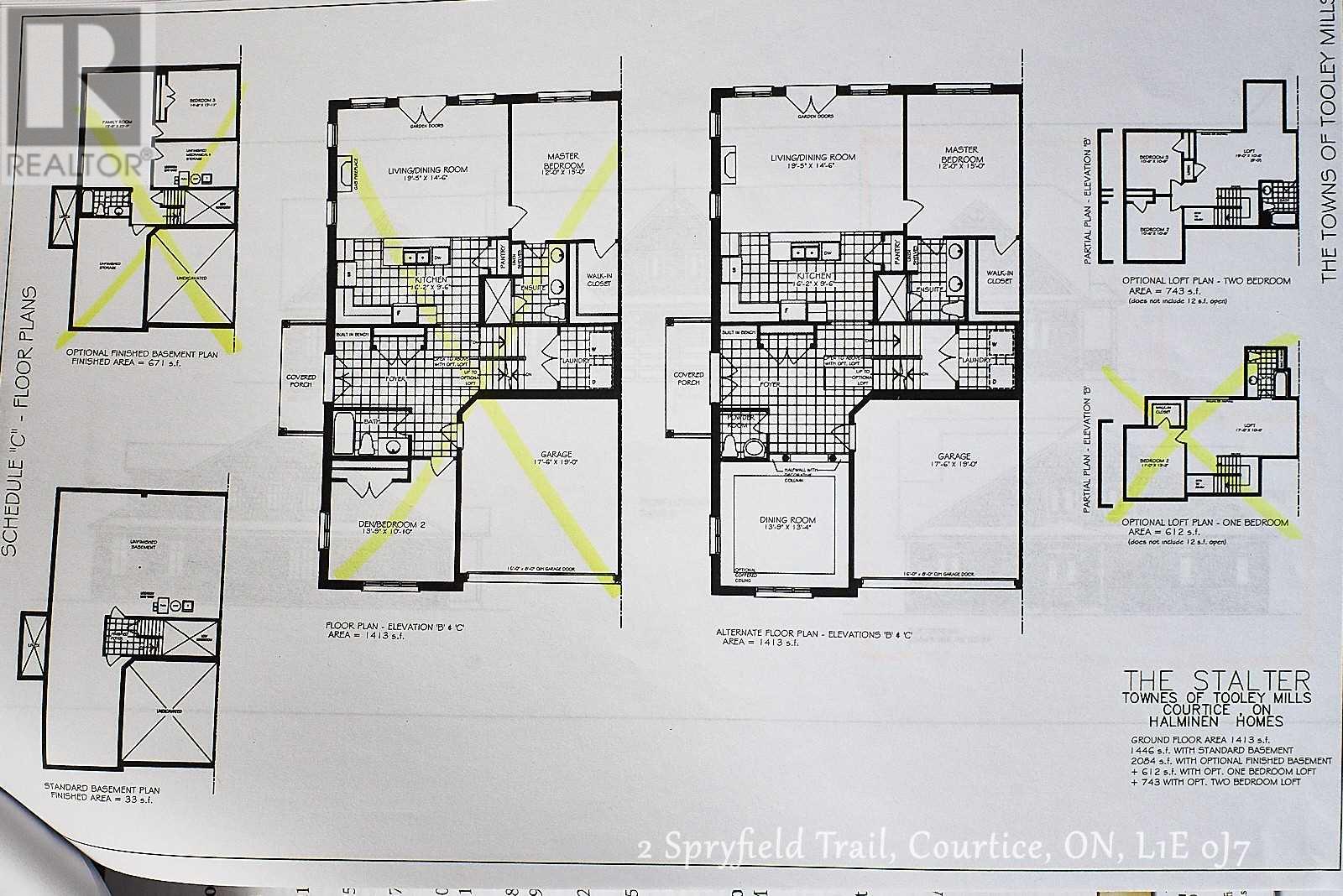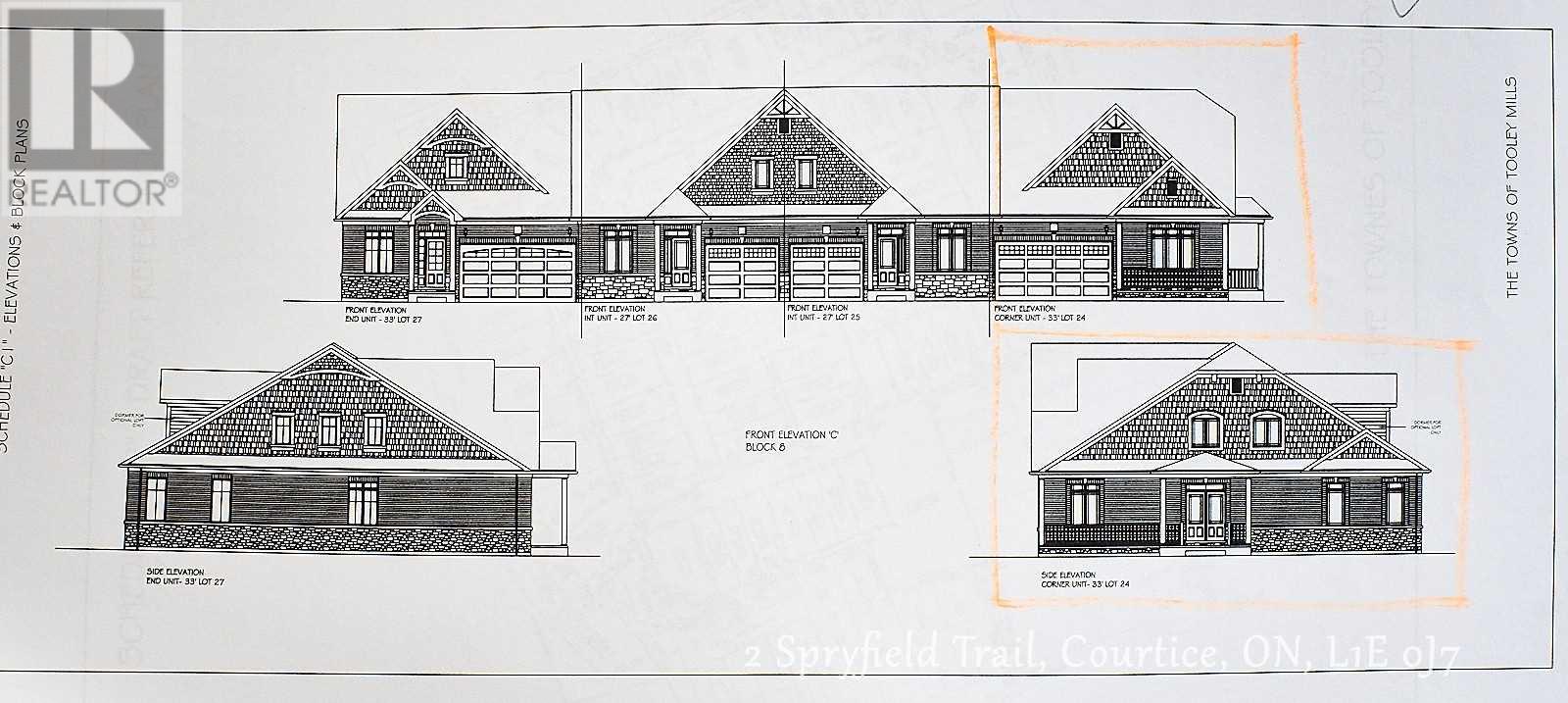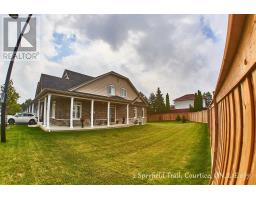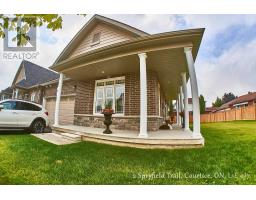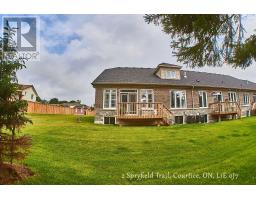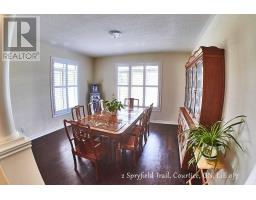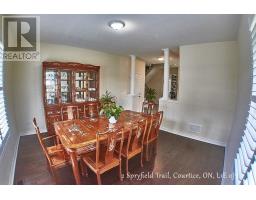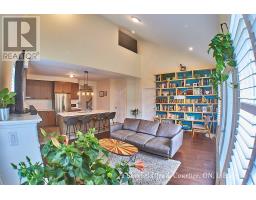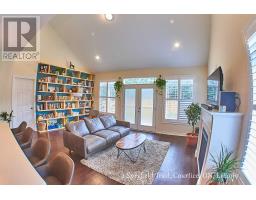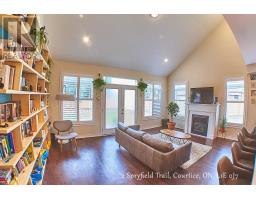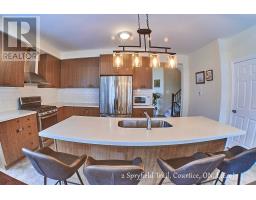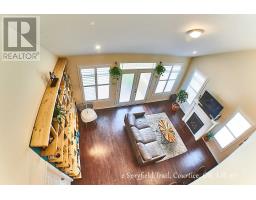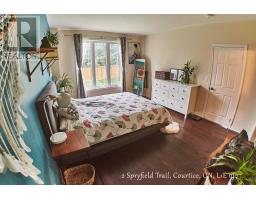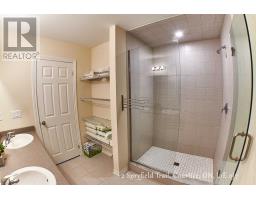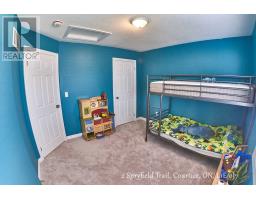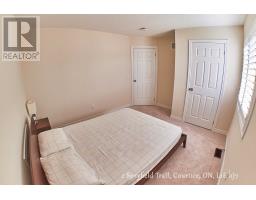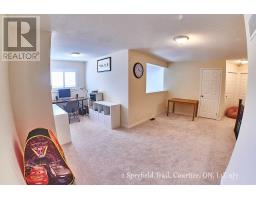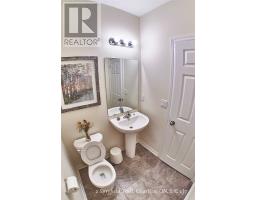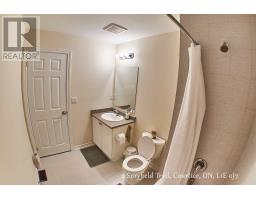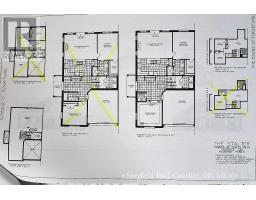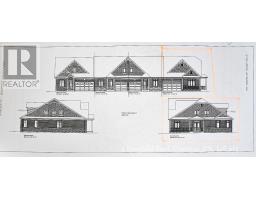4 Bedroom
3 Bathroom
Fireplace
Central Air Conditioning
Forced Air
$730,000
Incredible Extra Large Lot With $$$ Spend. Double Car Garage End Unit! Builder Model Home Features 3 Bdrms, 3 Baths, Open Concept Design With 9' Ceilings On The Main Floor, Elegant Quartz Counters In Kitchen With Breakfast Bar, W/O From Living/Dining To Deck & Nice Back Yard. The Towns Of Tooley Mills Features A Parkette, Storm Water Pond, Visitor's Parking, Playground Area. Close To Public Transit, Golf Course, Shopping & Dining, Rec Centre.**** EXTRAS **** Upgraded Gas Stove, Washer, Dryer, Fridge. Stunning Finishes Include Gas Vented Fireplace W/White Mantel, Oak Hardwood On Main Floor (Except For Tiled Areas), Quartz Kitchen Counters, Frameless Glass Shower, C/A Unit, Garage Door Entry. (id:25308)
Property Details
|
MLS® Number
|
E4550518 |
|
Property Type
|
Single Family |
|
Community Name
|
Courtice |
|
Amenities Near By
|
Park, Public Transit, Schools |
|
Parking Space Total
|
4 |
Building
|
Bathroom Total
|
3 |
|
Bedrooms Above Ground
|
3 |
|
Bedrooms Below Ground
|
1 |
|
Bedrooms Total
|
4 |
|
Basement Development
|
Unfinished |
|
Basement Type
|
Full (unfinished) |
|
Construction Style Attachment
|
Attached |
|
Cooling Type
|
Central Air Conditioning |
|
Exterior Finish
|
Brick |
|
Fireplace Present
|
Yes |
|
Heating Fuel
|
Natural Gas |
|
Heating Type
|
Forced Air |
|
Stories Total
|
1 |
|
Type
|
Row / Townhouse |
Parking
Land
|
Acreage
|
No |
|
Land Amenities
|
Park, Public Transit, Schools |
|
Size Irregular
|
61.75 Ft ; 68.57x49.19x29.06x102.77x61.75 |
|
Size Total Text
|
61.75 Ft ; 68.57x49.19x29.06x102.77x61.75 |
Rooms
| Level |
Type |
Length |
Width |
Dimensions |
|
Second Level |
Bedroom 2 |
3.29 m |
3.08 m |
3.29 m x 3.08 m |
|
Second Level |
Bedroom 3 |
3.29 m |
3.08 m |
3.29 m x 3.08 m |
|
Second Level |
Office |
5.7 m |
3.2 m |
5.7 m x 3.2 m |
|
Main Level |
Living Room |
4.45 m |
5.95 m |
4.45 m x 5.95 m |
|
Main Level |
Family Room |
4.42 m |
5.92 m |
4.42 m x 5.92 m |
|
Main Level |
Kitchen |
3 m |
4.93 m |
3 m x 4.93 m |
|
Main Level |
Master Bedroom |
5.59 m |
3.66 m |
5.59 m x 3.66 m |
|
Main Level |
Dining Room |
4.23 m |
4.08 m |
4.23 m x 4.08 m |
Utilities
|
Sewer
|
Installed |
|
Natural Gas
|
Installed |
|
Electricity
|
Installed |
|
Cable
|
Installed |
https://www.realtor.ca/PropertyDetails.aspx?PropertyId=21042583
