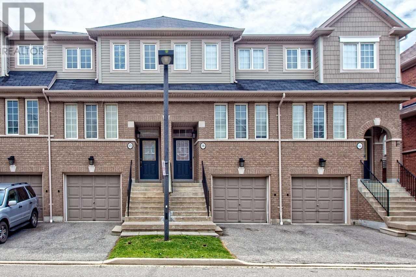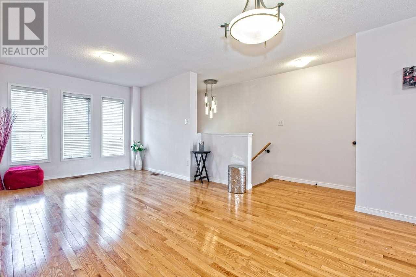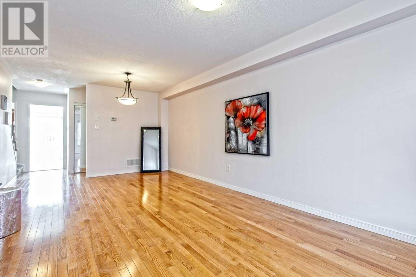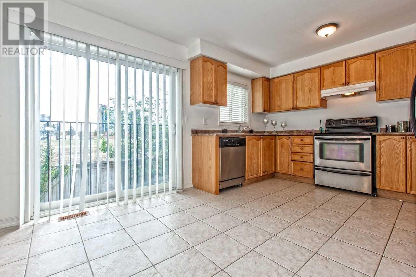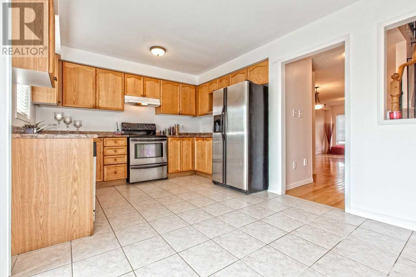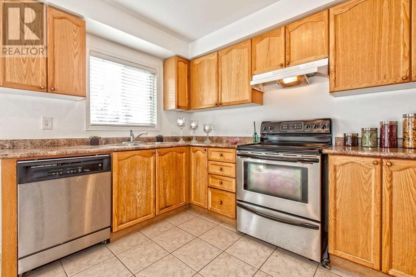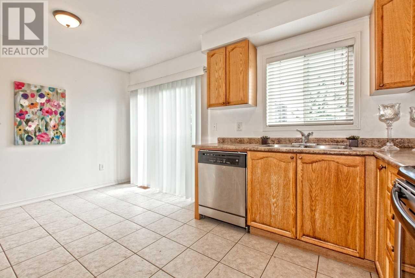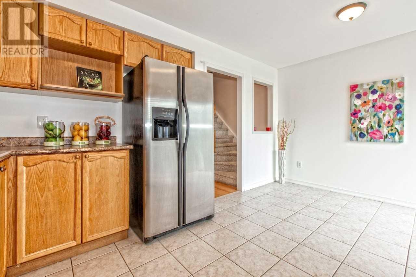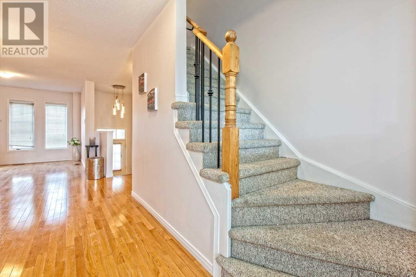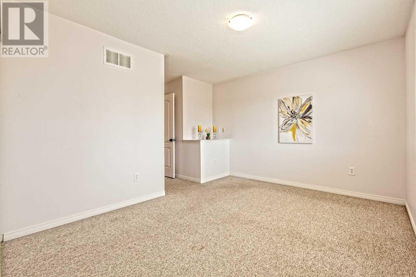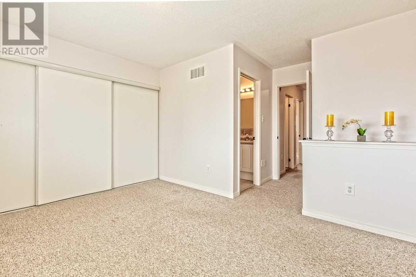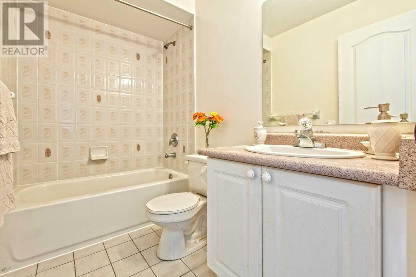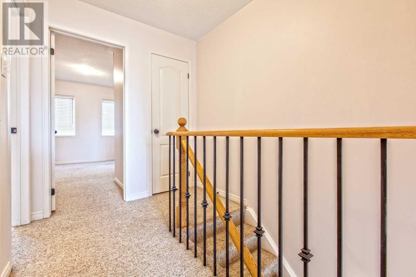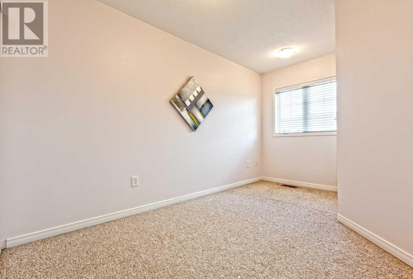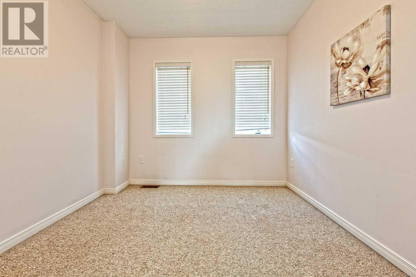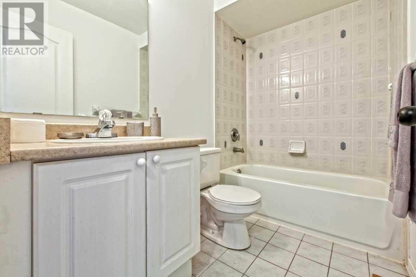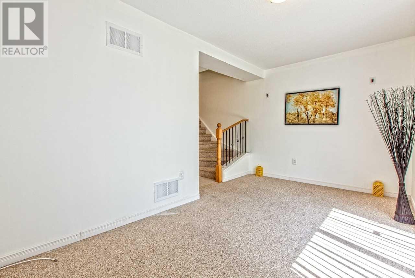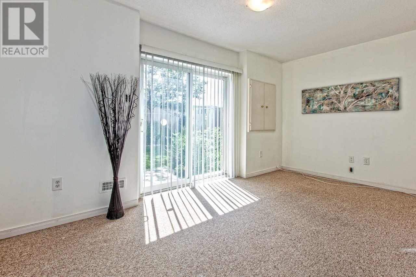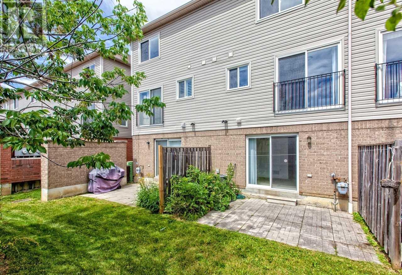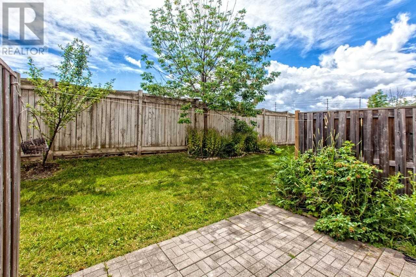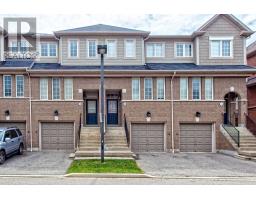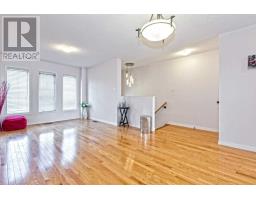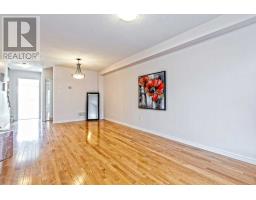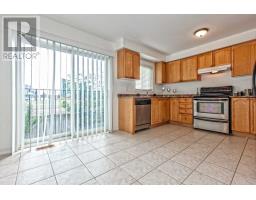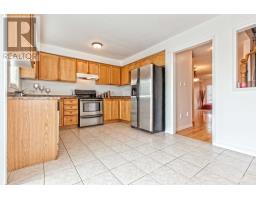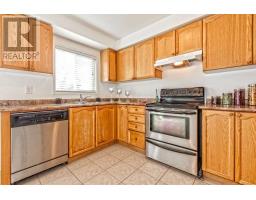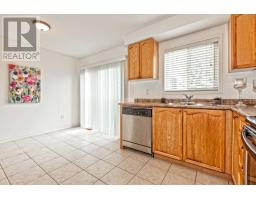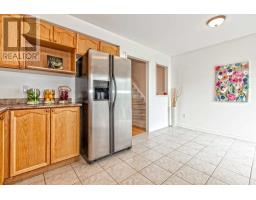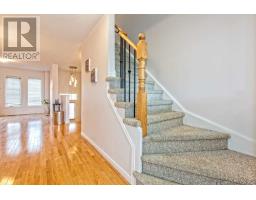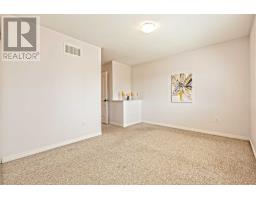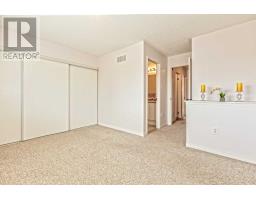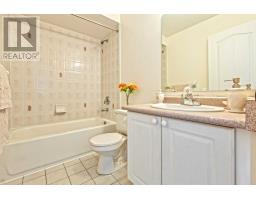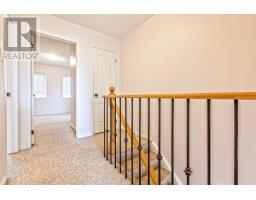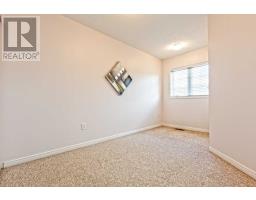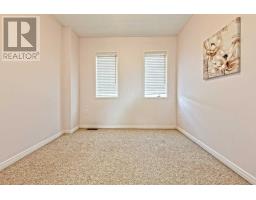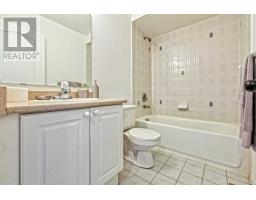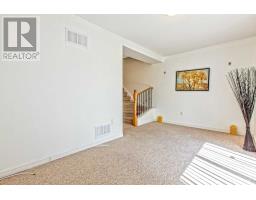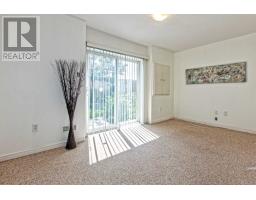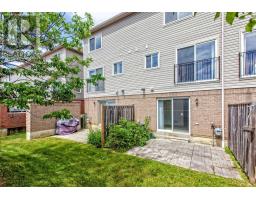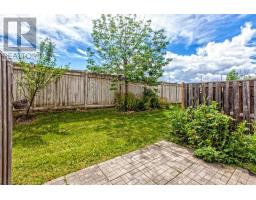#170 -4950 Albina Way Mississauga, Ontario L4Z 4J6
$674,900Maintenance,
$175 Monthly
Maintenance,
$175 MonthlyThis Stunning 3 Br, 3 Bath Townhome Is Located In One Of Missisauga's Finest Areas.Cose To 401/403,Transit,Shopping,Parks,Schools&More, This Bright&Sun-Filled Home Features Hardwood Floors On The Main Fl, S/S Appliances&A Juliette Balcony From The Eat In The Kitchen.Large Spacious Living&Dining Area, Perfect For Entertaining.Master Br W/4 Pc Ensuite.Prof Finished Lower Level Family Rm W/ W/O To The Backyard Provides The Perfect Place For Your Family.**** EXTRAS **** Stainless Steel Appliances (Fridge, Stove, Dishwasher), Washer & Dryer, All Light Fixtures & Window Coverings, Steps To Transit, Plazas, Shopping, Park. Close To Schools, Hwy 401/403, Square One & Amenities. (id:25308)
Property Details
| MLS® Number | W4550082 |
| Property Type | Single Family |
| Community Name | Hurontario |
| Parking Space Total | 2 |
Building
| Bathroom Total | 3 |
| Bedrooms Above Ground | 3 |
| Bedrooms Total | 3 |
| Basement Development | Finished |
| Basement Features | Walk Out |
| Basement Type | N/a (finished) |
| Cooling Type | Central Air Conditioning |
| Exterior Finish | Brick |
| Heating Fuel | Natural Gas |
| Heating Type | Forced Air |
| Stories Total | 3 |
| Type | Row / Townhouse |
Parking
| Attached garage |
Land
| Acreage | No |
Rooms
| Level | Type | Length | Width | Dimensions |
|---|---|---|---|---|
| Lower Level | Family Room | 4.6 m | 3.05 m | 4.6 m x 3.05 m |
| Main Level | Living Room | 6.4 m | 3.42 m | 6.4 m x 3.42 m |
| Main Level | Dining Room | 6.4 m | 3.42 m | 6.4 m x 3.42 m |
| Main Level | Kitchen | 4.6 m | 3.48 m | 4.6 m x 3.48 m |
| Main Level | Eating Area | |||
| Upper Level | Master Bedroom | 4.1 m | 3.15 m | 4.1 m x 3.15 m |
| Upper Level | Bedroom 2 | 3 m | 2.75 m | 3 m x 2.75 m |
| Upper Level | Bedroom 3 | 2.75 m | 2.5 m | 2.75 m x 2.5 m |
https://www.realtor.ca/PropertyDetails.aspx?PropertyId=21041161
Interested?
Contact us for more information
