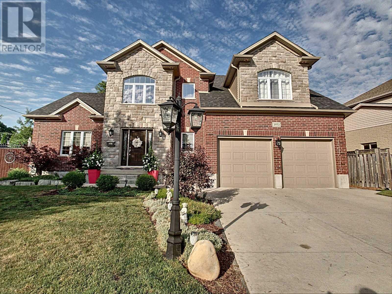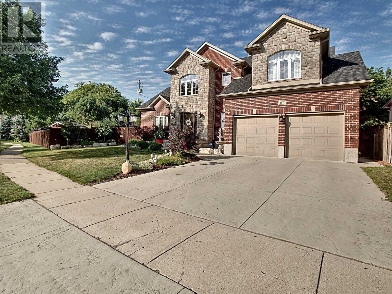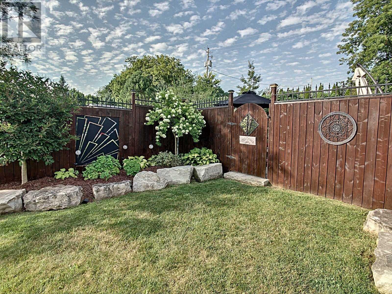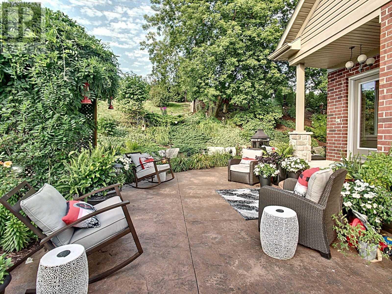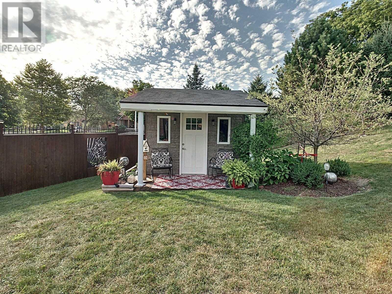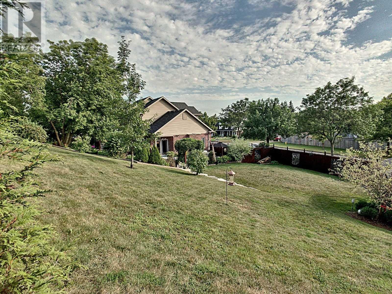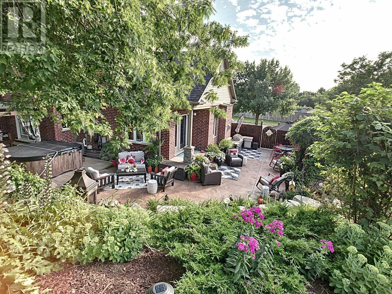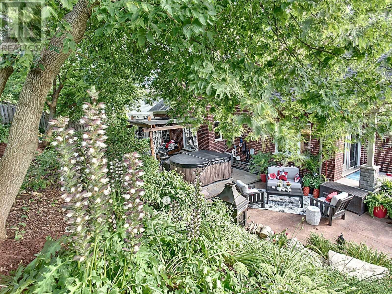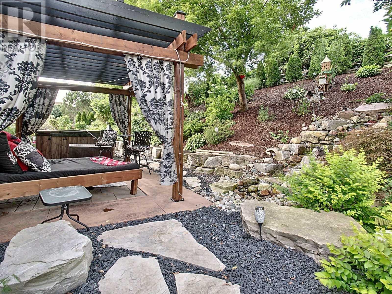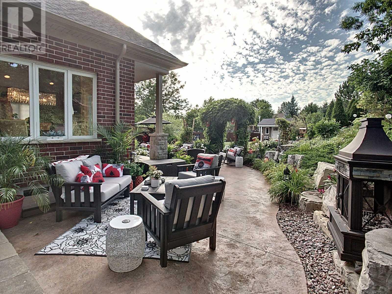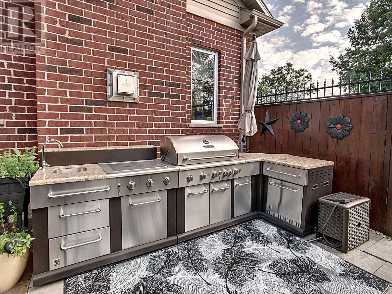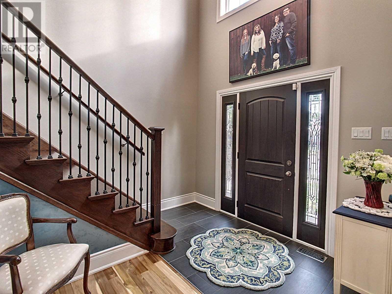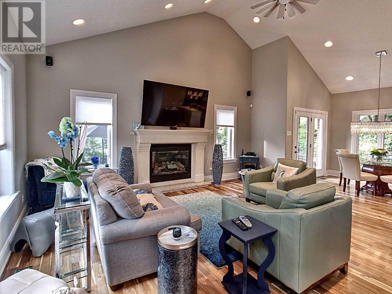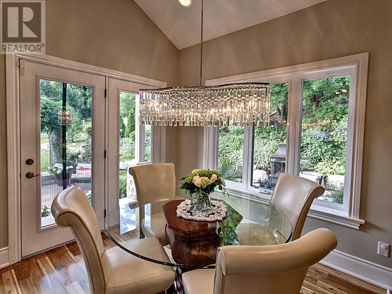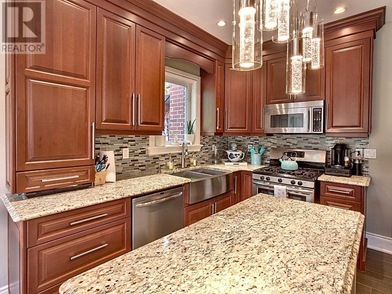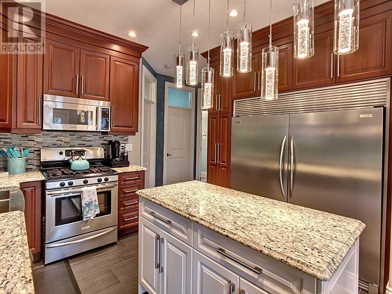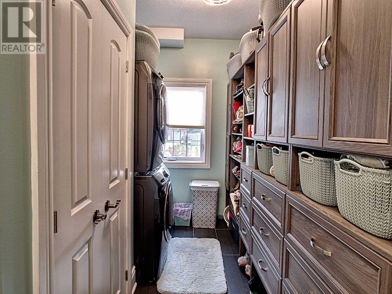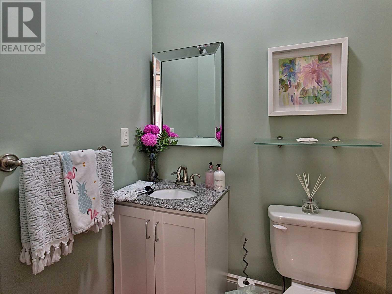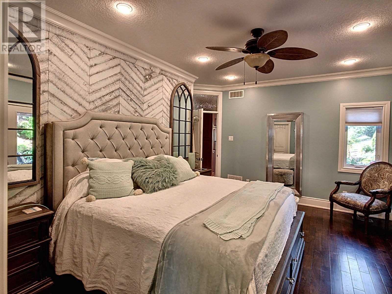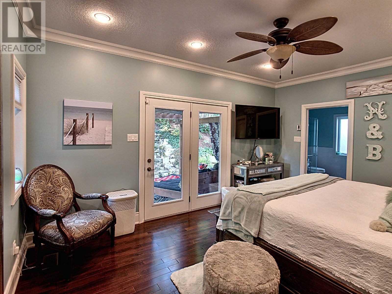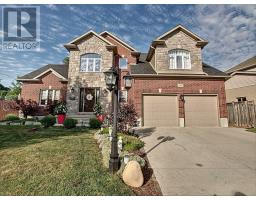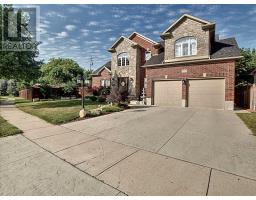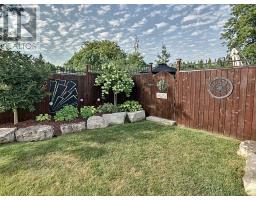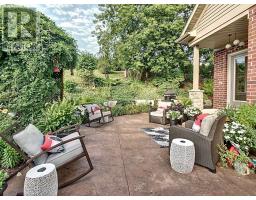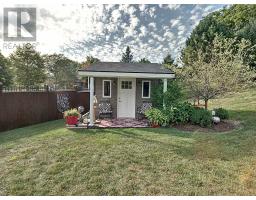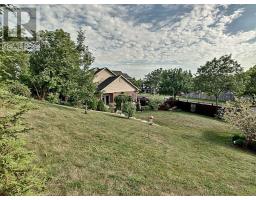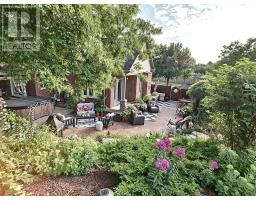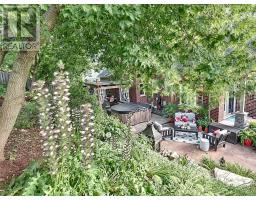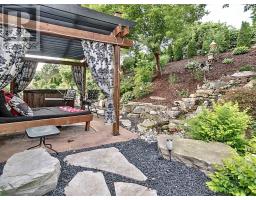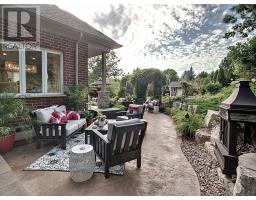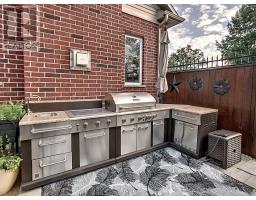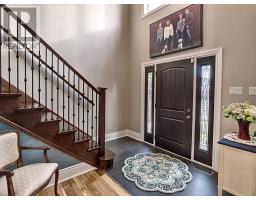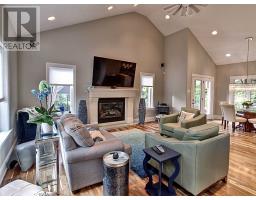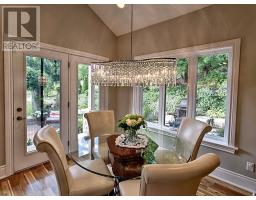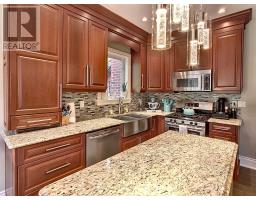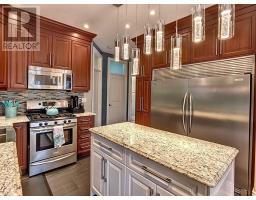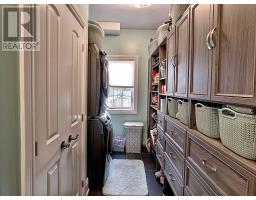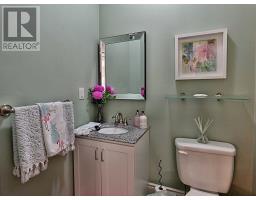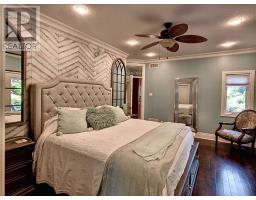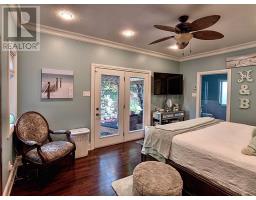4 Bedroom
3 Bathroom
Fireplace
Central Air Conditioning
Forced Air
$799,899
This Executive Home Will Appeal To Nature Lovers, Prepare To Be Amazed By This Home Situated On A Quiet Street In Sought After Lambeth! This Spacious Home Provides An Open Concept Layout That Is Ideal For Families Or Entertaining. Kitchen Has Granite Counter-Tops, Spacious Main Floor Laundry Room With Built Ins,Master Bedroom On Main Floor Terrace Doors Outside, Ensuite Has In Floor Heat, Hardwood And Tile Floors Throughout. Many Upgrades. (id:25308)
Property Details
|
MLS® Number
|
X4549504 |
|
Property Type
|
Single Family |
|
Neigbourhood
|
Lambeth |
|
Parking Space Total
|
6 |
Building
|
Bathroom Total
|
3 |
|
Bedrooms Above Ground
|
4 |
|
Bedrooms Total
|
4 |
|
Basement Development
|
Unfinished |
|
Basement Type
|
N/a (unfinished) |
|
Construction Style Attachment
|
Detached |
|
Cooling Type
|
Central Air Conditioning |
|
Exterior Finish
|
Brick, Vinyl |
|
Fireplace Present
|
Yes |
|
Heating Fuel
|
Natural Gas |
|
Heating Type
|
Forced Air |
|
Stories Total
|
2 |
|
Type
|
House |
Parking
Land
|
Acreage
|
No |
|
Size Irregular
|
173.36 X 135.12 Ft |
|
Size Total Text
|
173.36 X 135.12 Ft |
Rooms
| Level |
Type |
Length |
Width |
Dimensions |
|
Second Level |
Bedroom 2 |
7.06 m |
3.25 m |
7.06 m x 3.25 m |
|
Second Level |
Bedroom 3 |
4.24 m |
4.17 m |
4.24 m x 4.17 m |
|
Second Level |
Bedroom 4 |
3.23 m |
3.1 m |
3.23 m x 3.1 m |
|
Main Level |
Master Bedroom |
4.83 m |
3.63 m |
4.83 m x 3.63 m |
|
Main Level |
Dining Room |
3.35 m |
2.51 m |
3.35 m x 2.51 m |
|
Main Level |
Kitchen |
3.1 m |
2.77 m |
3.1 m x 2.77 m |
|
Main Level |
Living Room |
5.51 m |
4.37 m |
5.51 m x 4.37 m |
https://purplebricks.ca/870159?from=realtor.ca
