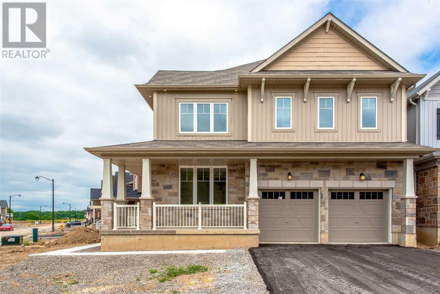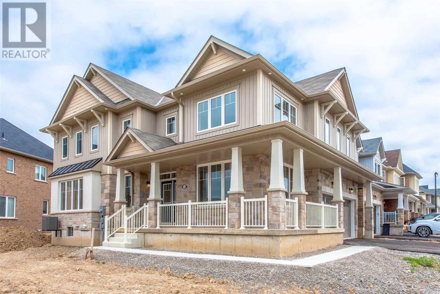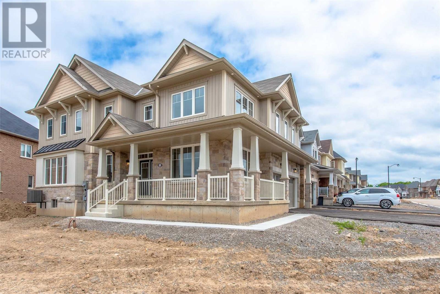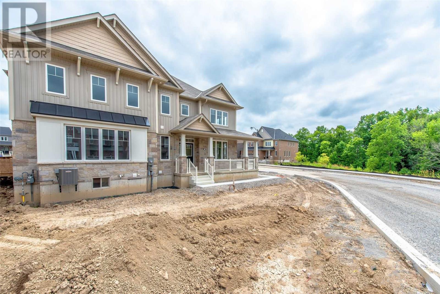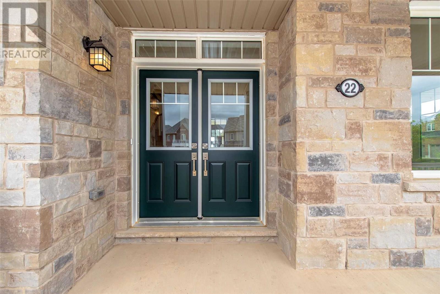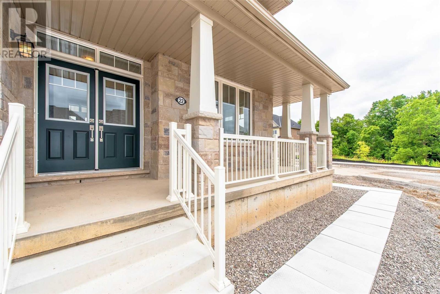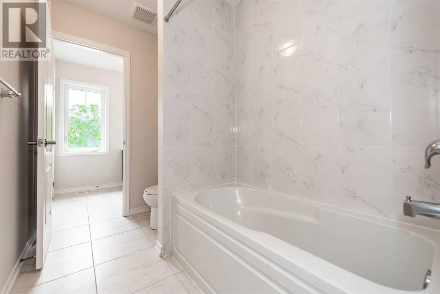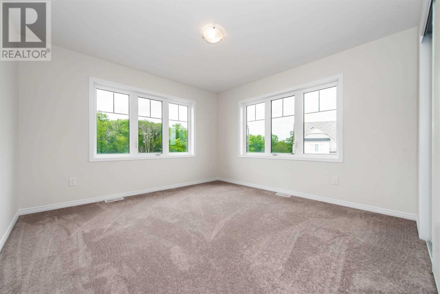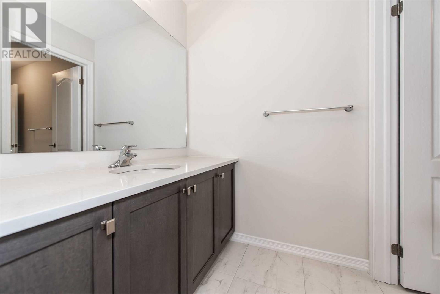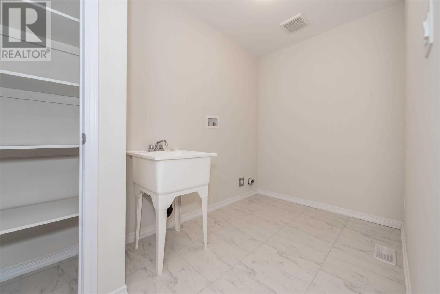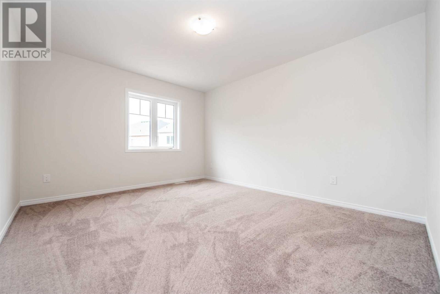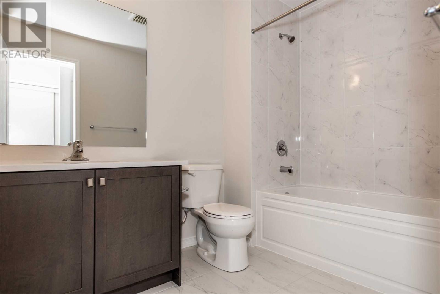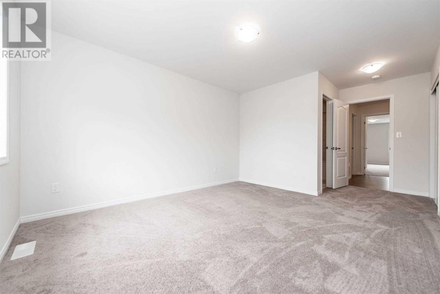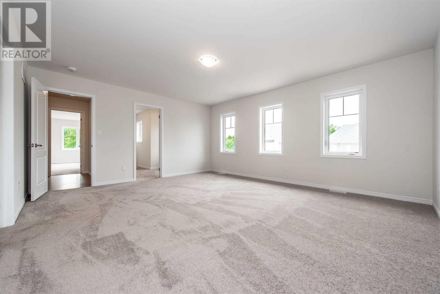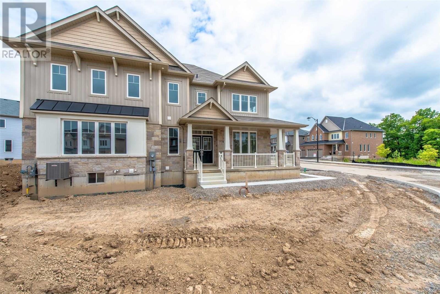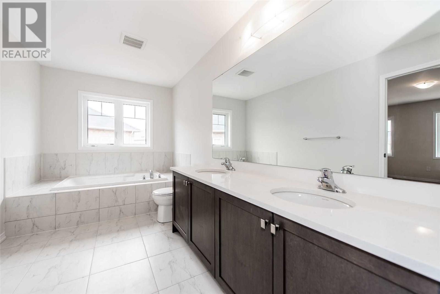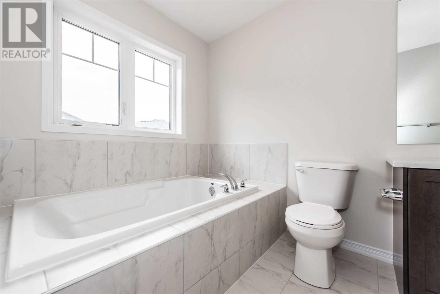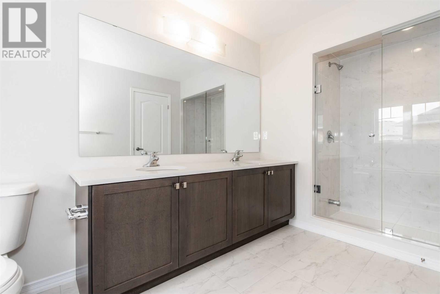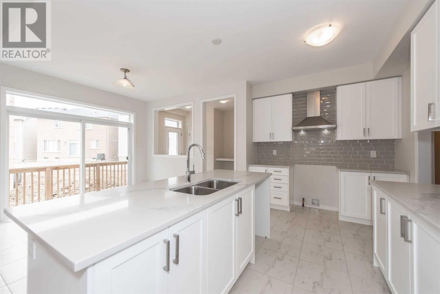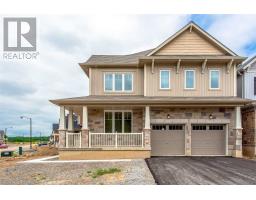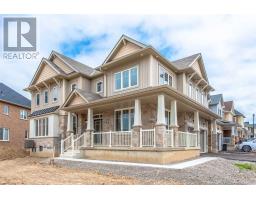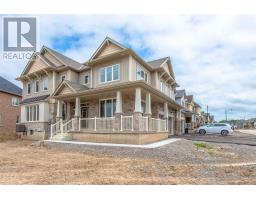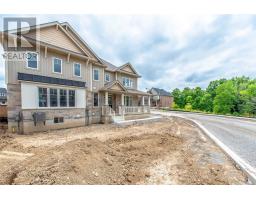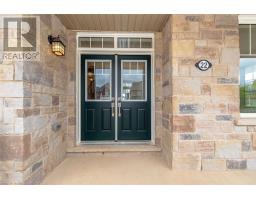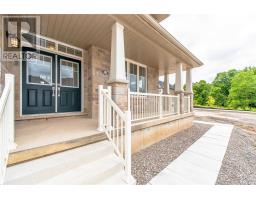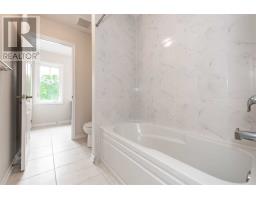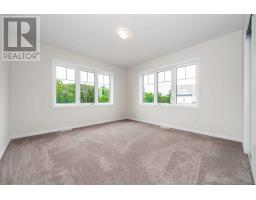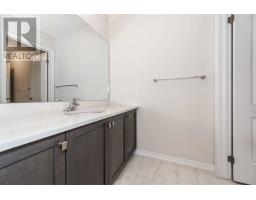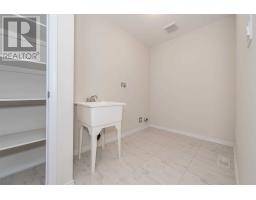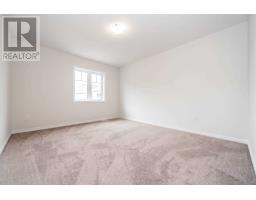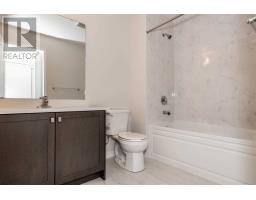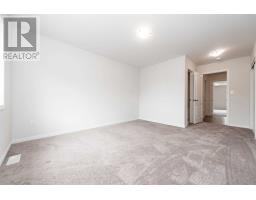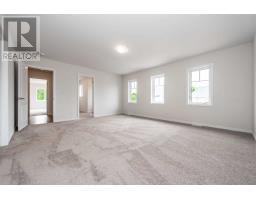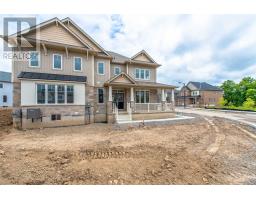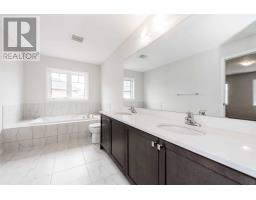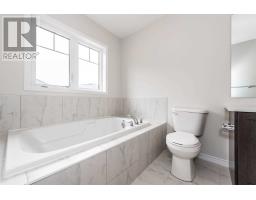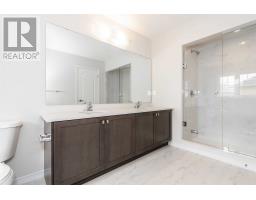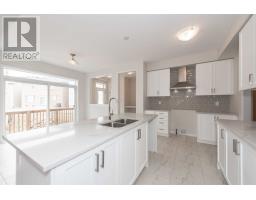4 Bedroom
3 Bathroom
Fireplace
Central Air Conditioning
Forced Air
$732,990
Bright An Spacious Corner ""Sunspear"" In Empire's Master Planned Community- Avalon. Premium Lot. Double Door Entry Leads To A Grand Functional Floor Plan. Dollars Spent On Upgrades! Engineered H/W Flooring On Main Floor, 9 Ft Ceilings On Main, Modern Subway Tile Backsplash, Fire Place. Neutral Colors Thru-Out. Oak Staircase W/Metal Pickets & Lot's More. Steps To Shopping, School, Grand River & Trails.**** EXTRAS **** A/C Unit Included. Buyer To Purchase Appliances. (id:25308)
Property Details
|
MLS® Number
|
X4549459 |
|
Property Type
|
Single Family |
|
Community Name
|
Haldimand |
|
Amenities Near By
|
Park, Schools |
|
Features
|
Conservation/green Belt |
|
Parking Space Total
|
4 |
Building
|
Bathroom Total
|
3 |
|
Bedrooms Above Ground
|
4 |
|
Bedrooms Total
|
4 |
|
Basement Development
|
Unfinished |
|
Basement Type
|
Full (unfinished) |
|
Construction Style Attachment
|
Detached |
|
Cooling Type
|
Central Air Conditioning |
|
Exterior Finish
|
Stone, Vinyl |
|
Fireplace Present
|
Yes |
|
Heating Fuel
|
Natural Gas |
|
Heating Type
|
Forced Air |
|
Stories Total
|
2 |
|
Type
|
House |
Parking
Land
|
Acreage
|
No |
|
Land Amenities
|
Park, Schools |
|
Size Irregular
|
33.84 X 28 M ; 17.68 X 7.63 X 8.53 28 X 8.15 X 18.43 |
|
Size Total Text
|
33.84 X 28 M ; 17.68 X 7.63 X 8.53 28 X 8.15 X 18.43 |
|
Surface Water
|
River/stream |
Rooms
| Level |
Type |
Length |
Width |
Dimensions |
|
Second Level |
Master Bedroom |
5.37 m |
4.63 m |
5.37 m x 4.63 m |
|
Second Level |
Bedroom 2 |
4.15 m |
3.53 m |
4.15 m x 3.53 m |
|
Second Level |
Bedroom 3 |
4.15 m |
3.96 m |
4.15 m x 3.96 m |
|
Second Level |
Bedroom 4 |
3.84 m |
3.72 m |
3.84 m x 3.72 m |
|
Main Level |
Kitchen |
4.24 m |
2.62 m |
4.24 m x 2.62 m |
|
Main Level |
Dining Room |
3.81 m |
3.81 m |
3.81 m x 3.81 m |
|
Main Level |
Living Room |
5.48 m |
4.41 m |
5.48 m x 4.41 m |
|
Main Level |
Office |
3.35 m |
2.44 m |
3.35 m x 2.44 m |
Utilities
|
Sewer
|
Installed |
|
Natural Gas
|
Installed |
|
Electricity
|
Installed |
|
Cable
|
Installed |
https://www.realtor.ca/PropertyDetails.aspx?PropertyId=21040006
