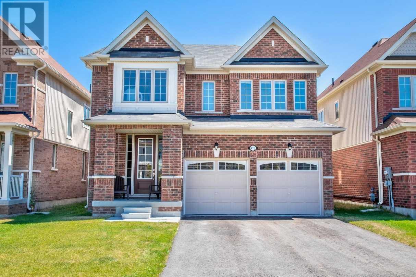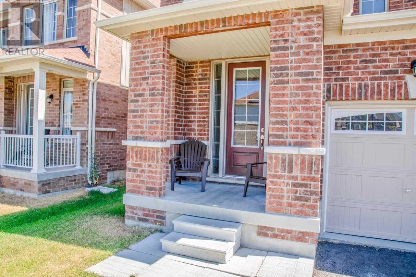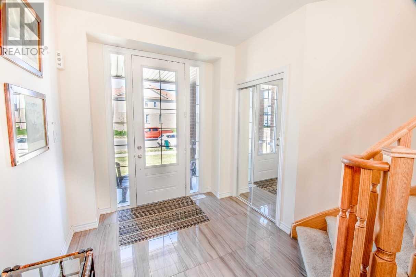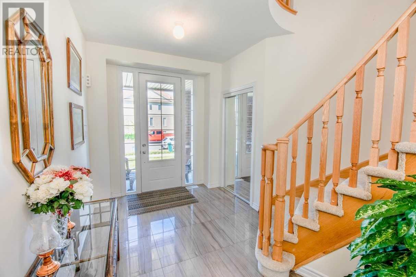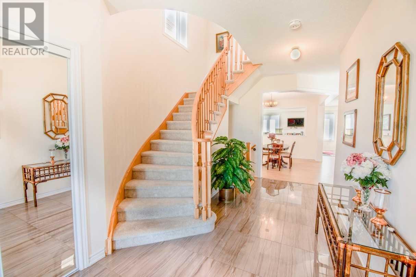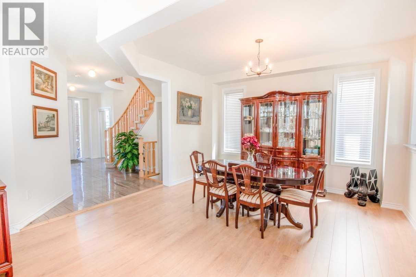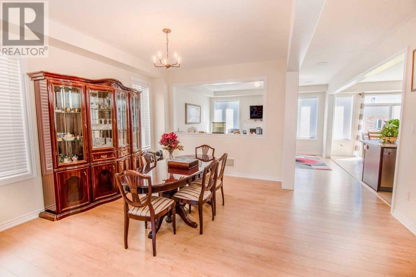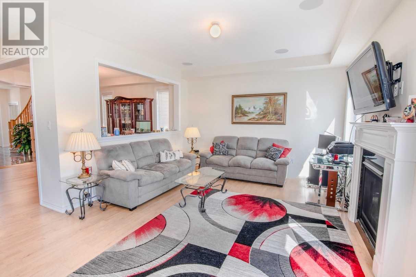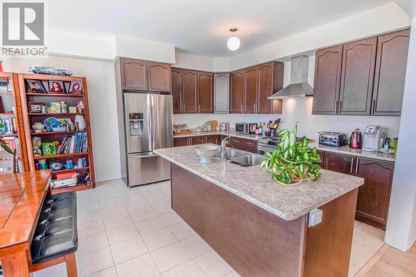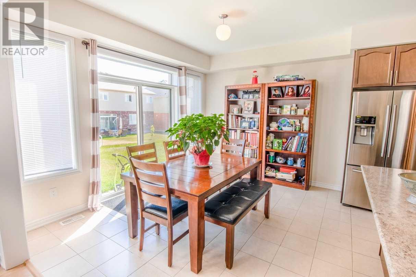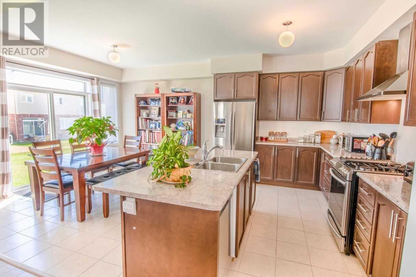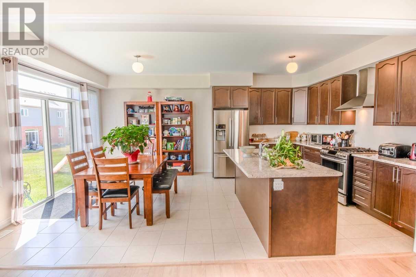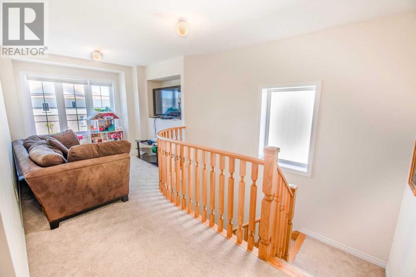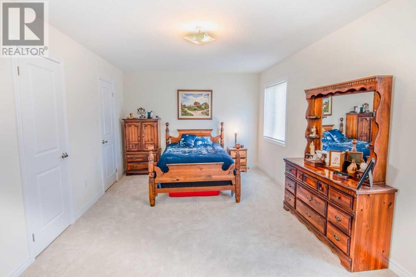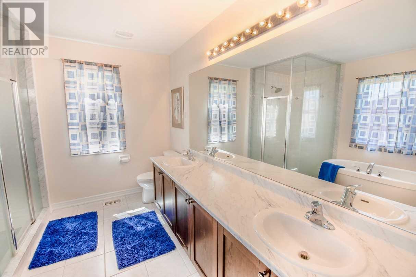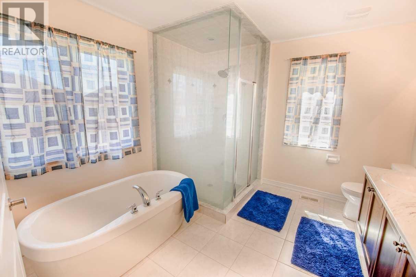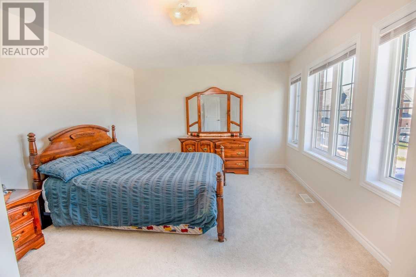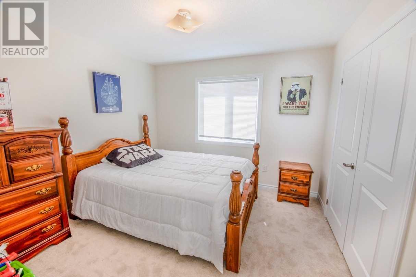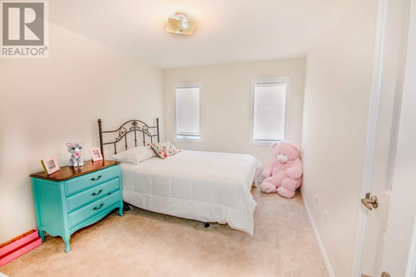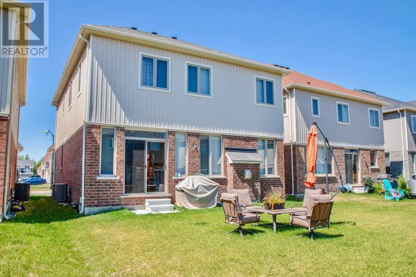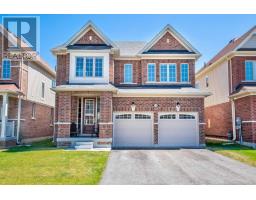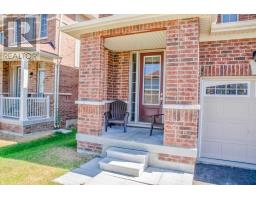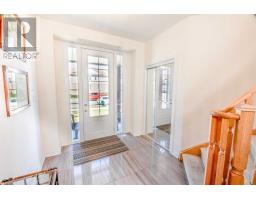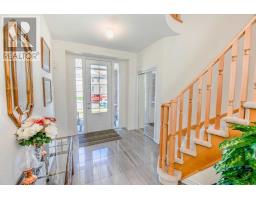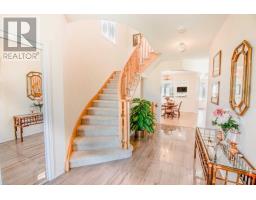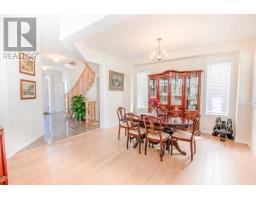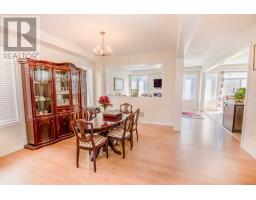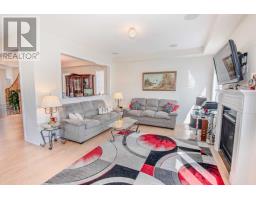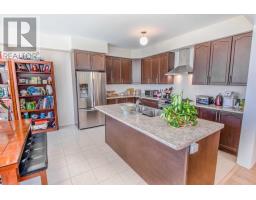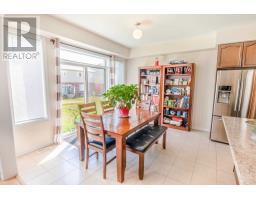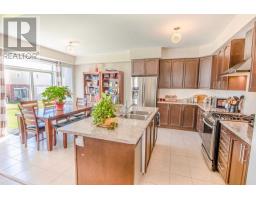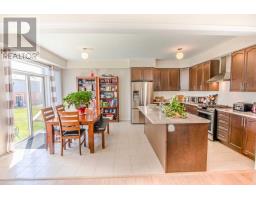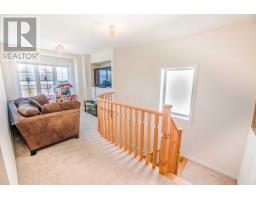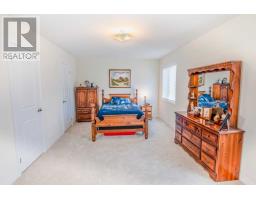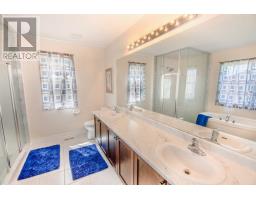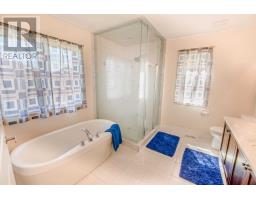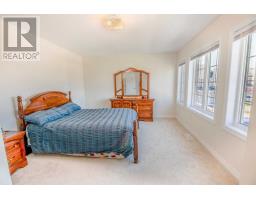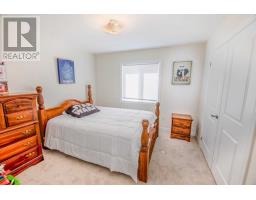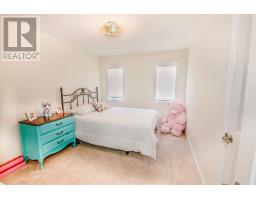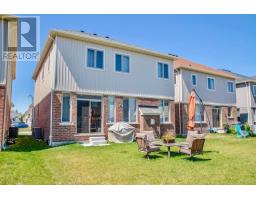218 Brownley Lane Essa, Ontario L0M 1B6
4 Bedroom
3 Bathroom
Fireplace
Indoor Pool
Central Air Conditioning
Forced Air
$609,900
Magnificent Family Home Boasting Full 2 Car Garage, 4 Bedroom 3 Bath, With A Bright Open Concept Design & Over 2500 Sq Ft. Beautiful Gas Fireplace, Large Eat-In Kitchen With Centre Island And Walk-Out To Yard. Master Features A 5 Pc Spa Like Ensuite. Situated On A Quiet Street In The Growing Community Of Angus, Centrally Located To Barrie, Alliston, Wasaga Beach (id:25308)
Property Details
| MLS® Number | N4549496 |
| Property Type | Single Family |
| Community Name | Angus |
| Parking Space Total | 6 |
| Pool Type | Indoor Pool |
Building
| Bathroom Total | 3 |
| Bedrooms Above Ground | 4 |
| Bedrooms Total | 4 |
| Basement Development | Unfinished |
| Basement Type | Full (unfinished) |
| Construction Style Attachment | Detached |
| Cooling Type | Central Air Conditioning |
| Exterior Finish | Brick |
| Fireplace Present | Yes |
| Heating Fuel | Natural Gas |
| Heating Type | Forced Air |
| Stories Total | 2 |
| Type | House |
Parking
| Garage |
Land
| Acreage | No |
| Size Irregular | 39.4 X 115.65 Ft |
| Size Total Text | 39.4 X 115.65 Ft |
Rooms
| Level | Type | Length | Width | Dimensions |
|---|---|---|---|---|
| Second Level | Master Bedroom | 5.87 m | 3.68 m | 5.87 m x 3.68 m |
| Second Level | Bedroom 2 | 4.11 m | 2.99 m | 4.11 m x 2.99 m |
| Second Level | Bedroom 3 | 3.68 m | 3.35 m | 3.68 m x 3.35 m |
| Second Level | Bedroom 4 | 3.68 m | 4.95 m | 3.68 m x 4.95 m |
| Second Level | Den | 2.82 m | 2.74 m | 2.82 m x 2.74 m |
| Main Level | Dining Room | 4.93 m | 4.09 m | 4.93 m x 4.09 m |
| Main Level | Laundry Room | 2.34 m | 2.34 m | 2.34 m x 2.34 m |
| Main Level | Family Room | 5.05 m | 4 m | 5.05 m x 4 m |
| Main Level | Kitchen | 6.1 m | 4.06 m | 6.1 m x 4.06 m |
| Main Level | Foyer | 5.46 m | 2.54 m | 5.46 m x 2.54 m |
https://www.realtor.ca/PropertyDetails.aspx?PropertyId=21039788
Interested?
Contact us for more information
