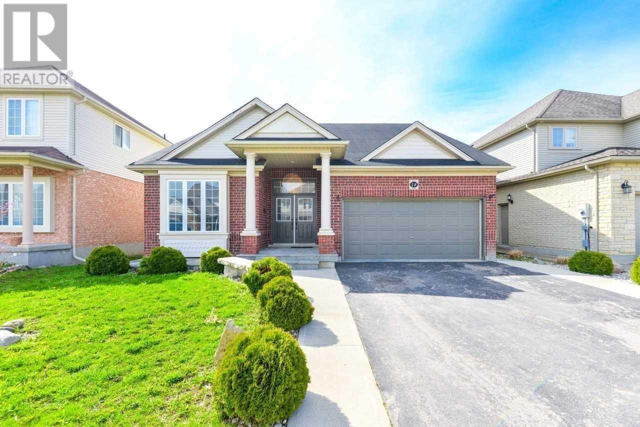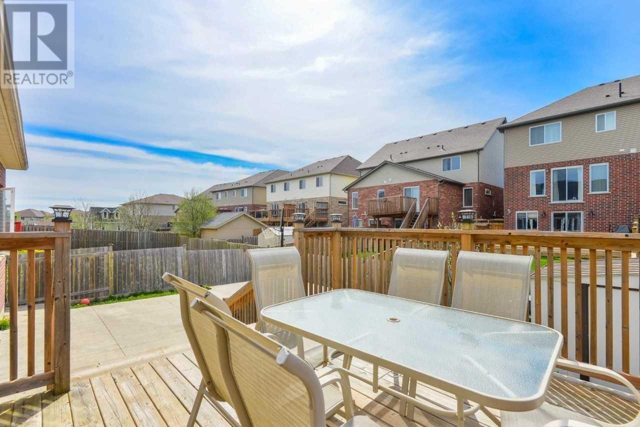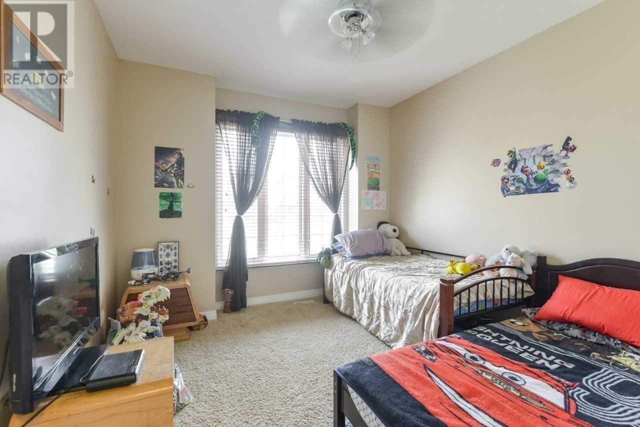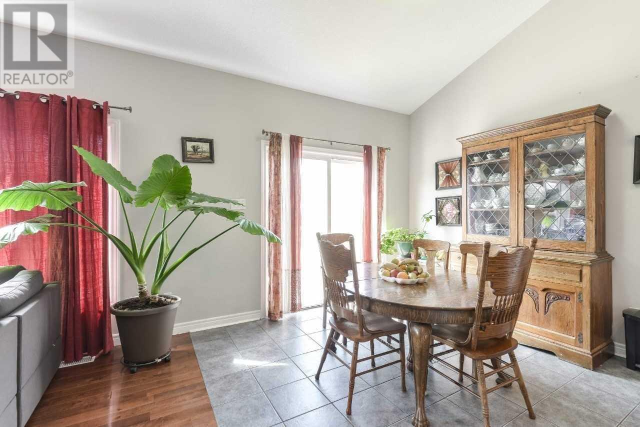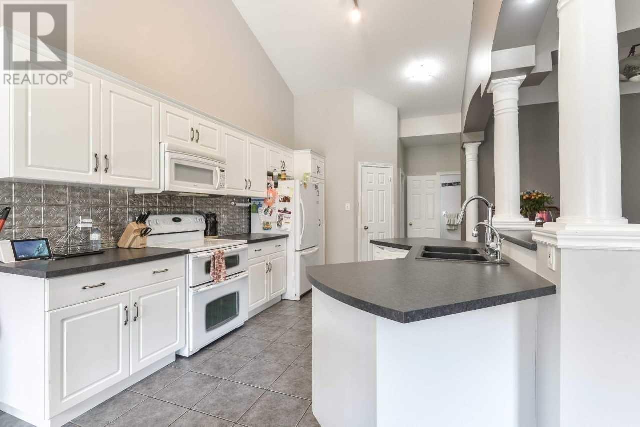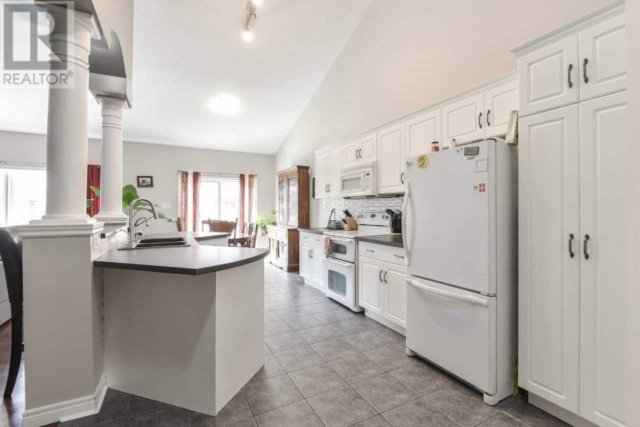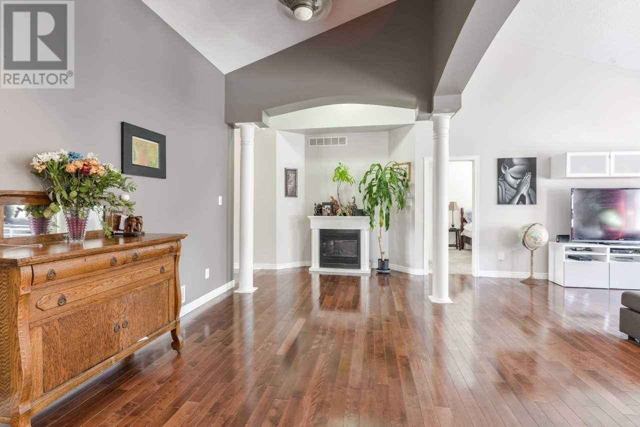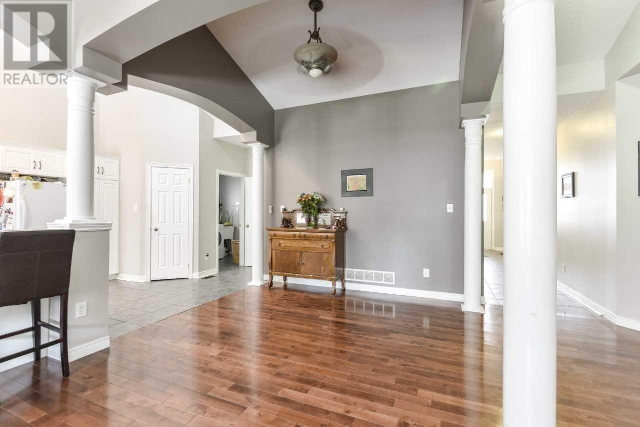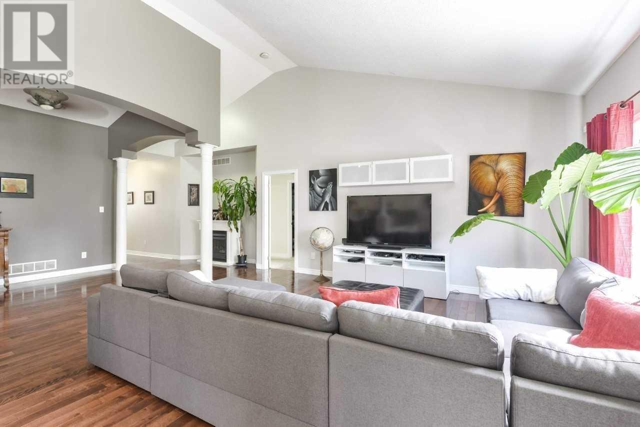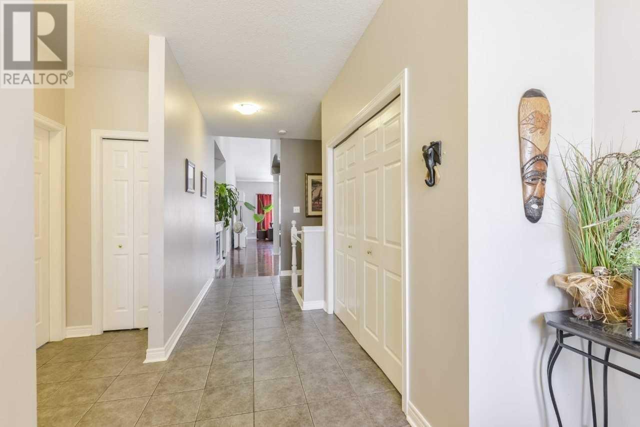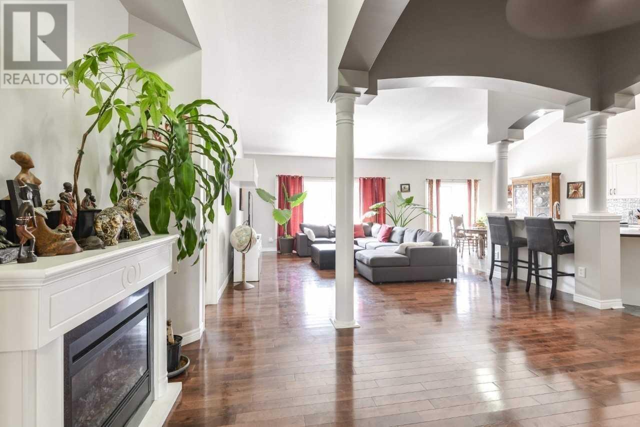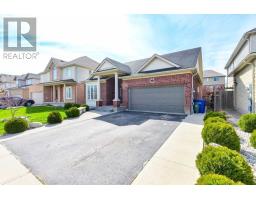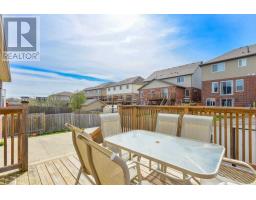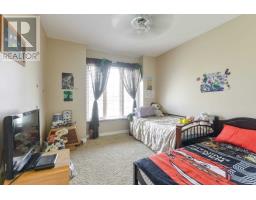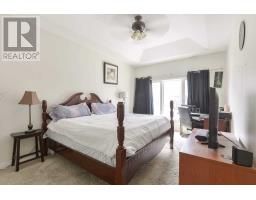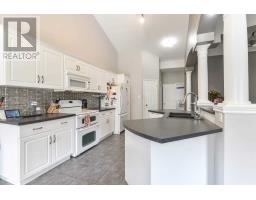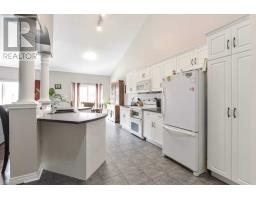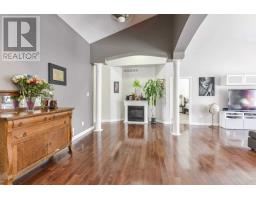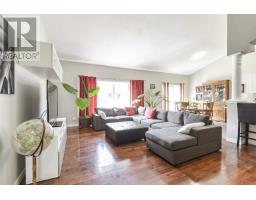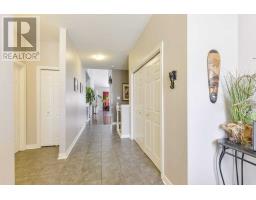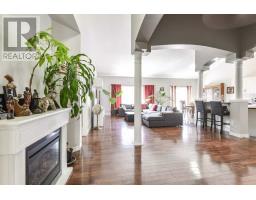18 Westra Dr Guelph, Ontario N1K 1Z7
4 Bedroom
4 Bathroom
Bungalow
Fireplace
Central Air Conditioning
Forced Air
$785,000
This Truly Remarkable 2+2 Br Bungalow Welcomes You With A Grand Entrance And A Large Foyer. Open Concept Living Room, Kitchen And Dinette All Under Majestic Cathedral Ceilings. Your Main Floor Master Bedroom Includes A Generous Walk-In Closet And A Large 5 Pc Ensuite. Beautiful Tile, Hardwood And Carpet Floors Throughout Help Give The Home A Luxurious Feeling As You Float From Room To Room.**** EXTRAS **** All Appliances All Window Coverings. All Electric Light Fixtures. Steps To Plaza Schools Public Transport. Brand New 12X12 Legal Deck, Storage Shed (id:25308)
Property Details
| MLS® Number | X4549650 |
| Property Type | Single Family |
| Neigbourhood | West Willow Woods |
| Community Name | West Willow Woods |
| Parking Space Total | 4 |
Building
| Bathroom Total | 4 |
| Bedrooms Above Ground | 2 |
| Bedrooms Below Ground | 2 |
| Bedrooms Total | 4 |
| Architectural Style | Bungalow |
| Basement Development | Finished |
| Basement Type | N/a (finished) |
| Construction Style Attachment | Detached |
| Cooling Type | Central Air Conditioning |
| Exterior Finish | Brick |
| Fireplace Present | Yes |
| Heating Fuel | Natural Gas |
| Heating Type | Forced Air |
| Stories Total | 1 |
| Type | House |
Parking
| Garage |
Land
| Acreage | No |
| Size Irregular | 49.21 X 114.83 Ft |
| Size Total Text | 49.21 X 114.83 Ft |
Rooms
| Level | Type | Length | Width | Dimensions |
|---|---|---|---|---|
| Basement | Bedroom 3 | 3.93 m | 3.06 m | 3.93 m x 3.06 m |
| Basement | Bedroom 4 | 3.93 m | 3.06 m | 3.93 m x 3.06 m |
| Basement | Recreational, Games Room | 9.16 m | 4.57 m | 9.16 m x 4.57 m |
| Main Level | Living Room | 5.21 m | 4.84 m | 5.21 m x 4.84 m |
| Main Level | Dining Room | 3.08 m | 2.77 m | 3.08 m x 2.77 m |
| Main Level | Kitchen | 3.99 m | 2.77 m | 3.99 m x 2.77 m |
| Main Level | Master Bedroom | 4.87 m | 3.35 m | 4.87 m x 3.35 m |
| Main Level | Bedroom 2 | 3.65 m | 3.35 m | 3.65 m x 3.35 m |
| Main Level | Laundry Room | 2.25 m | 1.82 m | 2.25 m x 1.82 m |
https://www.realtor.ca/PropertyDetails.aspx?PropertyId=21040022
Interested?
Contact us for more information
