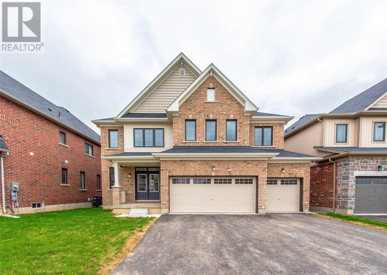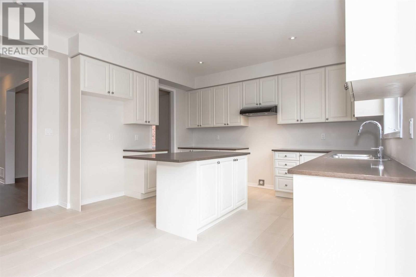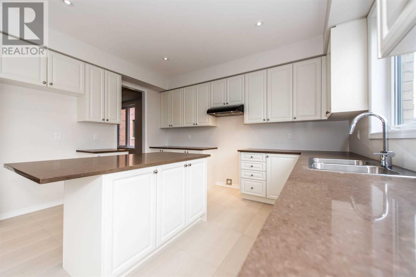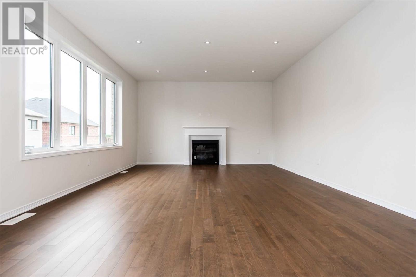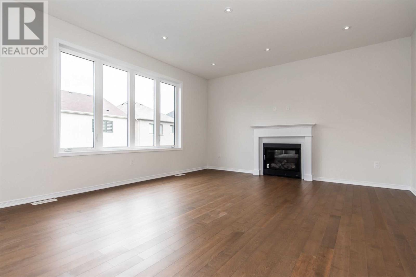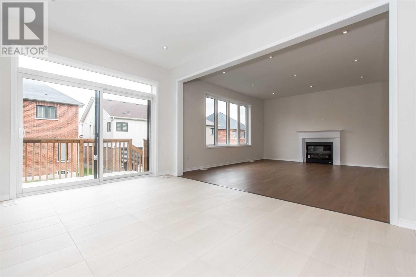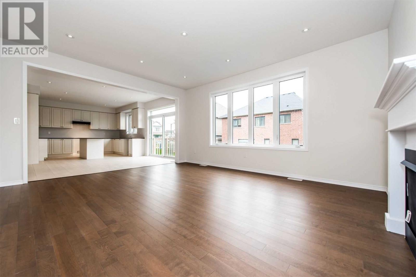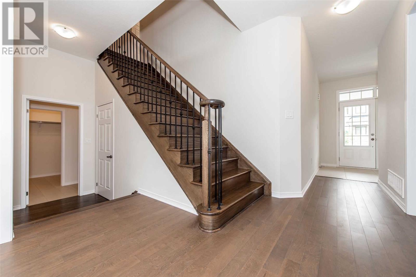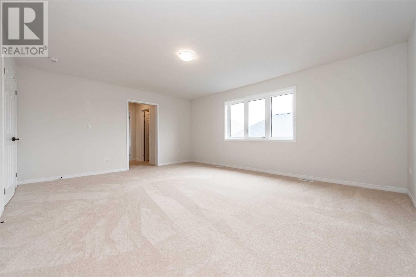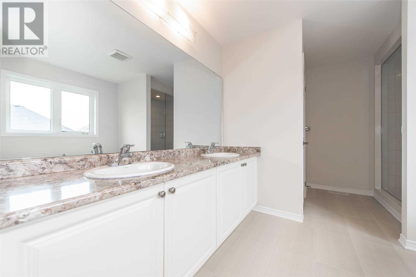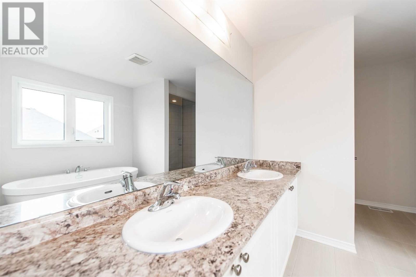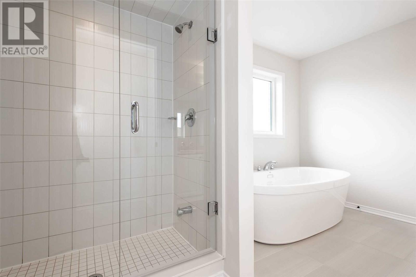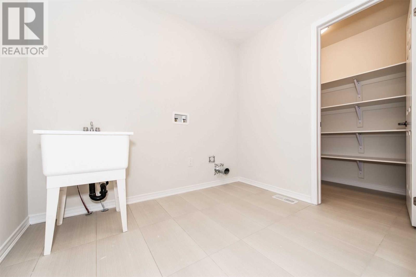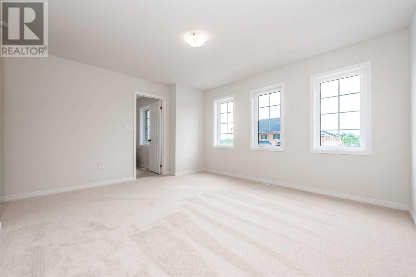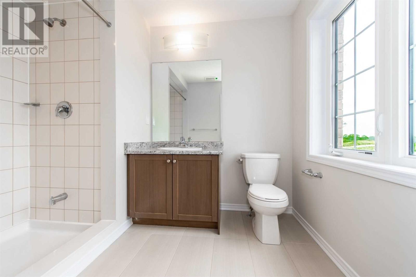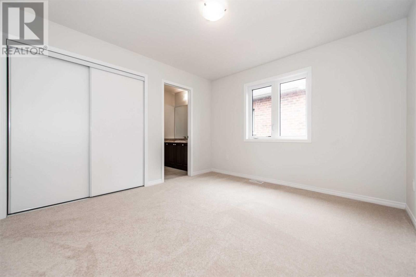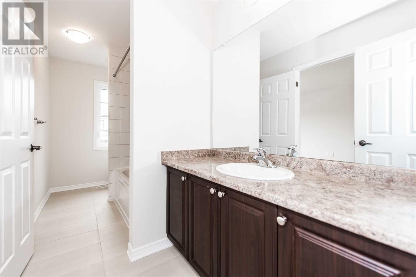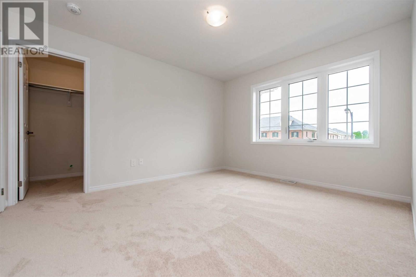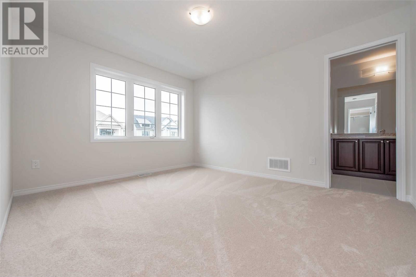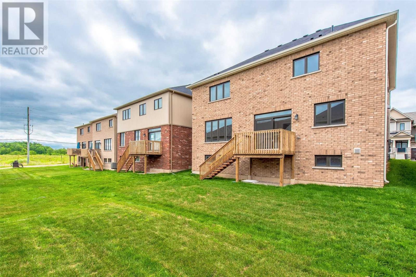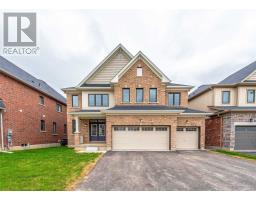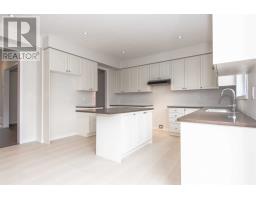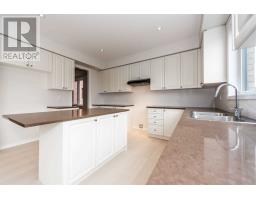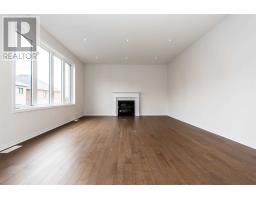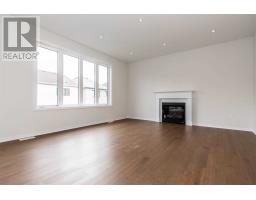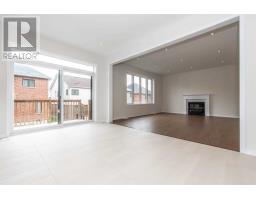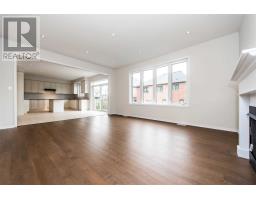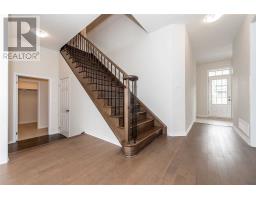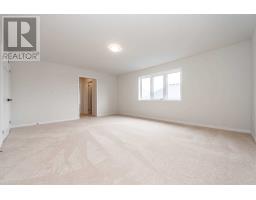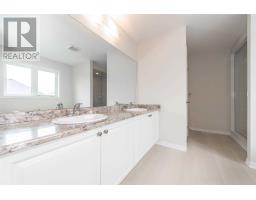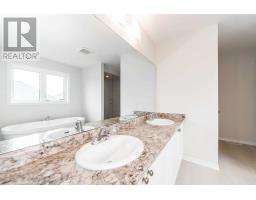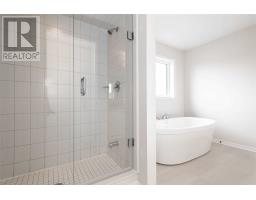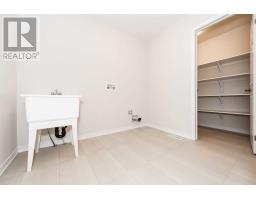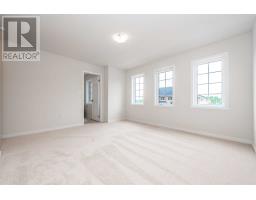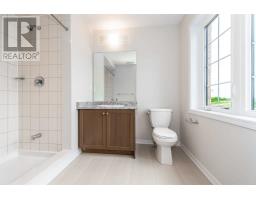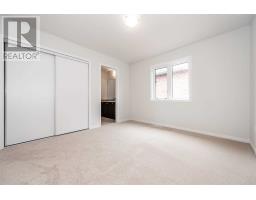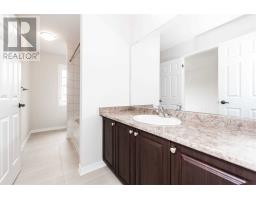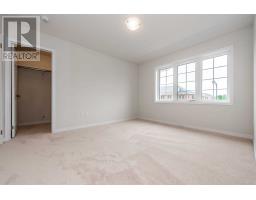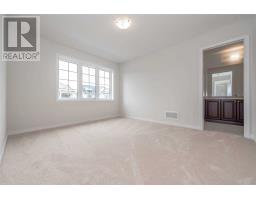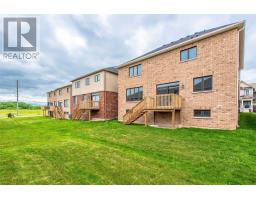4 Bedroom
3 Bathroom
Fireplace
Forced Air
$822,990
Gorgeous Brand, New 4 Bedroom, 4 Bath Home On A 50 Ft Lot At Empire's Master Planned Community, Avalon. This Home Is 2822 Sqft With A Functional Floorplan, ""Cador"". Tasteful Builder's Upgrades Include Engineered H/W Flooring On Main, Quartz Counters In Kitchen, Pot Lights, Fire Place & Much More Steps To The Grand River. Close To Schools And Shopping.**** EXTRAS **** Buyer To Purchase Appliances. Humidifier Included. Erv & Hot Water Tank Are Rentals. (id:25308)
Property Details
|
MLS® Number
|
X4549670 |
|
Property Type
|
Single Family |
|
Community Name
|
Haldimand |
|
Amenities Near By
|
Park, Schools |
|
Features
|
Conservation/green Belt |
|
Parking Space Total
|
6 |
Building
|
Bathroom Total
|
3 |
|
Bedrooms Above Ground
|
4 |
|
Bedrooms Total
|
4 |
|
Basement Development
|
Unfinished |
|
Basement Type
|
Full (unfinished) |
|
Construction Style Attachment
|
Detached |
|
Exterior Finish
|
Brick |
|
Fireplace Present
|
Yes |
|
Heating Fuel
|
Natural Gas |
|
Heating Type
|
Forced Air |
|
Stories Total
|
2 |
|
Type
|
House |
Parking
Land
|
Acreage
|
No |
|
Land Amenities
|
Park, Schools |
|
Size Irregular
|
15.78 X 28 M |
|
Size Total Text
|
15.78 X 28 M |
|
Surface Water
|
River/stream |
Rooms
| Level |
Type |
Length |
Width |
Dimensions |
|
Second Level |
Bedroom 2 |
4.42 m |
3.96 m |
4.42 m x 3.96 m |
|
Second Level |
Bedroom 3 |
3.96 m |
3.35 m |
3.96 m x 3.35 m |
|
Second Level |
Bedroom 4 |
3.84 m |
3.35 m |
3.84 m x 3.35 m |
|
Second Level |
Master Bedroom |
5.64 m |
4.74 m |
5.64 m x 4.74 m |
|
Main Level |
Kitchen |
4.15 m |
3.35 m |
4.15 m x 3.35 m |
|
Main Level |
Living Room |
5.18 m |
4.51 m |
5.18 m x 4.51 m |
|
Main Level |
Dining Room |
4.27 m |
3.04 m |
4.27 m x 3.04 m |
|
Main Level |
Eating Area |
5.41 m |
3.04 m |
5.41 m x 3.04 m |
Utilities
|
Sewer
|
Installed |
|
Natural Gas
|
Installed |
|
Electricity
|
Installed |
|
Cable
|
Available |
https://www.realtor.ca/PropertyDetails.aspx?PropertyId=21040024
