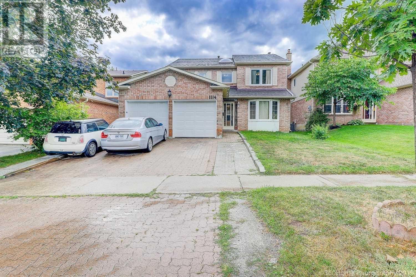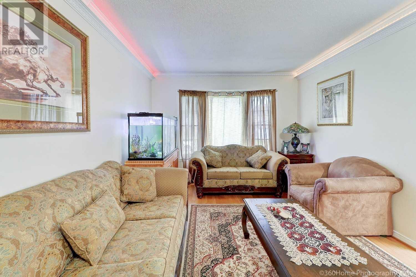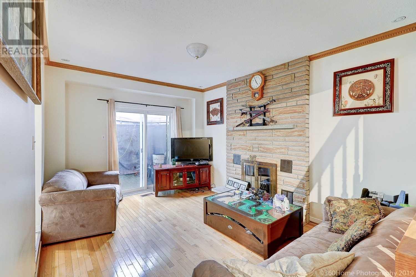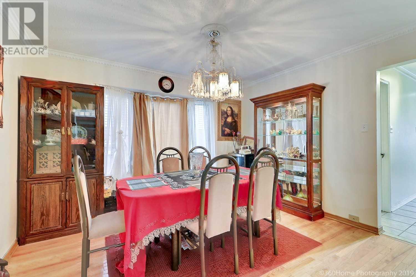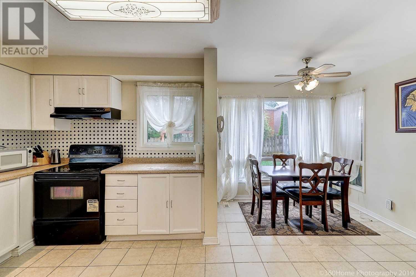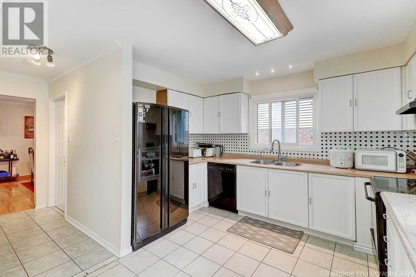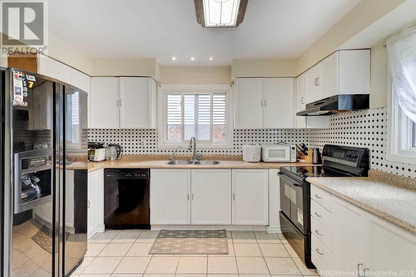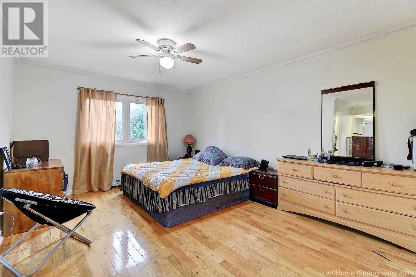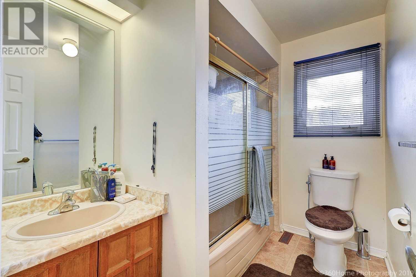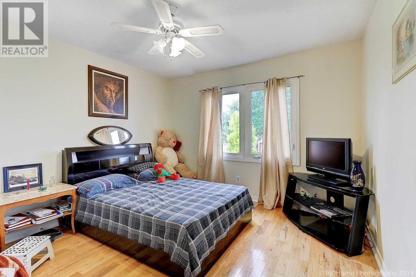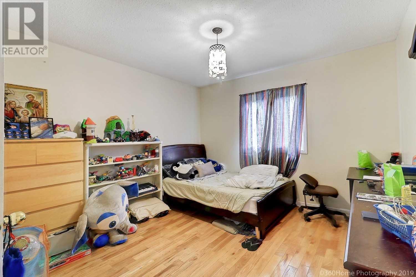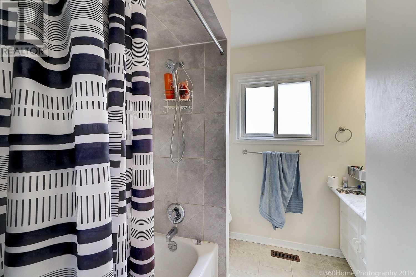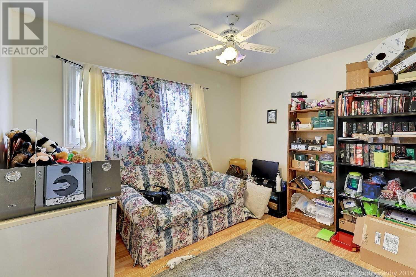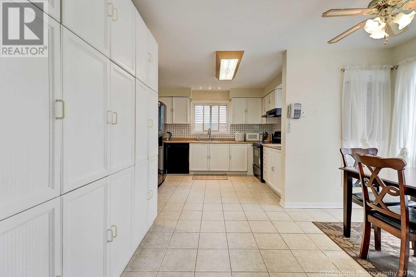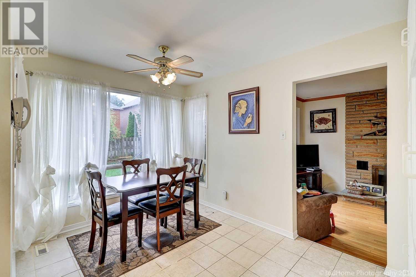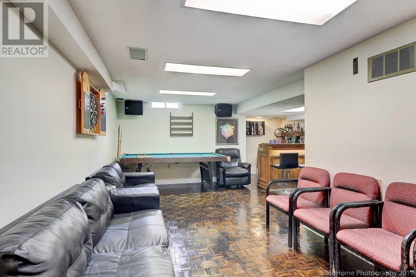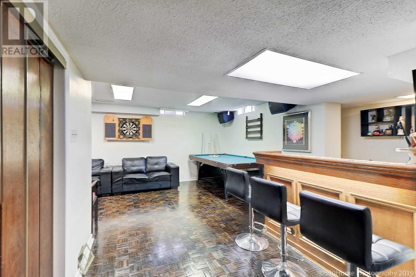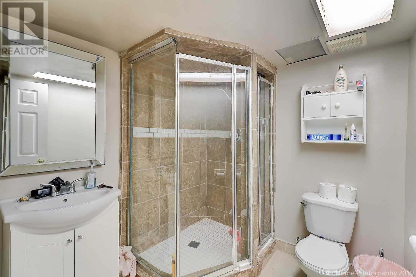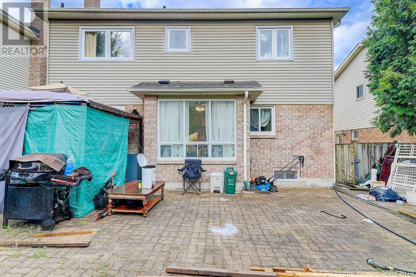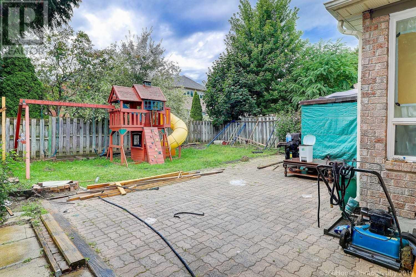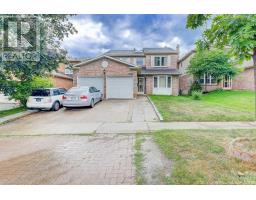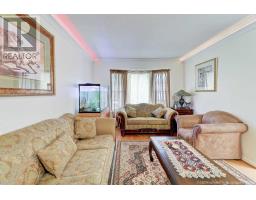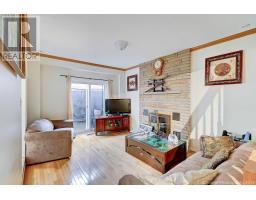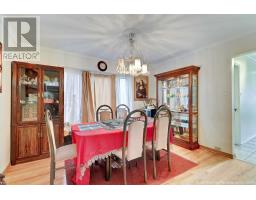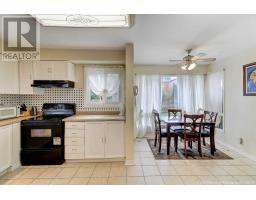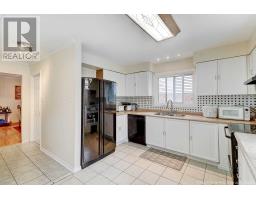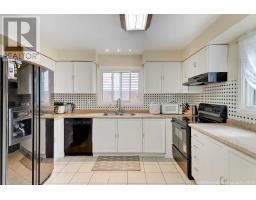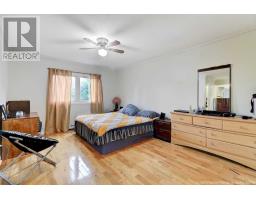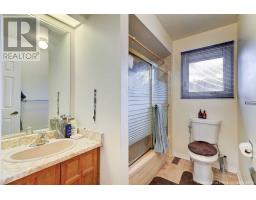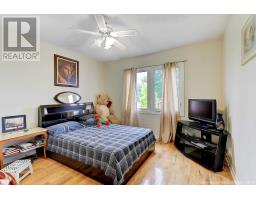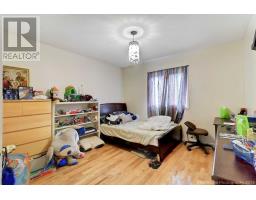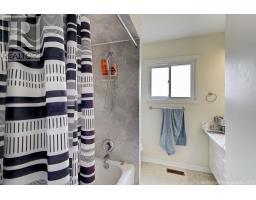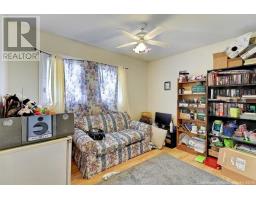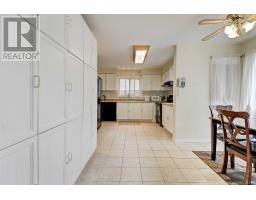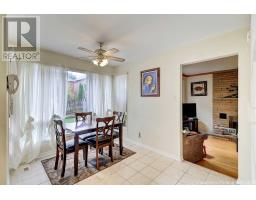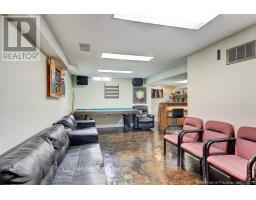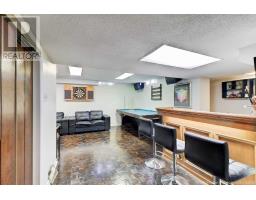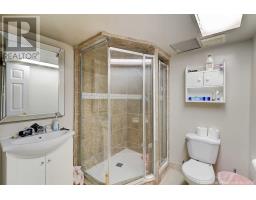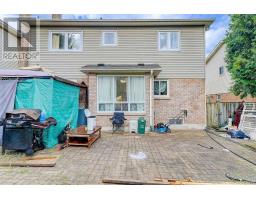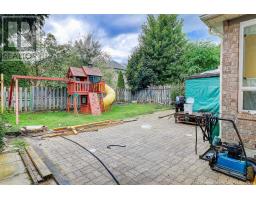1114 Maple Gate Rd Pickering, Ontario L1X 1B8
5 Bedroom
4 Bathroom
Fireplace
Central Air Conditioning
Forced Air
$750,000
Bright And Spacious 4+1 Bedroom Home In Sought After Maple Ridge Community. This Home Features Large Rooms, Crown Moulding, Fireplace,2 Bay Windows, Hardwood Floors Throughout Home, Shingles Changed In 2014, Most Windows Replaced In 2013 Along With Front Door, New Garage Doors 2015. Close To Public School, Pickering Town Centre, Supermarket, Transit And Much More!**** EXTRAS **** Fridge, Stove, Built-In Dishwasher, Washer, Dryer, All Electric Light Fixtures. Gas Burner, Central Air Conditioner & Hwt (Rented) (id:25308)
Property Details
| MLS® Number | E4549015 |
| Property Type | Single Family |
| Community Name | Liverpool |
| Amenities Near By | Park, Public Transit, Schools |
| Parking Space Total | 6 |
Building
| Bathroom Total | 4 |
| Bedrooms Above Ground | 4 |
| Bedrooms Below Ground | 1 |
| Bedrooms Total | 5 |
| Basement Development | Finished |
| Basement Type | N/a (finished) |
| Construction Style Attachment | Detached |
| Cooling Type | Central Air Conditioning |
| Exterior Finish | Brick |
| Fireplace Present | Yes |
| Heating Fuel | Natural Gas |
| Heating Type | Forced Air |
| Stories Total | 2 |
| Type | House |
Parking
| Attached garage |
Land
| Acreage | No |
| Land Amenities | Park, Public Transit, Schools |
| Size Irregular | 44.9 X 111.22 Ft |
| Size Total Text | 44.9 X 111.22 Ft |
Rooms
| Level | Type | Length | Width | Dimensions |
|---|---|---|---|---|
| Lower Level | Recreational, Games Room | 6.42 m | 9.18 m | 6.42 m x 9.18 m |
| Lower Level | Bedroom 5 | 4.06 m | 3.12 m | 4.06 m x 3.12 m |
| Main Level | Kitchen | 3.69 m | 5.44 m | 3.69 m x 5.44 m |
| Main Level | Family Room | 4.89 m | 3.2 m | 4.89 m x 3.2 m |
| Main Level | Dining Room | 3.74 m | 3.21 m | 3.74 m x 3.21 m |
| Main Level | Living Room | 3.32 m | 4.55 m | 3.32 m x 4.55 m |
| Upper Level | Master Bedroom | 3.57 m | 4.65 m | 3.57 m x 4.65 m |
| Upper Level | Bathroom | 2.52 m | 1.83 m | 2.52 m x 1.83 m |
| Upper Level | Bedroom 2 | 3.69 m | 3.44 m | 3.69 m x 3.44 m |
| Upper Level | Bedroom 3 | 3.46 m | 3.45 m | 3.46 m x 3.45 m |
| Upper Level | Bedroom 4 | 3.36 m | 2.71 m | 3.36 m x 2.71 m |
https://www.realtor.ca/PropertyDetails.aspx?PropertyId=21038770
Interested?
Contact us for more information
