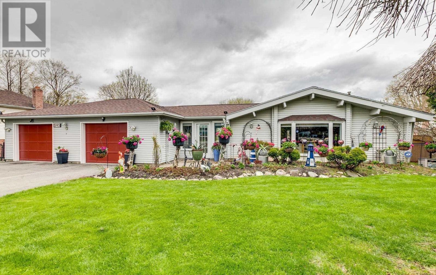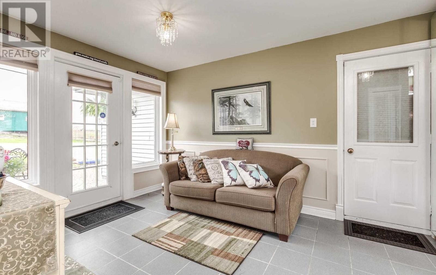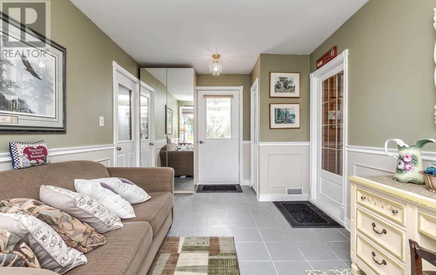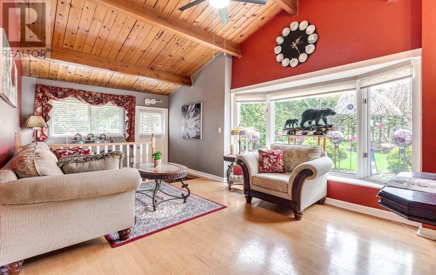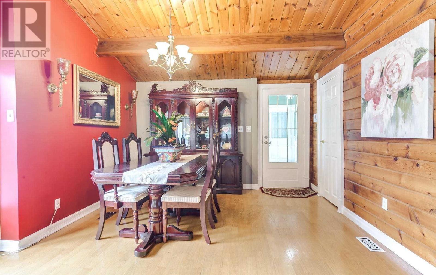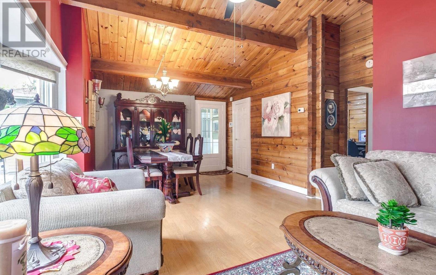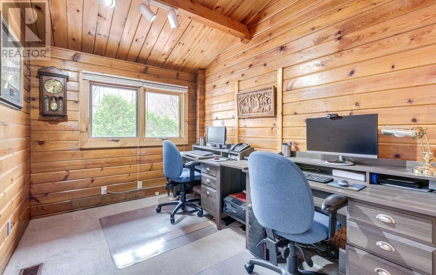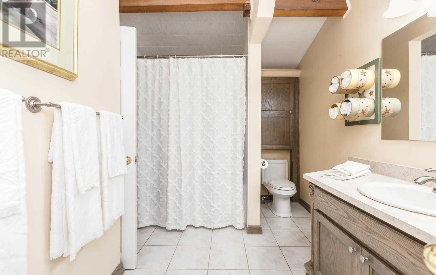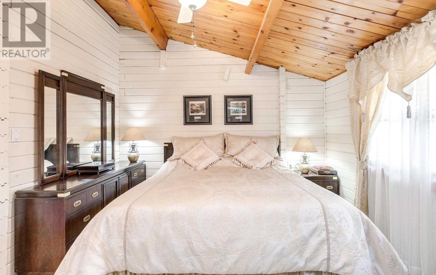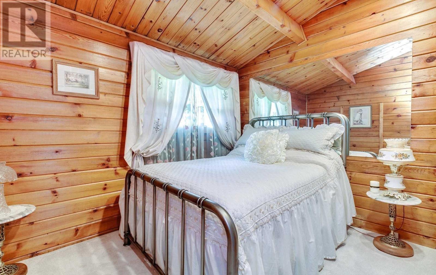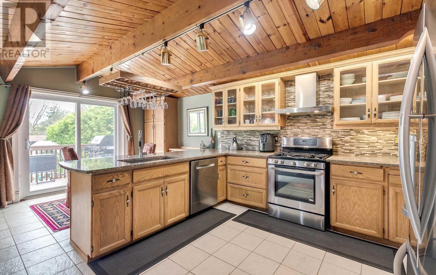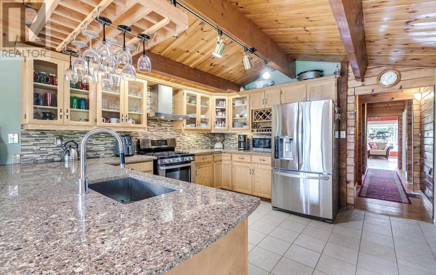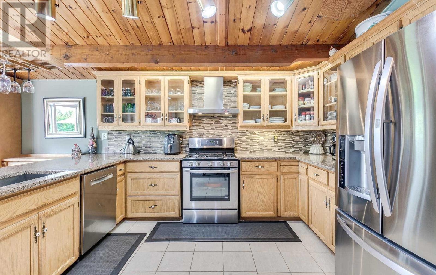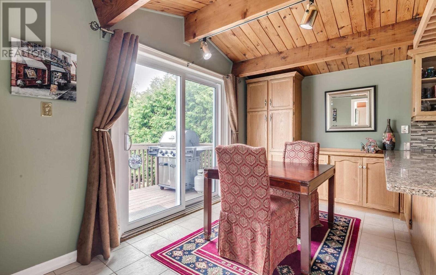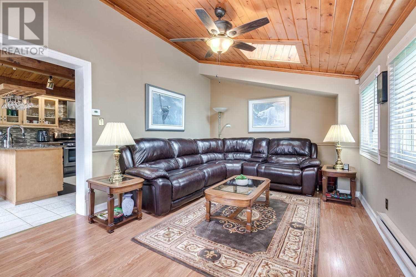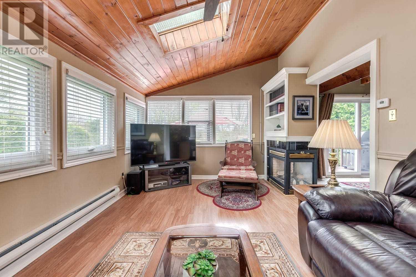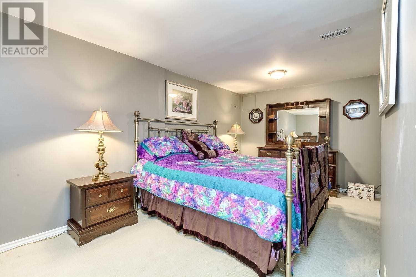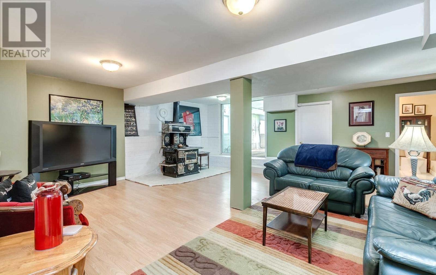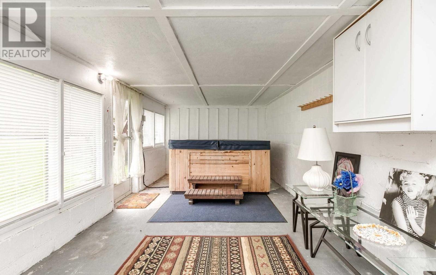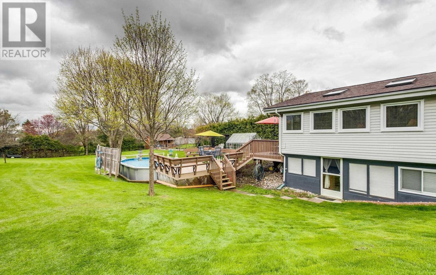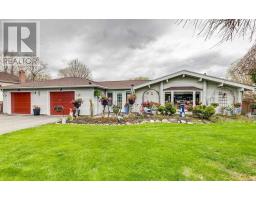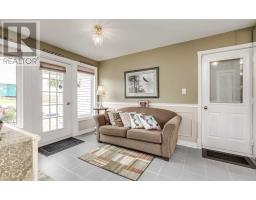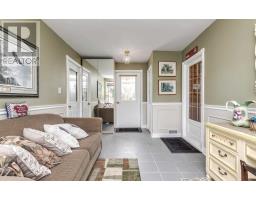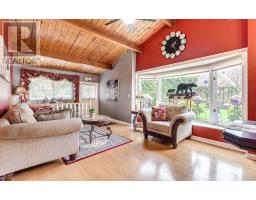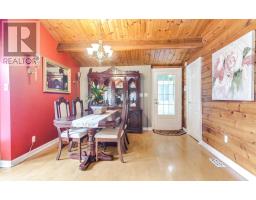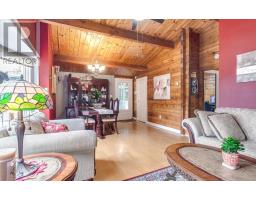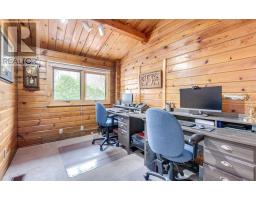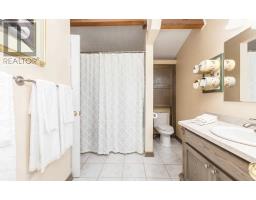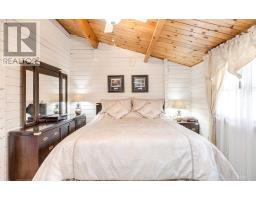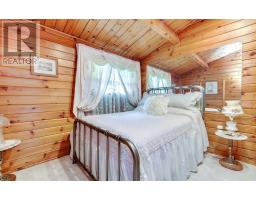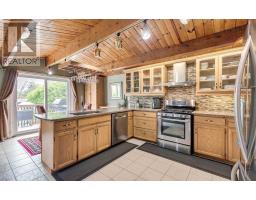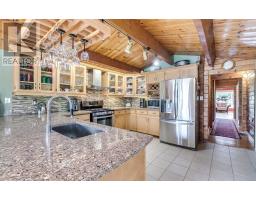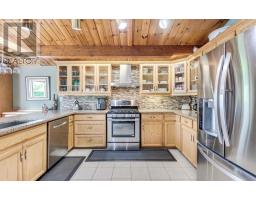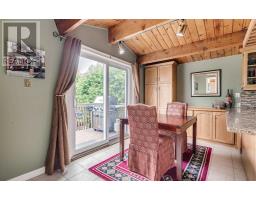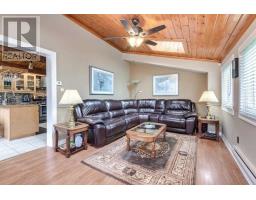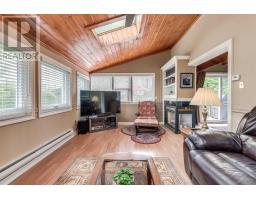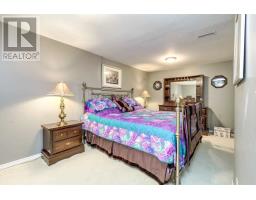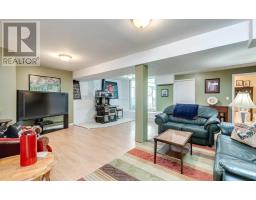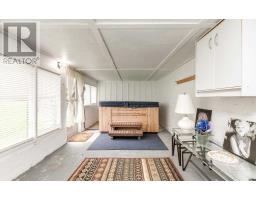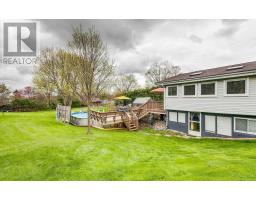4 Bedroom
2 Bathroom
Bungalow
Fireplace
Above Ground Pool
Central Air Conditioning
Forced Air
$784,900
Amazing Country Bungalow With Sunny South Exposure* Gorgeous 3 Bedroom Home On Over 1/2 Acre Serene Private Lot. Featuring Huge Upgraded Kit W/Granite,Stainless Steel Apps, Eat-In & W/O To Deck. Fam Rm Has 2 Skylites & 3 Way Gas Fp. Enclosed Breezeway Connects House To Oversized 2-Car Garage W/Rear Door Access. Walkout Bsmt Has A Separate Hot Tub Rm, Rec Rm, Bdrm, 3-Pce Bath & Laundry.Located Close To Golf, Skiing & 412/407. Your Perfect Retreat In The City.**** EXTRAS **** All Elf""S, All Window Coverings, S/S Fridge, Gas Stove, D/W, R/Hood. New W& D, 3 Security Cameras. Culligan Water Treatment Syst & Water Softener.Kit-New Granite C/Top,Sink & Faucet. Above Ground Pool Solar Heated, Roof'15, Furnace-Oct'15. (id:25308)
Property Details
|
MLS® Number
|
E4548995 |
|
Property Type
|
Single Family |
|
Community Name
|
Rural Whitby |
|
Amenities Near By
|
Ski Area |
|
Parking Space Total
|
11 |
|
Pool Type
|
Above Ground Pool |
Building
|
Bathroom Total
|
2 |
|
Bedrooms Above Ground
|
3 |
|
Bedrooms Below Ground
|
1 |
|
Bedrooms Total
|
4 |
|
Architectural Style
|
Bungalow |
|
Basement Development
|
Finished |
|
Basement Features
|
Walk Out |
|
Basement Type
|
N/a (finished) |
|
Construction Style Attachment
|
Detached |
|
Cooling Type
|
Central Air Conditioning |
|
Exterior Finish
|
Vinyl |
|
Fireplace Present
|
Yes |
|
Heating Fuel
|
Natural Gas |
|
Heating Type
|
Forced Air |
|
Stories Total
|
1 |
|
Type
|
House |
Parking
Land
|
Acreage
|
No |
|
Land Amenities
|
Ski Area |
|
Size Irregular
|
90.01 X 270.86 Ft |
|
Size Total Text
|
90.01 X 270.86 Ft |
Rooms
| Level |
Type |
Length |
Width |
Dimensions |
|
Basement |
Bedroom 4 |
5.2 m |
2.9 m |
5.2 m x 2.9 m |
|
Basement |
Recreational, Games Room |
6.1 m |
5.74 m |
6.1 m x 5.74 m |
|
Basement |
Sunroom |
6.1 m |
3 m |
6.1 m x 3 m |
|
Main Level |
Living Room |
6.7 m |
3.85 m |
6.7 m x 3.85 m |
|
Main Level |
Dining Room |
6.7 m |
3.85 m |
6.7 m x 3.85 m |
|
Main Level |
Kitchen |
6.1 m |
3.9 m |
6.1 m x 3.9 m |
|
Main Level |
Family Room |
6.1 m |
3.34 m |
6.1 m x 3.34 m |
|
Main Level |
Master Bedroom |
3.72 m |
3.68 m |
3.72 m x 3.68 m |
|
Main Level |
Bedroom 2 |
3.05 m |
2.6 m |
3.05 m x 2.6 m |
|
Main Level |
Bedroom 3 |
3.3 m |
2.35 m |
3.3 m x 2.35 m |
https://www.realtor.ca/PropertyDetails.aspx?PropertyId=21038769
