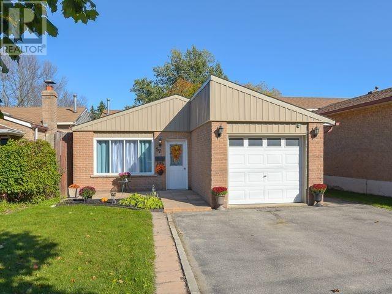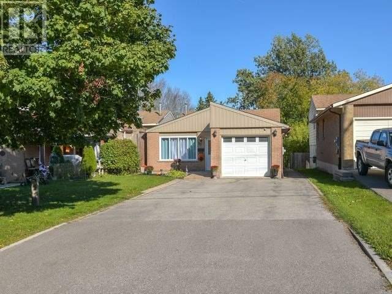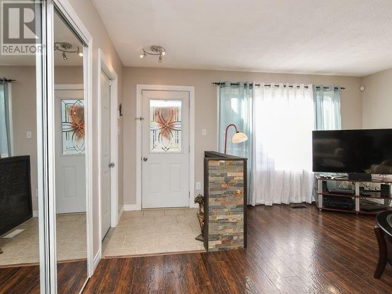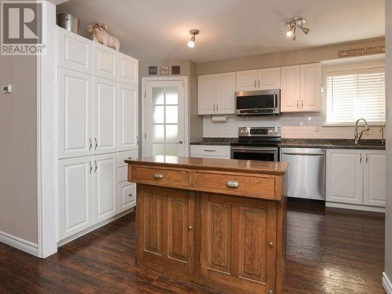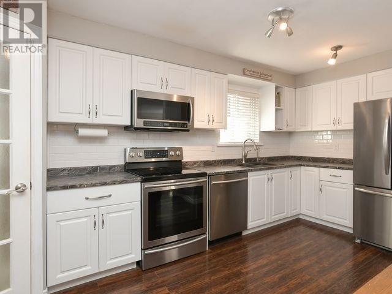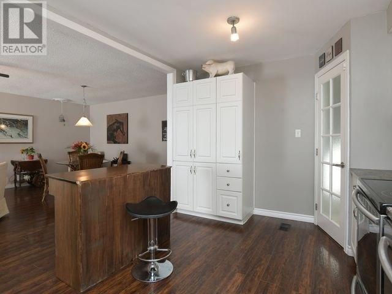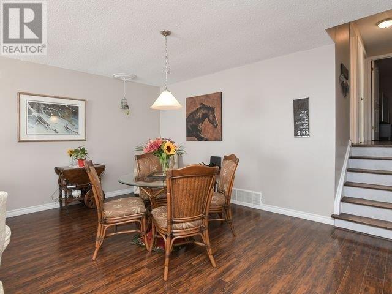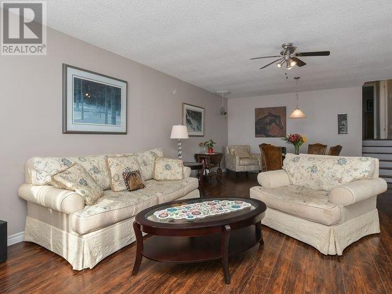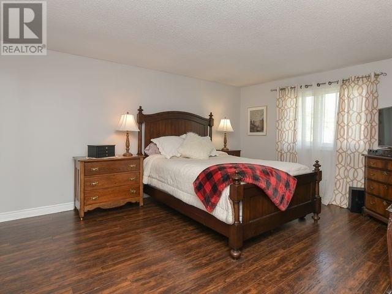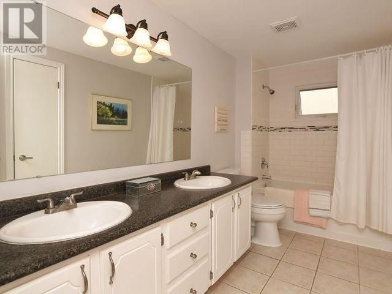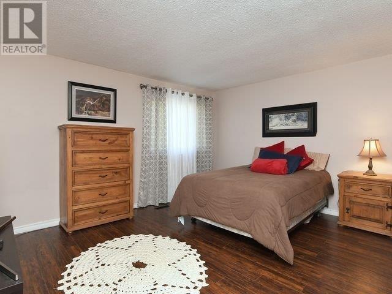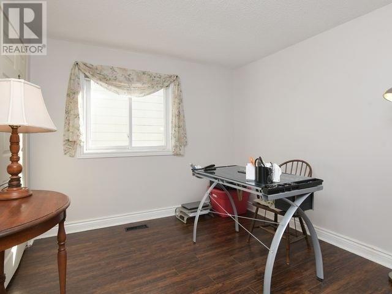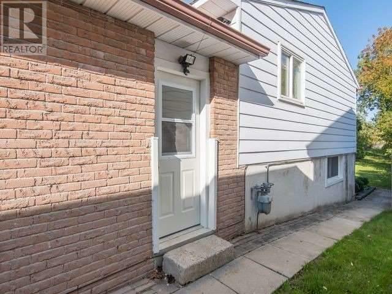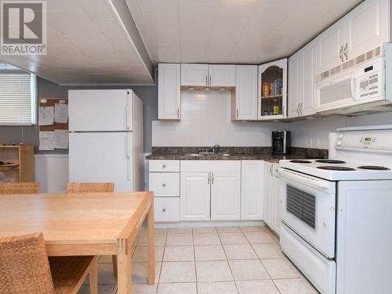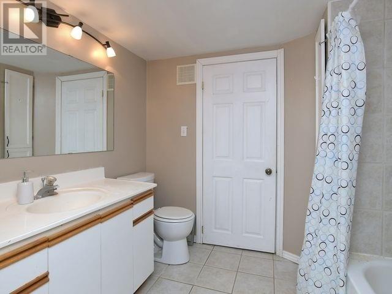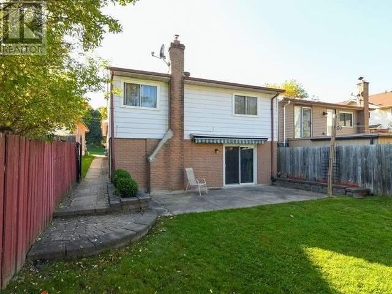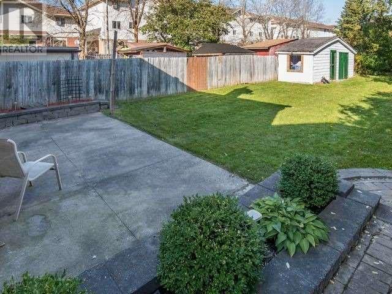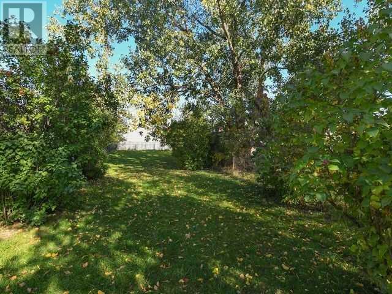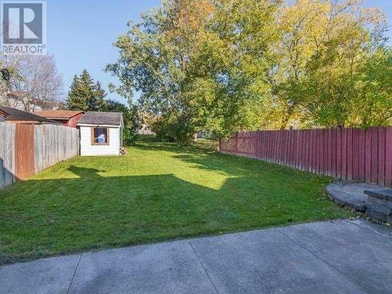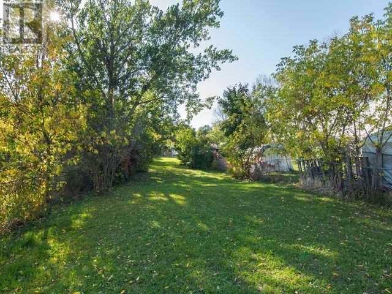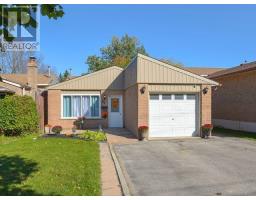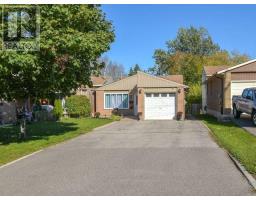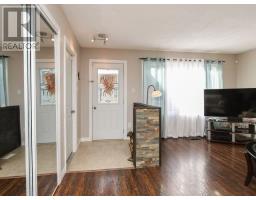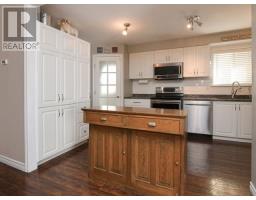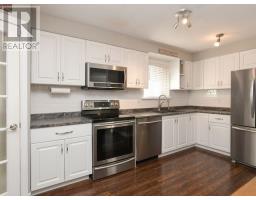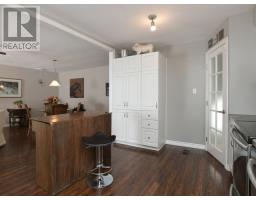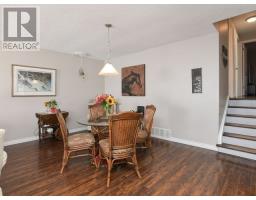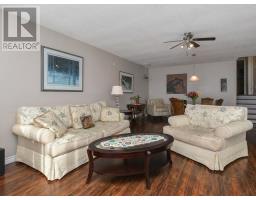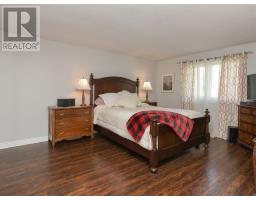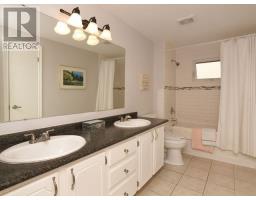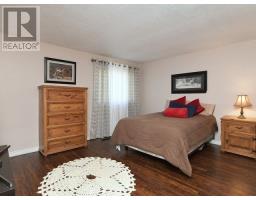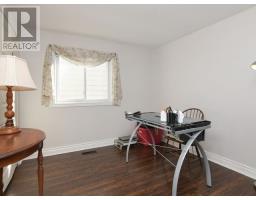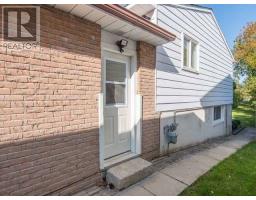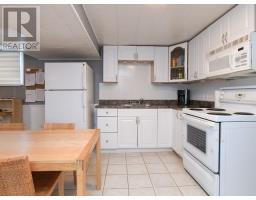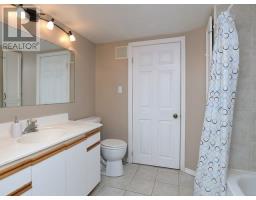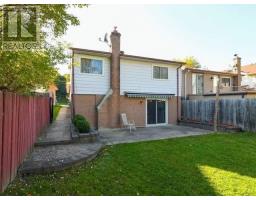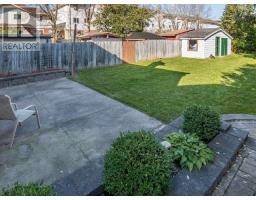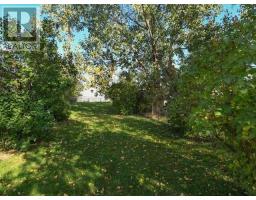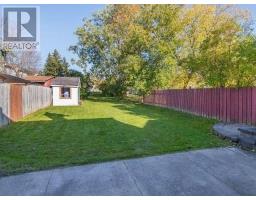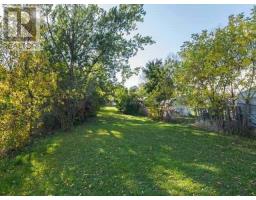57 Second St Orangeville, Ontario L9W 2C2
4 Bedroom
2 Bathroom
Fireplace
Central Air Conditioning
Forced Air
$639,900
Updated Open Concept Spacious 3 Bd Home In Central Orangeville. Freshly Painted, Lots New Incl Kitchen, Flooring, S/S Appls, Furnace, Ac, Fantastic In Town Lot Approx 290 Feet Deep. Walk To All Conveniences Including Local Bistros And Pubs Festivals And Summer Market, In-Law Suite With Sep Entry And A Full Walk Out To Patio. Plenty Of Parking. Entry To Garage From House.**** EXTRAS **** All Appliances, Light Fixtures, Window Coverings, Gas Fireplace, Income From Bsmt (But Tenant Willing To Stay), Security System In Place, Many Updates. Electricians Inspection Report Avail., 2019 Newly Insulated; Updated Furnace And Ac (id:25308)
Property Details
| MLS® Number | W4606370 |
| Property Type | Single Family |
| Community Name | Orangeville |
| Parking Space Total | 7 |
Building
| Bathroom Total | 2 |
| Bedrooms Above Ground | 3 |
| Bedrooms Below Ground | 1 |
| Bedrooms Total | 4 |
| Basement Features | Apartment In Basement, Separate Entrance |
| Basement Type | N/a |
| Construction Style Attachment | Detached |
| Construction Style Split Level | Backsplit |
| Cooling Type | Central Air Conditioning |
| Exterior Finish | Aluminum Siding, Brick |
| Fireplace Present | Yes |
| Heating Fuel | Natural Gas |
| Heating Type | Forced Air |
| Type | House |
Parking
| Attached garage |
Land
| Acreage | No |
| Size Irregular | 33 X 288 Ft ; 288 Ft |
| Size Total Text | 33 X 288 Ft ; 288 Ft |
Rooms
| Level | Type | Length | Width | Dimensions |
|---|---|---|---|---|
| Lower Level | Kitchen | |||
| Lower Level | Family Room | |||
| Lower Level | Bedroom | |||
| Main Level | Living Room | 7.7 m | 4.6 m | 7.7 m x 4.6 m |
| Main Level | Dining Room | 7.7 m | 4.6 m | 7.7 m x 4.6 m |
| Main Level | Kitchen | 4.6 m | 3.2 m | 4.6 m x 3.2 m |
| Main Level | Foyer | |||
| Upper Level | Master Bedroom | 4.4 m | 3.7 m | 4.4 m x 3.7 m |
| Upper Level | Bedroom 2 | 4.2 m | 3.4 m | 4.2 m x 3.4 m |
| Upper Level | Bedroom 3 | 3.2 m | 3 m | 3.2 m x 3 m |
https://www.realtor.ca/PropertyDetails.aspx?PropertyId=21239676
Interested?
Contact us for more information
